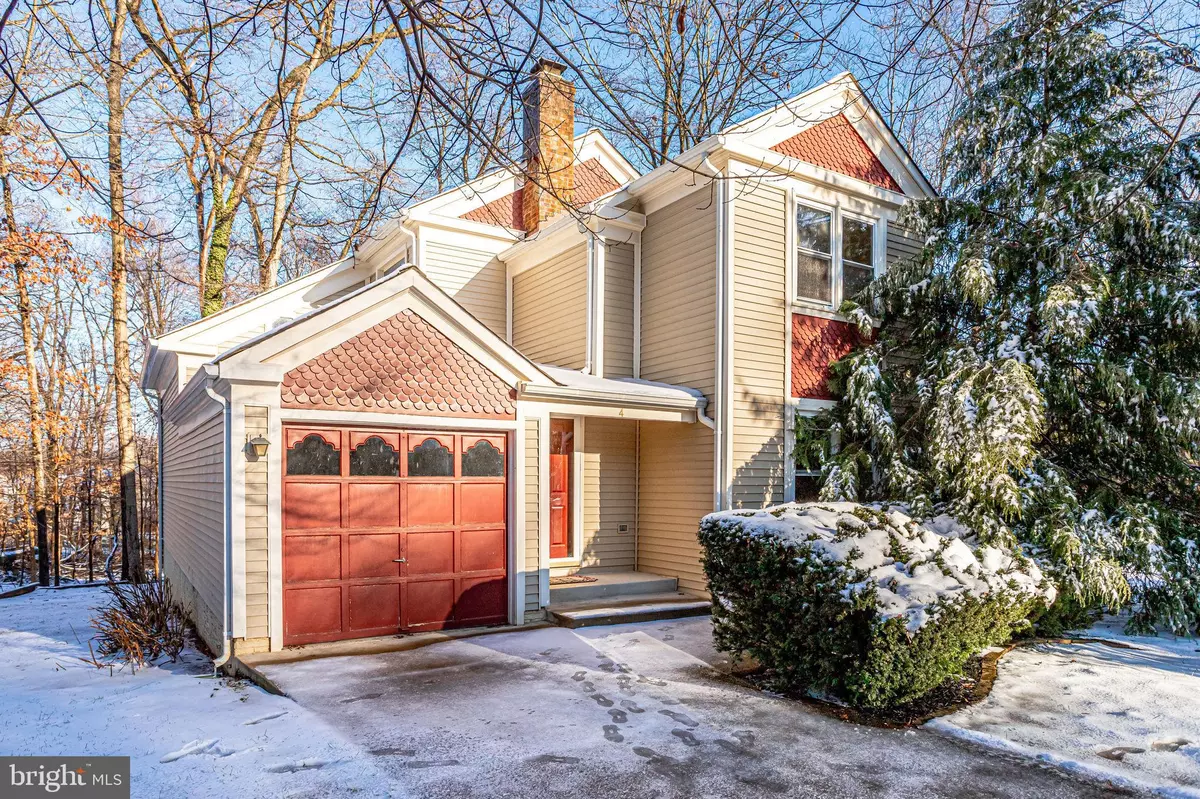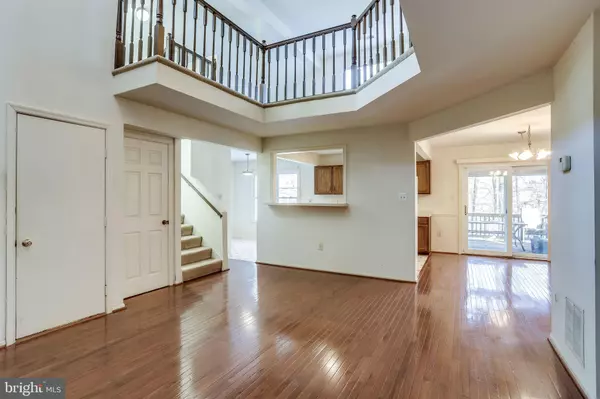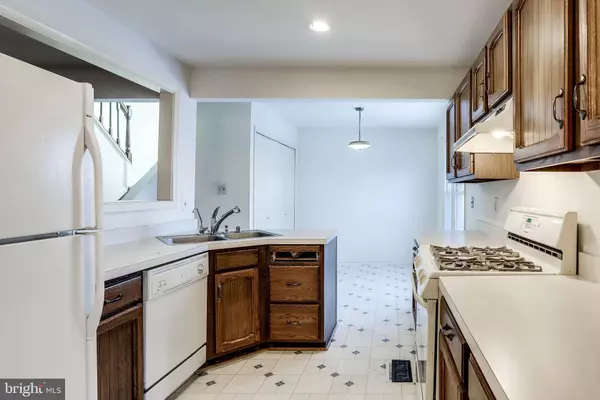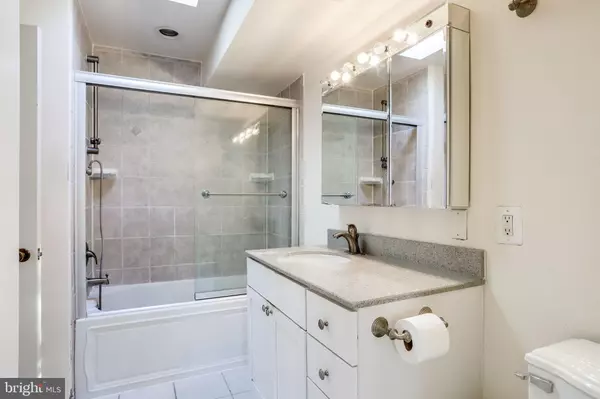$502,400
$502,400
For more information regarding the value of a property, please contact us for a free consultation.
4 WICKHAM CT Sterling, VA 20165
3 Beds
2 Baths
2,332 SqFt
Key Details
Sold Price $502,400
Property Type Single Family Home
Sub Type Detached
Listing Status Sold
Purchase Type For Sale
Square Footage 2,332 sqft
Price per Sqft $215
Subdivision Countryside
MLS Listing ID VALO427298
Sold Date 01/05/21
Style Colonial
Bedrooms 3
Full Baths 2
HOA Fees $76/mo
HOA Y/N Y
Abv Grd Liv Area 1,822
Originating Board BRIGHT
Year Built 1983
Annual Tax Amount $5,330
Tax Year 2020
Lot Size 0.330 Acres
Acres 0.33
Property Sub-Type Detached
Property Description
Price To Sell Fast! Awesome 3 Level Colonial with 1 Car Garage, Finished Basement, Spacious Kitchen, Hardwood Floors, 2 Story Brick Fireplace, Large Screened In Deck, Open 2 Story Living Room, Private Wooded Lot, Large Open Loft Area, Skylights, Much More! Just Waiting For Your Personal Cosmetics and Updates to Make it Shine. Convenient Location! Close to Shopping, Schools, Commuter Routes and Much More! Hurry, this will not last!
Location
State VA
County Loudoun
Zoning 18
Rooms
Basement Full, Partially Finished, Front Entrance
Main Level Bedrooms 1
Interior
Interior Features Attic, Breakfast Area, Carpet, Ceiling Fan(s), Chair Railings, Dining Area, Entry Level Bedroom, Kitchen - Gourmet, Recessed Lighting, Skylight(s), Wood Floors
Hot Water Electric
Cooling Central A/C
Flooring Carpet, Concrete, Hardwood, Tile/Brick, Vinyl, Wood
Fireplaces Number 1
Fireplaces Type Brick
Equipment Dishwasher, Disposal, Dryer - Electric, Exhaust Fan, Oven/Range - Gas, Range Hood, Refrigerator, Washer, Water Heater
Fireplace Y
Window Features Double Pane,Energy Efficient,Vinyl Clad
Appliance Dishwasher, Disposal, Dryer - Electric, Exhaust Fan, Oven/Range - Gas, Range Hood, Refrigerator, Washer, Water Heater
Heat Source Natural Gas
Laundry Basement, Dryer In Unit, Washer In Unit
Exterior
Exterior Feature Deck(s), Patio(s)
Parking Features Covered Parking, Garage - Front Entry, Garage Door Opener, Inside Access
Garage Spaces 1.0
Utilities Available Under Ground
Amenities Available Basketball Courts, Common Grounds, Jog/Walk Path, Pool - Outdoor, Tennis Courts, Tot Lots/Playground
Water Access N
View Street, Trees/Woods
Roof Type Asphalt,Pitched
Accessibility 2+ Access Exits, 36\"+ wide Halls, Doors - Swing In
Porch Deck(s), Patio(s)
Attached Garage 1
Total Parking Spaces 1
Garage Y
Building
Lot Description Backs to Trees, Cul-de-sac, Front Yard, Interior, Level, No Thru Street, Rear Yard, SideYard(s), Sloping, Trees/Wooded
Story 3
Sewer Public Sewer
Water Public
Architectural Style Colonial
Level or Stories 3
Additional Building Above Grade, Below Grade
Structure Type 9'+ Ceilings,Dry Wall
New Construction N
Schools
School District Loudoun County Public Schools
Others
HOA Fee Include Common Area Maintenance,Reserve Funds
Senior Community No
Tax ID 028409146000
Ownership Fee Simple
SqFt Source Assessor
Security Features Carbon Monoxide Detector(s),Main Entrance Lock,Motion Detectors,Smoke Detector
Special Listing Condition Standard
Read Less
Want to know what your home might be worth? Contact us for a FREE valuation!

Our team is ready to help you sell your home for the highest possible price ASAP

Bought with Richard C Martindale Jr. • Allstar Properties
GET MORE INFORMATION





