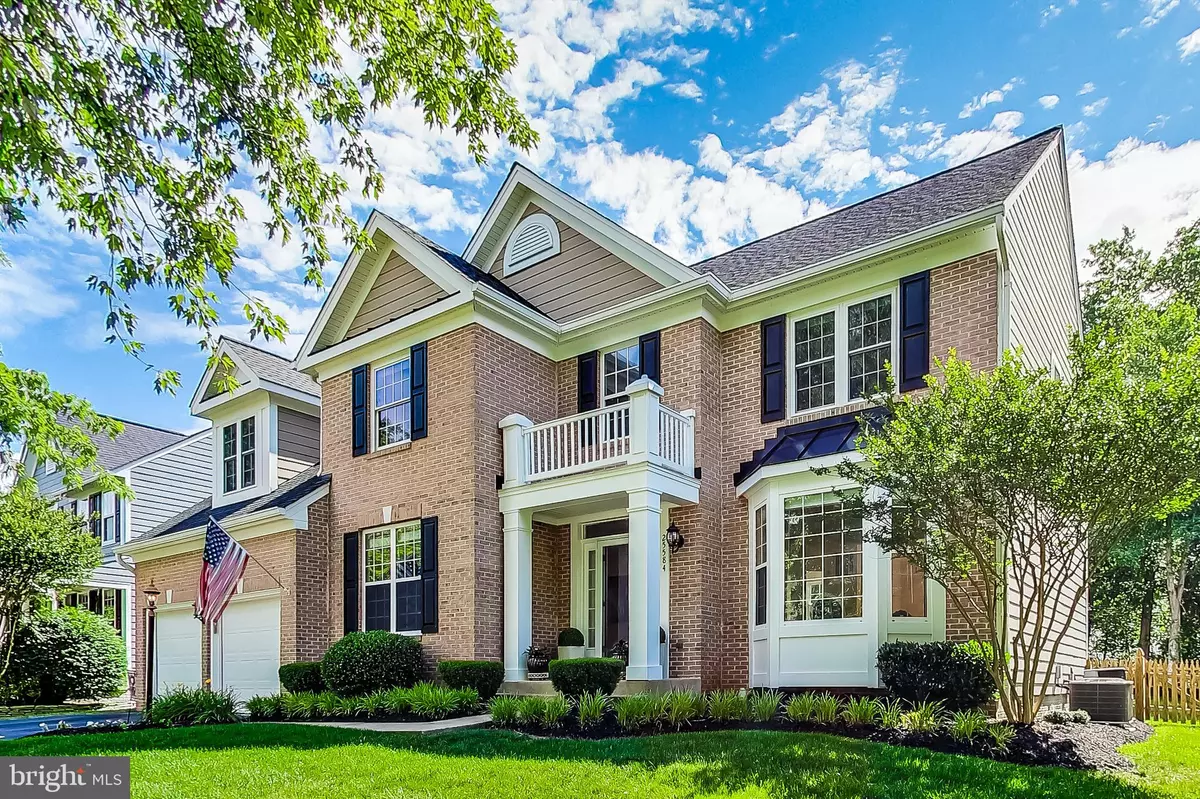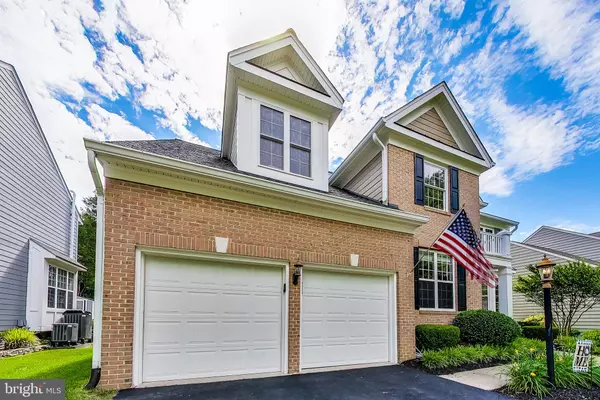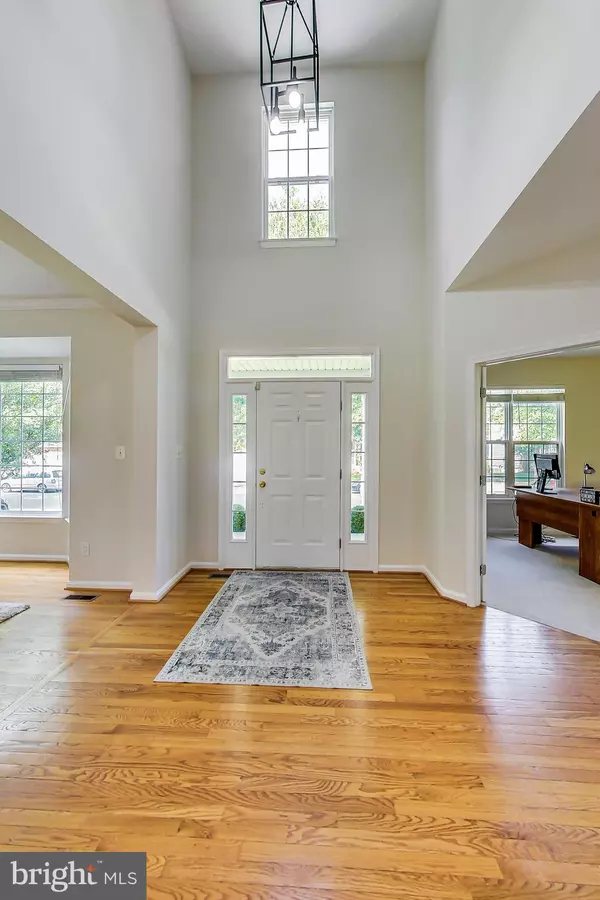$910,000
$925,000
1.6%For more information regarding the value of a property, please contact us for a free consultation.
25584 QUITS POND CT Chantilly, VA 20152
4 Beds
4 Baths
4,828 SqFt
Key Details
Sold Price $910,000
Property Type Single Family Home
Sub Type Detached
Listing Status Sold
Purchase Type For Sale
Square Footage 4,828 sqft
Price per Sqft $188
Subdivision South Riding
MLS Listing ID VALO2028646
Sold Date 08/15/22
Style Colonial
Bedrooms 4
Full Baths 3
Half Baths 1
HOA Fees $86/mo
HOA Y/N Y
Abv Grd Liv Area 3,166
Originating Board BRIGHT
Year Built 1997
Annual Tax Amount $6,910
Tax Year 2022
Lot Size 8,276 Sqft
Acres 0.19
Property Description
This timeless layout single family home on a private, cul-de-sac lot in South Riding checks all the boxes and then some! Enjoy spacious living over three levels with four bedrooms, three full bathrooms, and one half bath. The whole home has been freshly painted throughout in modern neutral colors. New custom light fixtures have just been installed in the foyer, dining room, and kitchen. You'll feel right at home as you enter through the covered front porch and into the grand 2 story foyer with beautiful hardwood flooring. The main level library with French doors offers the perfect work-from-home set-up. Host special occasions in the formal living and dining rooms with hardwood flooring and elegant touches of crown and chair rail molding. Prepare your favorite meals in the fabulous gourmet kitchen featuring gleaming white 42" cabinetry, a large center island with gas cooktop, stainless steel appliances, granite countertops and backsplash, double sink with large over-sink window facing the rear yard, and an attached breakfast room for casual dining. Relax in the two story family room with a cozy gas fireplace with mantel and an impressive floor-to-ceiling stone surround. The massive sunroom is bright and airy with its cathedral ceilings and beautiful Palladian window. The sunroom walks out to the spacious back deck, perfect for grilling and outdoor entertaining. Retire after a long day to the owner's suite complete with grand cathedral ceilings, an over-sized walk-in closet, and attached luxury bath. Pamper yourself in the en-suite owner's bath with a beautiful frameless glass shower with built-in seat and custom tile work, a brand new double sink vanity, soaking tub, and separate water closet. Three additional bedrooms, a hall bath , and a convenient bedroom level laundry room complete the upstairs level. Head down to the basement for some fun and games in the L-shaped recreation room with walkout stairs to the fenced back yard. Enjoy movie nights in the media room and workout from home in the exercise room. There are two additional finished rooms which can be used to fit your unique needs (ex. additional home offices, homeschool room, craft or hobby rooms, playroom). The lower level also includes a full bath. The fenced back yard is level and surrounded by mature trees for a private feel. ALL SIDING replaced with Hardie Plank! You'll never run out of things to do living in the amenity rich South Riding neighborhood with access to a multitude of shopping, dining, and services. Several community pools, miles of walking trails, golf courses, elementary, middle, and high schools, a recreation center with outdoor skate park, and more are all located in the neighborhood. Don't miss your chance to take a tour of this home while it lasts!
Location
State VA
County Loudoun
Zoning PDH4
Rooms
Other Rooms Living Room, Dining Room, Primary Bedroom, Bedroom 2, Bedroom 3, Bedroom 4, Kitchen, Family Room, Den, Library, Foyer, Study, Sun/Florida Room, Exercise Room, Laundry, Recreation Room, Media Room, Bathroom 2, Primary Bathroom, Full Bath
Basement Outside Entrance, Rear Entrance, Fully Finished, Walkout Stairs
Interior
Interior Features Breakfast Area, Family Room Off Kitchen, Kitchen - Gourmet, Kitchen - Island, Dining Area, Chair Railings, Crown Moldings, Upgraded Countertops, Primary Bath(s), Wood Floors, Recessed Lighting, Floor Plan - Open, Ceiling Fan(s), Formal/Separate Dining Room, Kitchen - Country, Kitchen - Eat-In, Kitchen - Table Space, Pantry, Walk-in Closet(s)
Hot Water Natural Gas
Heating Heat Pump(s), Zoned
Cooling Ceiling Fan(s), Central A/C, Zoned
Flooring Carpet, Ceramic Tile, Wood
Fireplaces Number 1
Fireplaces Type Fireplace - Glass Doors, Gas/Propane, Mantel(s), Stone
Equipment Cooktop, Dishwasher, Disposal, Dryer, Exhaust Fan, Oven - Wall, Refrigerator, Washer, Oven - Double, Icemaker, Extra Refrigerator/Freezer
Fireplace Y
Window Features Bay/Bow,Double Pane,Screens,Atrium
Appliance Cooktop, Dishwasher, Disposal, Dryer, Exhaust Fan, Oven - Wall, Refrigerator, Washer, Oven - Double, Icemaker, Extra Refrigerator/Freezer
Heat Source Natural Gas
Laundry Upper Floor
Exterior
Exterior Feature Deck(s), Porch(es)
Parking Features Garage Door Opener, Garage - Front Entry
Garage Spaces 2.0
Fence Rear
Utilities Available Cable TV Available, Multiple Phone Lines, Under Ground
Amenities Available Basketball Courts, Bike Trail, Common Grounds, Community Center, Jog/Walk Path, Pool - Outdoor, Tennis Courts, Tot Lots/Playground, Volleyball Courts
Water Access N
View Trees/Woods
Roof Type Architectural Shingle
Street Surface Black Top
Accessibility None
Porch Deck(s), Porch(es)
Road Frontage City/County
Attached Garage 2
Total Parking Spaces 2
Garage Y
Building
Lot Description Backs to Trees, Cul-de-sac, Premium, Private, Rear Yard, Front Yard, SideYard(s)
Story 3
Foundation Permanent, Concrete Perimeter
Sewer Public Sewer
Water Public
Architectural Style Colonial
Level or Stories 3
Additional Building Above Grade, Below Grade
Structure Type 2 Story Ceilings,9'+ Ceilings,Cathedral Ceilings,Vaulted Ceilings
New Construction N
Schools
Elementary Schools Hutchison Farm
Middle Schools J. Michael Lunsford
High Schools Freedom
School District Loudoun County Public Schools
Others
Pets Allowed Y
HOA Fee Include Common Area Maintenance,Pool(s),Sewer,Snow Removal,Trash,Management,Recreation Facility,Reserve Funds,Road Maintenance
Senior Community No
Tax ID 129481592000
Ownership Fee Simple
SqFt Source Assessor
Acceptable Financing Cash, Conventional, FHA, VA
Horse Property N
Listing Terms Cash, Conventional, FHA, VA
Financing Cash,Conventional,FHA,VA
Special Listing Condition Standard
Pets Allowed No Pet Restrictions
Read Less
Want to know what your home might be worth? Contact us for a FREE valuation!

Our team is ready to help you sell your home for the highest possible price ASAP

Bought with Richard J Bridges • Pearson Smith Realty, LLC

GET MORE INFORMATION





