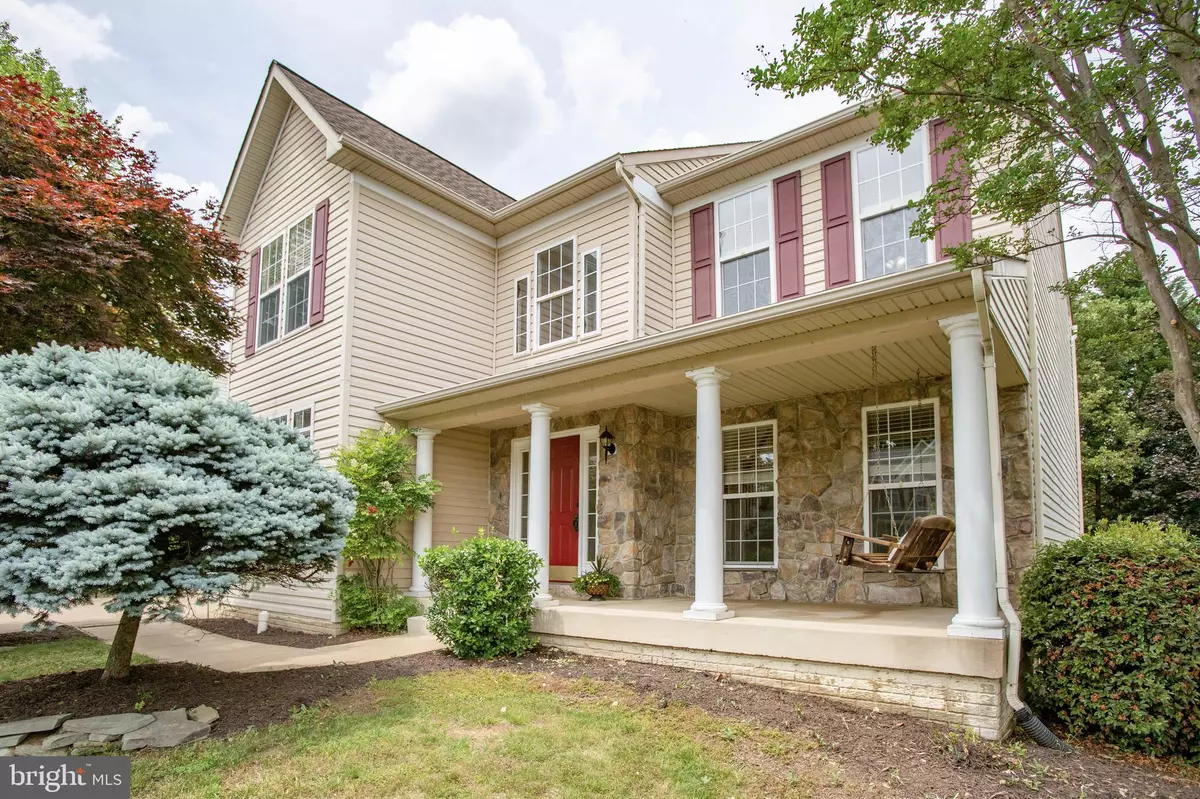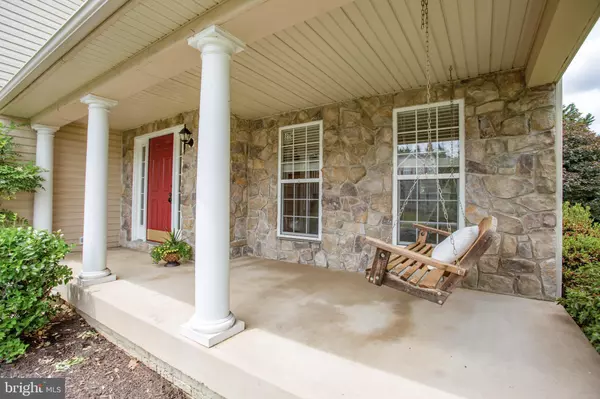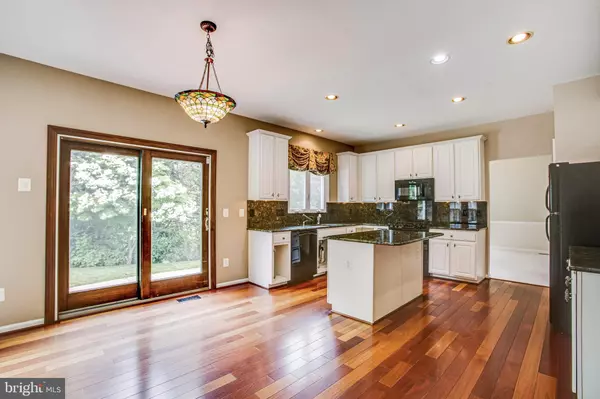$540,000
$499,990
8.0%For more information regarding the value of a property, please contact us for a free consultation.
64 NEWBURY DR Stafford, VA 22556
4 Beds
4 Baths
4,165 SqFt
Key Details
Sold Price $540,000
Property Type Single Family Home
Sub Type Detached
Listing Status Sold
Purchase Type For Sale
Square Footage 4,165 sqft
Price per Sqft $129
Subdivision Perry Farms
MLS Listing ID VAST232414
Sold Date 07/02/21
Style Traditional
Bedrooms 4
Full Baths 3
Half Baths 1
HOA Fees $48/qua
HOA Y/N Y
Abv Grd Liv Area 2,938
Originating Board BRIGHT
Year Built 1999
Annual Tax Amount $3,793
Tax Year 2020
Lot Size 9,300 Sqft
Acres 0.21
Property Description
Welcome home to this beautiful colonial located close to Marine Corps Base Quantico, the FBI/DEA Academy, a convenient commuter lot, and plentiful shopping and entertainment options. Spread out with four bedrooms and three and a half bathrooms. The gorgeous open kitchen features a spacious island and stunning granite countertops. Relax in your family room with its welcoming gas fireplace and skylights, just off the kitchen, or get down to business in the main level den/office. The master suite features a walk in closet and luxurious soaking tub, and the fully finished basement has plenty of extra room for a bonus office or bedroom. At the end of the day, unwind in your privately fenced yard, complete with decorative stamped concrete. This home is a comfortable oasis close to all the action! And did we mention a new roof in 2020!!
Location
State VA
County Stafford
Zoning R1
Rooms
Basement Full
Interior
Interior Features Breakfast Area, Ceiling Fan(s), Combination Dining/Living, Dining Area, Kitchen - Island, Wood Floors, Upgraded Countertops, Soaking Tub, Skylight(s), Kitchen - Table Space
Hot Water Natural Gas
Heating Forced Air
Cooling Central A/C
Flooring Carpet, Ceramic Tile, Hardwood, Vinyl
Fireplaces Number 1
Fireplaces Type Gas/Propane
Equipment Built-In Microwave, Dishwasher, Disposal, Exhaust Fan, Oven/Range - Gas, Refrigerator
Furnishings No
Fireplace Y
Appliance Built-In Microwave, Dishwasher, Disposal, Exhaust Fan, Oven/Range - Gas, Refrigerator
Heat Source Natural Gas
Laundry Main Floor
Exterior
Exterior Feature Patio(s), Porch(es)
Parking Features Garage - Front Entry
Garage Spaces 2.0
Water Access N
Roof Type Asphalt
Accessibility None
Porch Patio(s), Porch(es)
Attached Garage 2
Total Parking Spaces 2
Garage Y
Building
Story 3
Sewer Public Sewer
Water Public
Architectural Style Traditional
Level or Stories 3
Additional Building Above Grade, Below Grade
New Construction N
Schools
Elementary Schools Anne E. Moncure
High Schools North Stafford
School District Stafford County Public Schools
Others
Senior Community No
Tax ID 21-L-2- -143
Ownership Fee Simple
SqFt Source Assessor
Horse Property N
Special Listing Condition Standard
Read Less
Want to know what your home might be worth? Contact us for a FREE valuation!

Our team is ready to help you sell your home for the highest possible price ASAP

Bought with Noelia Morris • EXP Realty, LLC
GET MORE INFORMATION





