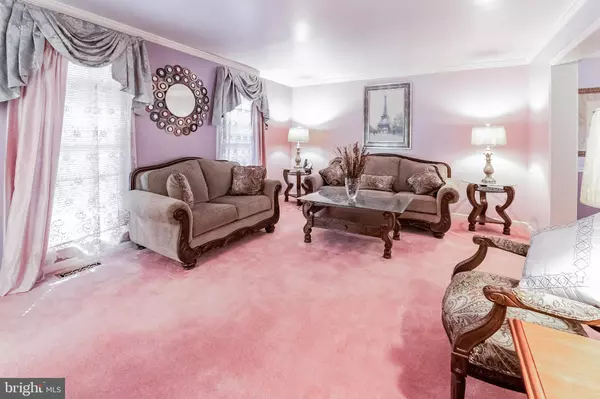$490,000
$475,000
3.2%For more information regarding the value of a property, please contact us for a free consultation.
2111 DEBRA LYNN WAY Accokeek, MD 20607
4 Beds
4 Baths
2,968 SqFt
Key Details
Sold Price $490,000
Property Type Single Family Home
Sub Type Detached
Listing Status Sold
Purchase Type For Sale
Square Footage 2,968 sqft
Price per Sqft $165
Subdivision Simmons Acres-Plat 4>
MLS Listing ID MDPG599566
Sold Date 05/14/21
Style Colonial
Bedrooms 4
Full Baths 3
Half Baths 1
HOA Fees $68/mo
HOA Y/N Y
Abv Grd Liv Area 2,968
Originating Board BRIGHT
Year Built 1991
Annual Tax Amount $6,827
Tax Year 2020
Lot Size 0.589 Acres
Acres 0.59
Property Description
Welcome to this beautiful 4-bedroom, 3.5-bathroom home in Accokeek! This home features panel wainscotting, crown molding, and many other well-appointed features throughout. Enter directly into the entranceway on the main level of the home. To your left you will find the spacious living room featuring 2 large floor-to-ceiling windows that let in tons of natural light! Continue on into the dining room with chair railing molding throughout and plenty of room for a large dining table and hutch. Right off the dining room is the open-concept kitchen and breakfast nook. The kitchen features modern stainless steel appliances, solid surface counters, tile backsplash, and lots of cabinet space for storage. Beyond the breakfast nook is an incredibly spacious family room with a beautiful gas masonry fireplace. There is also a convenient half bathroom located on this level as well! Head up the staircase to the 2nd level and enter through the double doors into the huge master bedroom! The master bedroom features a separate connected sitting area upon entry and a large walk-in closet connected to the ensuite master bathroom. The master bathroom contains a large double vanity, glass-enclosed stall shower, and jacuzzi tub! Three additional spacious bedrooms are also located on this level - all with ceiling fans and lots of closet space, as well as an additional full size bathroom with tub/shower combo. The lower level of the home contains even more great space - with a finished basement featuring a full bar with seating as well as an additional full-size bathroom with tub/shower combo! The outdoor area of the home is fantastic as well. A huge deck (perfect for entertaining and grilling!) overlooks the beautiful and expansive tree-lined backyard. Parking is a breeze with 2 spots available in the large attached garage, and an additional 4 spots available in the driveway. You don't want to miss out on the opportunity to own this wonderful home! Schedule your appointment today!
Location
State MD
County Prince Georges
Zoning RR
Rooms
Other Rooms Living Room, Dining Room, Primary Bedroom, Bedroom 2, Bedroom 3, Bedroom 4, Kitchen, Family Room, Basement, Foyer, Breakfast Room, Laundry, Bathroom 2, Bathroom 3, Primary Bathroom, Half Bath
Basement Partially Finished
Interior
Interior Features Skylight(s), Bar, Ceiling Fan(s), Crown Moldings, Stall Shower, Walk-in Closet(s), Window Treatments
Hot Water Natural Gas
Heating Forced Air
Cooling Central A/C
Fireplaces Number 1
Fireplaces Type Gas/Propane, Mantel(s), Brick
Fireplace Y
Heat Source Natural Gas
Laundry Upper Floor
Exterior
Exterior Feature Deck(s)
Garage Garage - Side Entry
Garage Spaces 6.0
Water Access N
Accessibility None
Porch Deck(s)
Attached Garage 2
Total Parking Spaces 6
Garage Y
Building
Lot Description Front Yard, Rear Yard, SideYard(s), Trees/Wooded
Story 2
Sewer Public Sewer
Water Public
Architectural Style Colonial
Level or Stories 2
Additional Building Above Grade, Below Grade
New Construction N
Schools
School District Prince George'S County Public Schools
Others
Senior Community No
Tax ID 17050330050
Ownership Fee Simple
SqFt Source Assessor
Special Listing Condition Standard
Read Less
Want to know what your home might be worth? Contact us for a FREE valuation!

Our team is ready to help you sell your home for the highest possible price ASAP

Bought with Bianca Lucas • BML Properties Realty, LLC.

GET MORE INFORMATION





