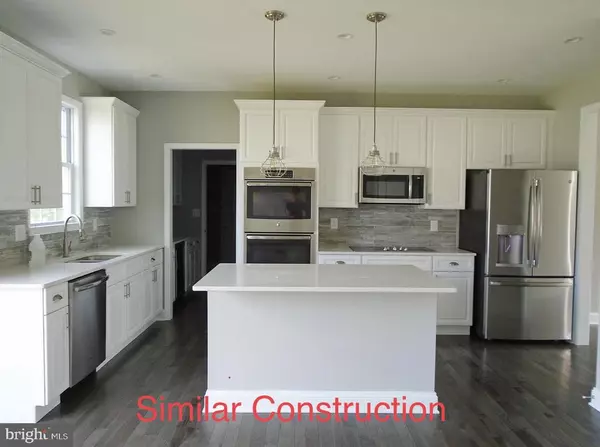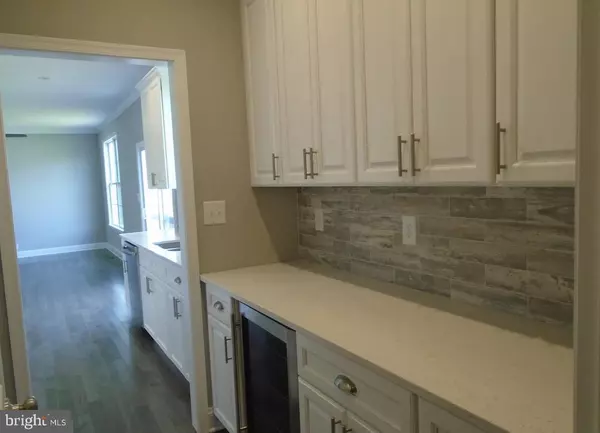$344,626
$333,900
3.2%For more information regarding the value of a property, please contact us for a free consultation.
131 BRANSON CT Inwood, WV 25428
4 Beds
3 Baths
2,345 SqFt
Key Details
Sold Price $344,626
Property Type Single Family Home
Sub Type Detached
Listing Status Sold
Purchase Type For Sale
Square Footage 2,345 sqft
Price per Sqft $146
Subdivision Webber Springs
MLS Listing ID WVBE179252
Sold Date 01/29/21
Style Colonial
Bedrooms 4
Full Baths 2
Half Baths 1
HOA Fees $25/ann
HOA Y/N Y
Abv Grd Liv Area 2,345
Originating Board BRIGHT
Year Built 2020
Tax Year 2020
Lot Size 0.500 Acres
Acres 0.5
Property Description
To Be Built on one of the largest lots in the highly sought after Webber Springs Subdivision in South Berkeley County. This beautiful colonial will sit on an approximate half acre lot and boasts 2345 sq ft of quality living space with a 1072 sq ft unfinished walkout basement. 4 bedrooms, 2 .5 bath with beautiful laminated floors on whole first level. This house has a mudroom off of the garage, a butlers pantry, gourmet eat in kitchen with a separate dining room. Upgraded kitchen cabinets with soft closing doors and drawers, and quartz countertops. The upstairs has 4 bedrooms and 2 full baths. Bathrooms have double vanities and tile flooring and tile shower in the owners suite. You definitely do not want to miss out on this beautiful home on this over sized lot. This home also has upgraded high efficiency dual zone heat pumps. Minutes from Interstate 81 and MARC train make this a commuters dream. Builder has a similar house under construction on same street that can be walked through. Construction has begun.
Location
State WV
County Berkeley
Zoning NO
Rooms
Basement Outside Entrance, Poured Concrete, Rear Entrance, Rough Bath Plumb, Sump Pump, Unfinished, Walkout Level, Interior Access, Daylight, Partial
Main Level Bedrooms 4
Interior
Interior Features Attic, Butlers Pantry, Carpet, Ceiling Fan(s), Crown Moldings, Dining Area, Family Room Off Kitchen, Formal/Separate Dining Room, Kitchen - Gourmet, Primary Bath(s), Pantry, Recessed Lighting, Stall Shower, Upgraded Countertops, Walk-in Closet(s)
Hot Water Electric
Heating Heat Pump(s)
Cooling Heat Pump(s)
Flooring Carpet, Ceramic Tile, Laminated
Equipment Built-In Microwave, Dishwasher, Disposal, Oven - Wall, Refrigerator, Stainless Steel Appliances, Washer/Dryer Hookups Only, Water Heater - High-Efficiency, Cooktop
Fireplace N
Appliance Built-In Microwave, Dishwasher, Disposal, Oven - Wall, Refrigerator, Stainless Steel Appliances, Washer/Dryer Hookups Only, Water Heater - High-Efficiency, Cooktop
Heat Source Electric
Exterior
Parking Features Garage Door Opener, Garage - Front Entry
Garage Spaces 4.0
Water Access N
Roof Type Architectural Shingle
Accessibility None
Attached Garage 2
Total Parking Spaces 4
Garage Y
Building
Story 3
Sewer Public Sewer
Water Public
Architectural Style Colonial
Level or Stories 3
Additional Building Above Grade, Below Grade
Structure Type 9'+ Ceilings
New Construction Y
Schools
School District Berkeley County Schools
Others
Pets Allowed Y
Senior Community No
Tax ID NO TAX RECORD
Ownership Fee Simple
SqFt Source Estimated
Acceptable Financing Conventional, FHA, USDA, VA
Listing Terms Conventional, FHA, USDA, VA
Financing Conventional,FHA,USDA,VA
Special Listing Condition Standard
Pets Allowed No Pet Restrictions
Read Less
Want to know what your home might be worth? Contact us for a FREE valuation!

Our team is ready to help you sell your home for the highest possible price ASAP

Bought with Travis B Davis • Pearson Smith Realty, LLC

GET MORE INFORMATION





