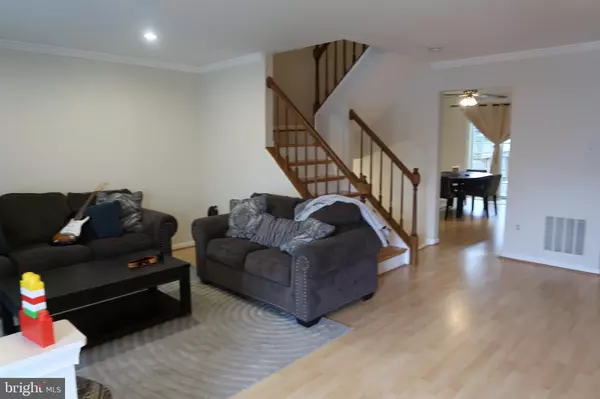$415,000
$415,000
For more information regarding the value of a property, please contact us for a free consultation.
17712 CHIPPING CT Olney, MD 20832
3 Beds
3 Baths
1,628 SqFt
Key Details
Sold Price $415,000
Property Type Townhouse
Sub Type End of Row/Townhouse
Listing Status Sold
Purchase Type For Sale
Square Footage 1,628 sqft
Price per Sqft $254
Subdivision Hallowell
MLS Listing ID MDMC730324
Sold Date 01/13/21
Style Colonial
Bedrooms 3
Full Baths 2
Half Baths 1
HOA Fees $117/mo
HOA Y/N Y
Abv Grd Liv Area 1,628
Originating Board BRIGHT
Year Built 1988
Annual Tax Amount $3,839
Tax Year 2020
Lot Size 2,422 Sqft
Acres 0.06
Property Description
Fabulous Colonial 3 bedroom, 2 1/2 bathroom townhouse with fresh paint, refinished hardwood floors and recently replaced carpet. Spacious basement rec room with fireplace for fun and entertaining. Private backyard with custom deck. Front door parking. Backs to common area. Easy walking distance from community pool, tennis courts, playgrounds, and local farmers market. Numerous walking paths throughout community. This property won't last long, make sure you schedule a showing before its gone!
Location
State MD
County Montgomery
Zoning RE2
Rooms
Other Rooms Living Room, Dining Room, Kitchen, Family Room, Laundry, Office
Basement Other
Interior
Interior Features Breakfast Area, Combination Dining/Living, Kitchen - Eat-In, Kitchen - Table Space, Pantry, Window Treatments, Wood Floors, Tub Shower, Carpet
Hot Water Electric
Heating Forced Air, Heat Pump - Electric BackUp
Cooling Central A/C, Heat Pump(s)
Flooring Carpet, Hardwood
Fireplaces Number 1
Equipment Dishwasher, Disposal, Dryer - Electric, Washer, Stove, Refrigerator, Range Hood
Furnishings No
Fireplace Y
Window Features Vinyl Clad,Double Pane
Appliance Dishwasher, Disposal, Dryer - Electric, Washer, Stove, Refrigerator, Range Hood
Heat Source Electric
Laundry Basement
Exterior
Amenities Available Common Grounds, Pool - Outdoor, Tot Lots/Playground, Tennis Courts
Water Access N
Roof Type Shingle
Accessibility Level Entry - Main
Garage N
Building
Story 3
Sewer Public Sewer
Water Public
Architectural Style Colonial
Level or Stories 3
Additional Building Above Grade, Below Grade
Structure Type Dry Wall
New Construction N
Schools
School District Montgomery County Public Schools
Others
Pets Allowed Y
HOA Fee Include Trash,Snow Removal,Common Area Maintenance
Senior Community No
Tax ID 160802735538
Ownership Fee Simple
SqFt Source Assessor
Acceptable Financing Cash, Conventional, FHA, VA
Horse Property N
Listing Terms Cash, Conventional, FHA, VA
Financing Cash,Conventional,FHA,VA
Special Listing Condition Standard
Pets Allowed No Pet Restrictions
Read Less
Want to know what your home might be worth? Contact us for a FREE valuation!

Our team is ready to help you sell your home for the highest possible price ASAP

Bought with William J Shaver • RE/MAX Realty Centre, Inc.

GET MORE INFORMATION





