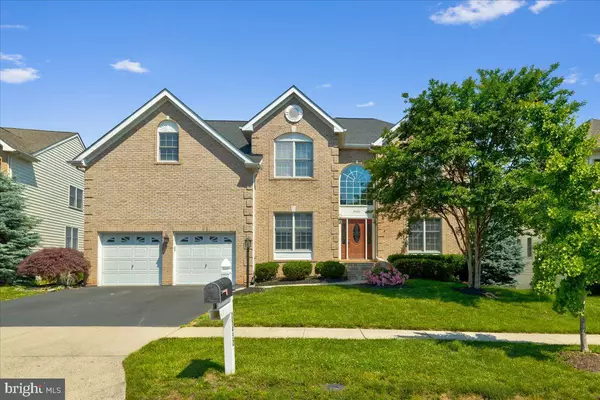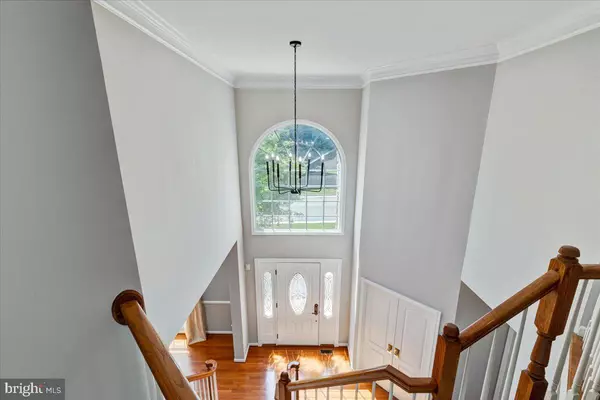$1,015,000
$995,000
2.0%For more information regarding the value of a property, please contact us for a free consultation.
25452 CARRINGTON DR Chantilly, VA 20152
4 Beds
5 Baths
4,999 SqFt
Key Details
Sold Price $1,015,000
Property Type Single Family Home
Sub Type Detached
Listing Status Sold
Purchase Type For Sale
Square Footage 4,999 sqft
Price per Sqft $203
Subdivision South Riding
MLS Listing ID VALO2026054
Sold Date 07/26/22
Style Colonial
Bedrooms 4
Full Baths 4
Half Baths 1
HOA Fees $87/mo
HOA Y/N Y
Abv Grd Liv Area 3,559
Originating Board BRIGHT
Year Built 2002
Annual Tax Amount $7,836
Tax Year 2022
Lot Size 7,405 Sqft
Acres 0.17
Property Description
Beautiful Toll Brothers Columbia model backing to mature trees and common area. Landscaping and stone walkway lead to 2-story foyer with sweeping curved staircase. The formal living and dining rooms are open spaces that offer ample room to entertain. French doors lead to the convenient office - ready for working from home! The family room features a soaring vaulted ceiling, gas fireplace and back staircase. The fully renovated gourmet kitchen is the highlight of this home. Upgrades include, new white updated cabinetry, quartz countertops, expanded island, stainless steel appliances and connects to the cheerful sunroom. Step out on to the deck overlooking the fenced back yard and mature trees offering unapparelled privacy. Back inside, a half bath, laundry and mudroom leading to the 2-car garage complete this level. The upper level features modern LVP flooring. The primary bedroom offers a sitting area, large walk-in closet and updated spa bath. Three additional bedrooms and two additional full baths complete this level. The lower level of this home is a true walkout and boasts a large recreation room with wet bar and gas fireplace. A den - perfect for office or workout room, workshop, craft room and storage area complete this level. This home is walking distance to both the high school and elementary as well as 2 of the 4 community pools. Enjoy all of the community amenities and events South Riding is known for. Major improvements include: 2022: kitchen remodel, 2020: LVP on upper floor, updated recessed lights throughout, replacement windows, new attic insulation 2018: new deck, 2017: new hot water heater, sump pump, 2016: roof, skylights, garage doors, 2015 and 2013 HVACs.
Location
State VA
County Loudoun
Zoning PDH4
Rooms
Other Rooms Living Room, Dining Room, Kitchen, Family Room, Den, Breakfast Room, Sun/Florida Room, Laundry, Office, Recreation Room, Storage Room, Workshop
Basement Full, Rear Entrance, Sump Pump
Interior
Interior Features Breakfast Area, Chair Railings, Crown Moldings, Curved Staircase, Dining Area, Double/Dual Staircase, Family Room Off Kitchen, Floor Plan - Open, Kitchen - Gourmet, Kitchen - Island, Kitchen - Table Space, Primary Bath(s), Recessed Lighting, Upgraded Countertops, Wet/Dry Bar, WhirlPool/HotTub, Window Treatments, Wood Floors, Attic, Bar, Kitchen - Eat-In, Pantry, Soaking Tub, Stall Shower, Walk-in Closet(s)
Hot Water Natural Gas
Heating Forced Air, Zoned
Cooling Central A/C, Ceiling Fan(s)
Flooring Hardwood, Carpet
Fireplaces Number 2
Fireplaces Type Gas/Propane, Mantel(s)
Equipment Cooktop, Dishwasher, Disposal, Dryer, Exhaust Fan, Humidifier, Microwave, Oven - Wall, Refrigerator, Washer, Water Heater
Fireplace Y
Window Features Bay/Bow,Atrium,Skylights
Appliance Cooktop, Dishwasher, Disposal, Dryer, Exhaust Fan, Humidifier, Microwave, Oven - Wall, Refrigerator, Washer, Water Heater
Heat Source Natural Gas
Laundry Main Floor
Exterior
Exterior Feature Deck(s), Patio(s)
Parking Features Garage Door Opener, Garage - Front Entry
Garage Spaces 4.0
Fence Rear
Amenities Available Baseball Field, Basketball Courts, Bike Trail, Common Grounds, Jog/Walk Path, Picnic Area, Pool - Outdoor, Soccer Field, Tennis Courts, Tot Lots/Playground, Volleyball Courts, Other
Water Access N
View Trees/Woods
Accessibility None
Porch Deck(s), Patio(s)
Attached Garage 2
Total Parking Spaces 4
Garage Y
Building
Lot Description Backs - Open Common Area, Backs to Trees, Landscaping, Premium
Story 3
Foundation Slab
Sewer Public Sewer
Water Public
Architectural Style Colonial
Level or Stories 3
Additional Building Above Grade, Below Grade
Structure Type 2 Story Ceilings,9'+ Ceilings
New Construction N
Schools
Elementary Schools Hutchison Farm
Middle Schools J. Michael Lunsford
High Schools Freedom
School District Loudoun County Public Schools
Others
HOA Fee Include Common Area Maintenance,Management,Pool(s),Snow Removal,Trash,Other
Senior Community No
Tax ID 165377762000
Ownership Fee Simple
SqFt Source Assessor
Security Features Electric Alarm
Special Listing Condition Standard
Read Less
Want to know what your home might be worth? Contact us for a FREE valuation!

Our team is ready to help you sell your home for the highest possible price ASAP

Bought with Khalid Saeed • Samson Properties

GET MORE INFORMATION





