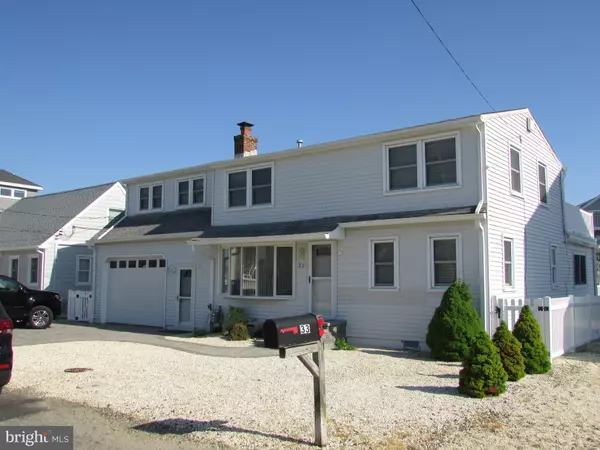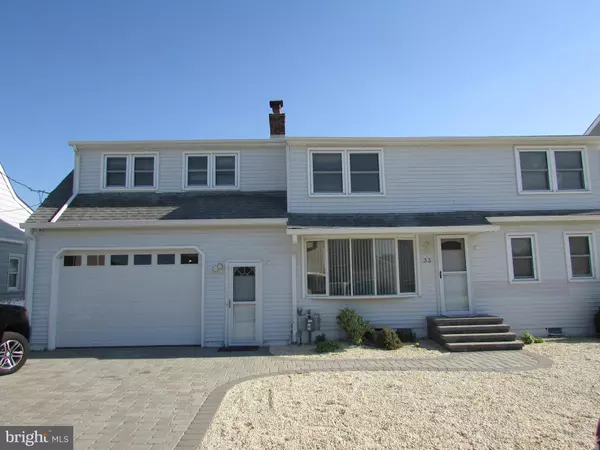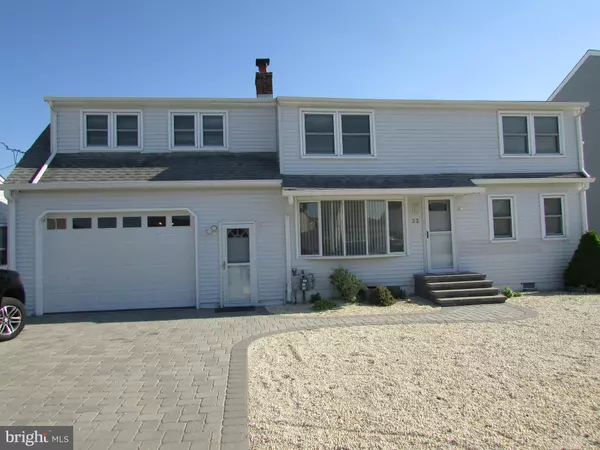$630,000
$689,000
8.6%For more information regarding the value of a property, please contact us for a free consultation.
33 MYRTLE DR Manahawkin, NJ 08050
5 Beds
2 Baths
2,095 SqFt
Key Details
Sold Price $630,000
Property Type Single Family Home
Sub Type Detached
Listing Status Sold
Purchase Type For Sale
Square Footage 2,095 sqft
Price per Sqft $300
Subdivision Beach Haven West
MLS Listing ID NJOC409978
Sold Date 07/31/21
Style Cape Cod
Bedrooms 5
Full Baths 2
HOA Y/N N
Abv Grd Liv Area 2,095
Originating Board BRIGHT
Year Built 1963
Annual Tax Amount $8,670
Tax Year 2020
Lot Size 4,800 Sqft
Acres 0.11
Lot Dimensions 60.00 x 80.00
Property Description
Perfect Location for your year round or summer retreat. Large Cape Cod Style Home with many wonderful features. 60' of waterfront property with a 4 year young vinyl bulkhead and dock. Up-graded Kitchen with Granite counter tops and plenty of cabinet space. This Home has plenty of living area indoor and out side and TWO amazing decks. large A/C only 8 year old Wood Burning Fireplace, recessed lights. Beautiful stone pavers for your driveway, over sized garage with garage doors opening in the back by the lagoon. Many Andersen Windows and Sliding Glass Doors. Bulkhead is approximately 4 years young, vinyl fenced enclosing your yard. Composite Deck, Vinyl Bulkhead, Vinyl Siding.
Location
State NJ
County Ocean
Area Stafford Twp (21531)
Zoning RR2A
Rooms
Main Level Bedrooms 5
Interior
Interior Features Carpet, Dining Area, Family Room Off Kitchen, Recessed Lighting, Stall Shower, Tub Shower, Upgraded Countertops, Window Treatments, Wood Floors
Hot Water Electric
Heating Forced Air
Cooling Central A/C
Fireplaces Number 1
Fireplaces Type Wood
Equipment Built-In Range, Built-In Microwave, Dishwasher, Dryer, Oven - Self Cleaning, Refrigerator, Washer
Furnishings No
Fireplace Y
Window Features Bay/Bow
Appliance Built-In Range, Built-In Microwave, Dishwasher, Dryer, Oven - Self Cleaning, Refrigerator, Washer
Heat Source Natural Gas
Exterior
Exterior Feature Deck(s)
Parking Features Garage - Front Entry, Garage - Rear Entry, Garage Door Opener, Oversized
Garage Spaces 1.0
Fence Vinyl
Water Access Y
View Water
Accessibility None
Porch Deck(s)
Attached Garage 1
Total Parking Spaces 1
Garage Y
Building
Story 2
Foundation Crawl Space
Sewer Public Sewer
Water Public
Architectural Style Cape Cod
Level or Stories 2
Additional Building Above Grade, Below Grade
New Construction N
Schools
Middle Schools Southern Regional M.S.
High Schools Southern Regional H.S.
School District Southern Regional Schools
Others
Senior Community No
Tax ID 31-00163-00418
Ownership Fee Simple
SqFt Source Assessor
Acceptable Financing Cash, Conventional, FHA, VA
Listing Terms Cash, Conventional, FHA, VA
Financing Cash,Conventional,FHA,VA
Special Listing Condition Standard
Read Less
Want to know what your home might be worth? Contact us for a FREE valuation!

Our team is ready to help you sell your home for the highest possible price ASAP

Bought with Non Member • Non Subscribing Office
GET MORE INFORMATION





