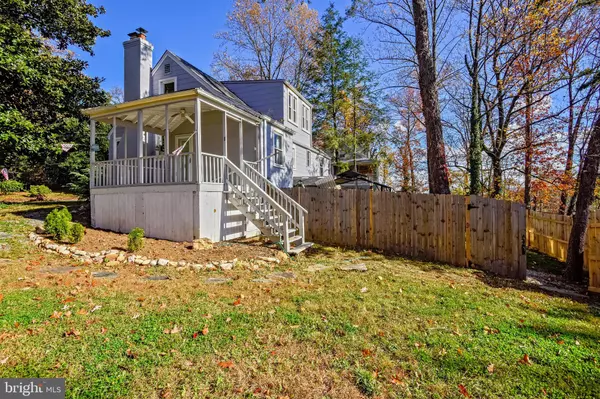$655,000
$655,000
For more information regarding the value of a property, please contact us for a free consultation.
3021 WOODLAWN AVE Falls Church, VA 22042
4 Beds
3 Baths
2,450 SqFt
Key Details
Sold Price $655,000
Property Type Single Family Home
Sub Type Detached
Listing Status Sold
Purchase Type For Sale
Square Footage 2,450 sqft
Price per Sqft $267
Subdivision City Park Homes
MLS Listing ID VAFX1164924
Sold Date 02/12/21
Style Cape Cod
Bedrooms 4
Full Baths 3
HOA Y/N N
Abv Grd Liv Area 2,450
Originating Board BRIGHT
Year Built 1948
Annual Tax Amount $8,381
Tax Year 2020
Lot Size 10,497 Sqft
Acres 0.24
Property Description
West Falls Church brick charmer rebuilt and remodeled in 2019 ... includes approximately 2,450 square feet on three (3) levels employing smart home technology. Corner .24 acre lot location surrounded by mature landscape being located in City Park Homes subdivision off Route 50. Hardwood floors on main and upper level. Wood burning fireplace in living room. Granite counters and stainless steel appliances compliment the kitchen and breakfast bar. Three (3) full baths include two (2) spacious walk-in showers. Fully finished lower level with walkout makes the perfect home office, recreation room or 2nd living space. Screened porch accessible off kitchen. Beautiful patio pavers in a fully fenced backyard invite outdoor opportunities to continue to build upon your dreams. Exterior french drain around the foundation along with two (2) sump pumps on either side of the home. Three (3) Metro Stations within 5 Miles, Reagan National Airport within 10 miles, ideal commuter location convenient to 495, 29 and 66. Parks, entertainment and shopping nearby. Must See Property
Location
State VA
County Fairfax
Zoning 140
Rooms
Basement Daylight, Full, Fully Finished, Improved, Outside Entrance, Rear Entrance, Side Entrance
Main Level Bedrooms 2
Interior
Interior Features Breakfast Area, Cedar Closet(s), Ceiling Fan(s), Combination Dining/Living, Combination Kitchen/Dining, Recessed Lighting, Wood Floors
Hot Water Natural Gas
Heating Forced Air
Cooling Ceiling Fan(s), Central A/C
Flooring Hardwood
Fireplaces Number 1
Fireplaces Type Wood
Equipment Built-In Microwave, Dishwasher, Disposal, Dryer, Extra Refrigerator/Freezer, Oven/Range - Gas, Refrigerator, Stainless Steel Appliances, Washer
Fireplace Y
Window Features Energy Efficient
Appliance Built-In Microwave, Dishwasher, Disposal, Dryer, Extra Refrigerator/Freezer, Oven/Range - Gas, Refrigerator, Stainless Steel Appliances, Washer
Heat Source Natural Gas
Laundry Lower Floor
Exterior
Exterior Feature Patio(s), Porch(es)
Garage Spaces 3.0
Fence Privacy, Rear
Water Access N
View Street, Trees/Woods
Accessibility None
Porch Patio(s), Porch(es)
Total Parking Spaces 3
Garage N
Building
Lot Description Corner, Backs to Trees, Rear Yard
Story 3
Sewer Public Sewer
Water Public
Architectural Style Cape Cod
Level or Stories 3
Additional Building Above Grade, Below Grade
New Construction N
Schools
Elementary Schools Graham Road
Middle Schools Jackson
High Schools Falls Church
School District Fairfax County Public Schools
Others
Senior Community No
Tax ID 0503 06 0188
Ownership Fee Simple
SqFt Source Assessor
Security Features Exterior Cameras,Motion Detectors,Smoke Detector,Surveillance Sys
Acceptable Financing Cash, Conventional, FHA, VA, VHDA
Listing Terms Cash, Conventional, FHA, VA, VHDA
Financing Cash,Conventional,FHA,VA,VHDA
Special Listing Condition Standard
Read Less
Want to know what your home might be worth? Contact us for a FREE valuation!

Our team is ready to help you sell your home for the highest possible price ASAP

Bought with Ashley Alperin • KW Metro Center

GET MORE INFORMATION





