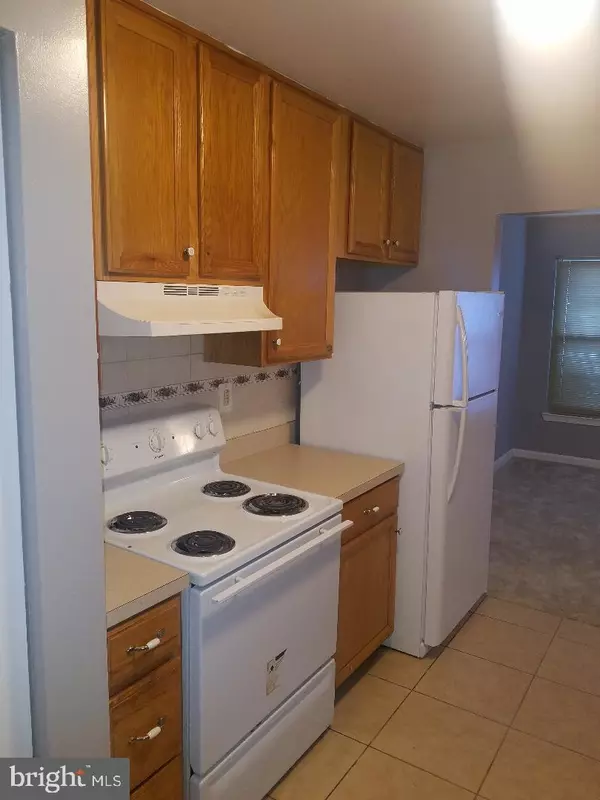$245,000
$229,750
6.6%For more information regarding the value of a property, please contact us for a free consultation.
7708 MERRICK LN Landover, MD 20785
3 Beds
3 Baths
1,452 SqFt
Key Details
Sold Price $245,000
Property Type Townhouse
Sub Type Interior Row/Townhouse
Listing Status Sold
Purchase Type For Sale
Square Footage 1,452 sqft
Price per Sqft $168
Subdivision Willow Hills
MLS Listing ID MDPG576090
Sold Date 09/25/20
Style Colonial
Bedrooms 3
Full Baths 2
Half Baths 1
HOA Fees $82/mo
HOA Y/N Y
Abv Grd Liv Area 1,452
Originating Board BRIGHT
Year Built 1979
Annual Tax Amount $2,963
Tax Year 2019
Lot Size 1,650 Sqft
Acres 0.04
Property Description
Newly Updated In Willow Hills! This Newly Updated 2 Story, 3 Bedroom 2.5 Bath Colonial Townhome offers Upgraded finishes throughout, CROWN MOLDING, CHAIR MOLDING & WAINSCOTTING stairway is an classic touch for the New Homeowner. The Main Level features NEW HALF-BATH, NEW CARPET in the Foyer and Living Area. NEW SLIDING DOOR leads to the Rear Yard. The Kitchen includes Refrigerator, Dishwasher, Electric Stove and Wood Cabinets. A separate Dining Room with NEW WOOD FLOOR. Utility room with Stackable Washer and Dryer. Located off the Dining room is a private Backyard with Fencing, Storage Shed and backed to woods. The second level includes NEW CARPET, NEW PAINT, NEW MAIN BATH, Owner's Suite includes NEW BATH, NEW PAINT, NEW CARPET. This Home is located within minutes of I-495, Route 50, FedEx Field, PG Sports and Learning Complex, Woodmore Towne Center, Largo Town Center, Costco, several Metro Stations and more.
Location
State MD
County Prince Georges
Zoning RT
Direction Northwest
Rooms
Main Level Bedrooms 3
Interior
Interior Features Carpet, Ceiling Fan(s), Chair Railings, Crown Moldings, Dining Area, Floor Plan - Traditional, Formal/Separate Dining Room, Kitchen - Galley, Primary Bath(s), Wainscotting, Wood Floors
Hot Water Oil
Heating Forced Air
Cooling Central A/C, Ceiling Fan(s)
Equipment Dishwasher, Washer/Dryer Stacked, Refrigerator, Oven/Range - Electric
Furnishings No
Fireplace N
Appliance Dishwasher, Washer/Dryer Stacked, Refrigerator, Oven/Range - Electric
Heat Source Oil
Laundry Main Floor
Exterior
Garage Spaces 1.0
Parking On Site 1
Water Access N
Accessibility None
Total Parking Spaces 1
Garage N
Building
Story 2
Sewer Public Sewer
Water Public
Architectural Style Colonial
Level or Stories 2
Additional Building Above Grade, Below Grade
New Construction N
Schools
Elementary Schools Call School Board
Middle Schools Call School Board
High Schools Call School Board
School District Prince George'S County Public Schools
Others
Pets Allowed Y
HOA Fee Include Snow Removal,Trash,Common Area Maintenance
Senior Community No
Tax ID 17182054211
Ownership Fee Simple
SqFt Source Assessor
Security Features Security System,Main Entrance Lock
Acceptable Financing Cash, Conventional, FHA, VA
Horse Property N
Listing Terms Cash, Conventional, FHA, VA
Financing Cash,Conventional,FHA,VA
Special Listing Condition Standard
Pets Allowed No Pet Restrictions
Read Less
Want to know what your home might be worth? Contact us for a FREE valuation!

Our team is ready to help you sell your home for the highest possible price ASAP

Bought with Lenwood A Johnson • Keller Williams Realty

GET MORE INFORMATION





