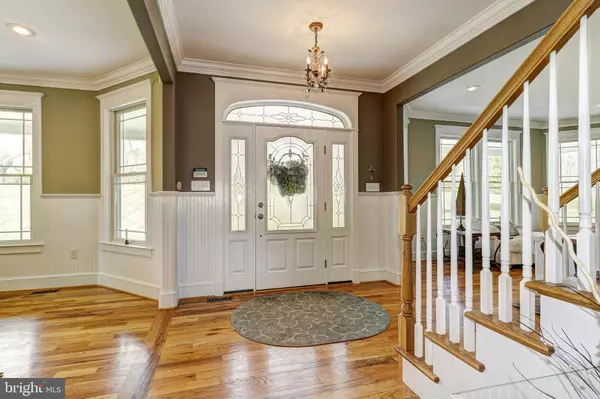$1,035,000
$1,079,000
4.1%For more information regarding the value of a property, please contact us for a free consultation.
4317 MADONNA RD Street, MD 21154
5 Beds
5 Baths
6,247 SqFt
Key Details
Sold Price $1,035,000
Property Type Single Family Home
Sub Type Detached
Listing Status Sold
Purchase Type For Sale
Square Footage 6,247 sqft
Price per Sqft $165
Subdivision Deer Meadows
MLS Listing ID MDHR2014548
Sold Date 09/02/22
Style Colonial
Bedrooms 5
Full Baths 4
Half Baths 1
HOA Y/N N
Abv Grd Liv Area 4,162
Originating Board BRIGHT
Year Built 2004
Annual Tax Amount $9,043
Tax Year 2022
Lot Size 10.810 Acres
Acres 10.81
Property Description
**Easy commute down Jarrettsville Pike, only 25 minutes to Towson and 20 minutes to Hunt Valley** The square footage on public record is incorrect, approximately 6247 sq ft.** Spectacular custom built home approximately 6247 Square feet of living space situated on 10.81 scenic acres with trees and stream! Beyond the beveled front door you will find gleaming wood floors, spacious rooms thru-out, wainscoting, crown molding, recessed lights, vaulted ceilings, 2 pellet stoves and so much more! The gourmet kitchen has granite counter-tops, Tray ceilings, stainless steel appliances, Kitchenaid dishwasher, a wall oven, oven warmer, microwave, breakfast island with cook-top, built in desk and an eating area! French doors off dining room leading to kitchen and the first floor family room w/pellet stove. There is an office on the first floor with built-ins, formal living room, a mud room, laundry and powder room. The Second floor has a spacious primary bedroom, walk-in closet with custom shelving and the primary bath has a separate shower and jetted tub! There are three additional spacious bedrooms on the second floor, a Jack and Jill bath and a hall bath! The lower level has a rec room/game room for all your family get togethers and pellet stove. The carpet in the lower level and the second floor is 7 years old. There are two additional spacious bedrooms in lower level with a full bath. Lower level has a walk-out leading to a 61 x 14 patio. There is a 60 x 12 covered rear deck off the kitchen. Relax around the 33 x 20 blue stone patio and fire pit. Two car attached garage and a three car detached garage. The three car detached garage would make a great work-shop with a half bath and a/c. The Architectural roof was installed in 2019, two zone heating and cooling, built in window candles thru-out and an abundance of natural lighting beaming thru the windows! This home is simply beautiful and you will love the 10.81 acreage. The property goes beyond the stream in the back! The lower level would be a very nice in-law-suite. Plenty of room to build a barn/bring your horses? Grown your own fruits and vegetables? Absolutely beautiful!
Location
State MD
County Harford
Zoning AG
Rooms
Other Rooms Living Room, Dining Room, Primary Bedroom, Bedroom 2, Bedroom 3, Bedroom 4, Bedroom 5, Kitchen, Family Room, Foyer, Exercise Room, Laundry, Mud Room, Office, Bathroom 2, Bathroom 3, Primary Bathroom
Basement Daylight, Partial, Fully Finished, Heated, Improved, Outside Entrance, Rear Entrance, Walkout Level, Sump Pump, Windows
Interior
Interior Features Breakfast Area, Carpet, Ceiling Fan(s), Crown Moldings, Dining Area, Family Room Off Kitchen, Formal/Separate Dining Room, Kitchen - Eat-In, Kitchen - Gourmet, Kitchen - Island, Kitchen - Table Space, Pantry, Recessed Lighting, Soaking Tub, Tub Shower, Wainscotting, Walk-in Closet(s), Water Treat System, Wood Floors, WhirlPool/HotTub
Hot Water Electric
Heating Heat Pump(s), Forced Air, Programmable Thermostat
Cooling Ceiling Fan(s), Central A/C, Heat Pump(s), Programmable Thermostat
Flooring Hardwood, Carpet, Ceramic Tile
Fireplaces Number 2
Equipment Built-In Microwave, Cooktop, Dishwasher, Exhaust Fan, Icemaker, Oven - Wall, Refrigerator, Stainless Steel Appliances, Water Heater, Cooktop - Down Draft
Fireplace Y
Window Features Double Pane,Screens
Appliance Built-In Microwave, Cooktop, Dishwasher, Exhaust Fan, Icemaker, Oven - Wall, Refrigerator, Stainless Steel Appliances, Water Heater, Cooktop - Down Draft
Heat Source Electric
Laundry Main Floor
Exterior
Exterior Feature Deck(s), Patio(s), Porch(es)
Parking Features Garage - Side Entry, Garage Door Opener
Garage Spaces 5.0
Fence Partially
Water Access N
Roof Type Architectural Shingle
Accessibility None
Porch Deck(s), Patio(s), Porch(es)
Attached Garage 2
Total Parking Spaces 5
Garage Y
Building
Lot Description Landscaping
Story 3
Foundation Block
Sewer Private Septic Tank
Water Well
Architectural Style Colonial
Level or Stories 3
Additional Building Above Grade, Below Grade
Structure Type 9'+ Ceilings,Tray Ceilings
New Construction N
Schools
School District Harford County Public Schools
Others
Senior Community No
Tax ID 1304011384
Ownership Fee Simple
SqFt Source Assessor
Security Features Electric Alarm
Special Listing Condition Standard
Read Less
Want to know what your home might be worth? Contact us for a FREE valuation!

Our team is ready to help you sell your home for the highest possible price ASAP

Bought with Tracy Csontos • American Premier Realty, LLC

GET MORE INFORMATION





