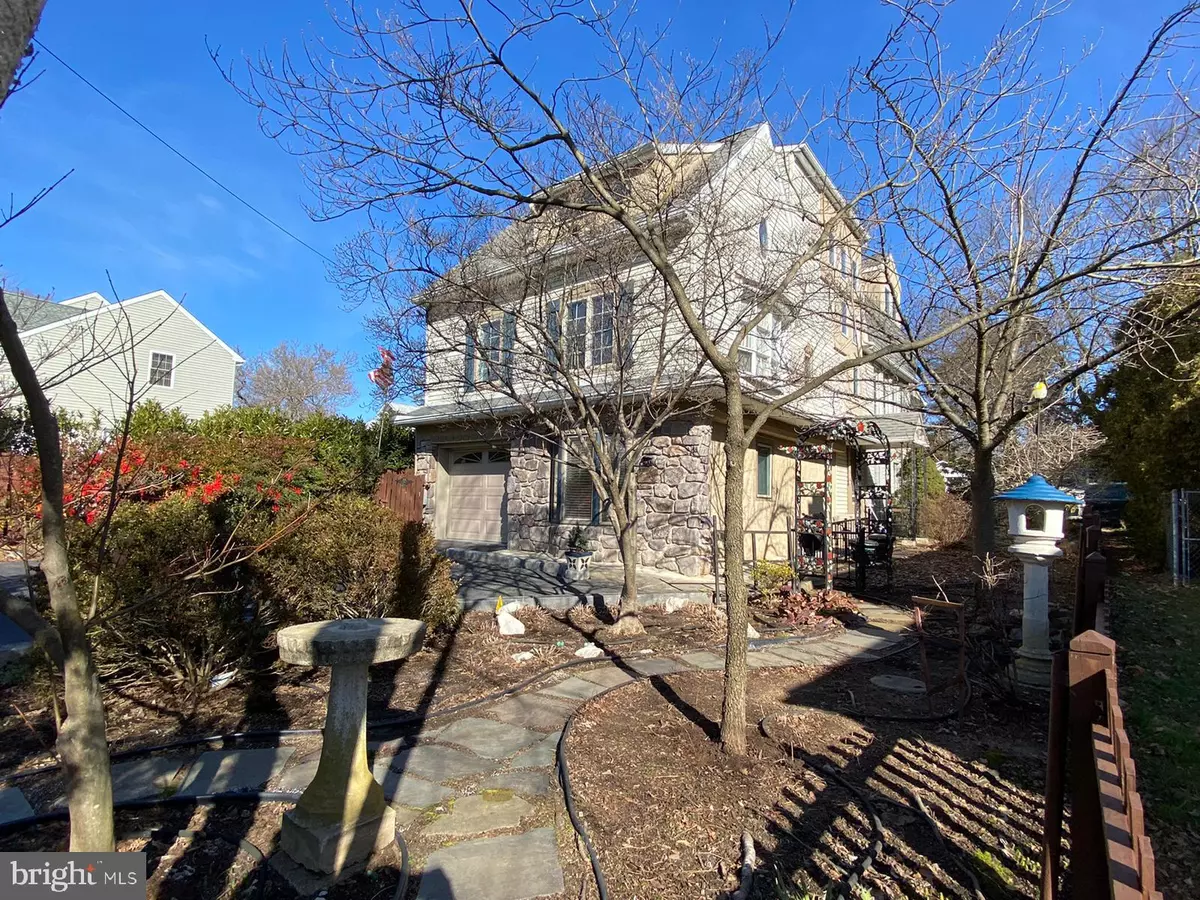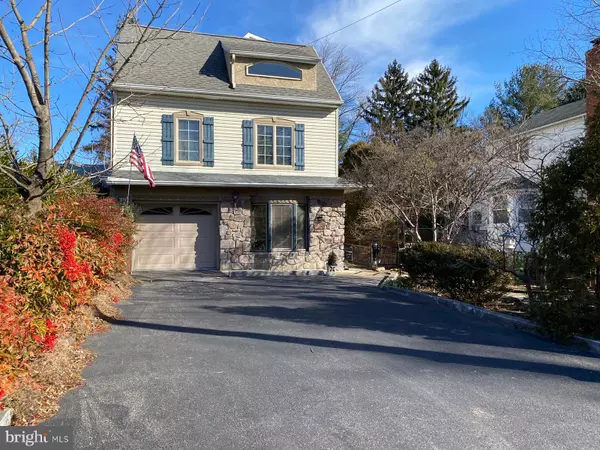$405,000
$405,000
For more information regarding the value of a property, please contact us for a free consultation.
405 2ND ST Lafayette Hill, PA 19444
3 Beds
3 Baths
1,743 SqFt
Key Details
Sold Price $405,000
Property Type Single Family Home
Sub Type Detached
Listing Status Sold
Purchase Type For Sale
Square Footage 1,743 sqft
Price per Sqft $232
Subdivision None Available
MLS Listing ID PAMC683648
Sold Date 04/02/21
Style Colonial
Bedrooms 3
Full Baths 3
HOA Y/N N
Abv Grd Liv Area 1,743
Originating Board BRIGHT
Year Built 1900
Annual Tax Amount $3,825
Tax Year 2021
Lot Size 4,659 Sqft
Acres 0.11
Lot Dimensions 38.00 x 0.00
Property Description
Fabulous One-Of-a Kind Lafayette Hill 3 Story Home, on a Quiet Street, Move In Condition, with an Award Winning Garden Featured in the Whitemarsh Township Annual Garden Contest taking 1st Place in the Pleasure Category; Large Tree House Deck Overlooks Fenced in Yard and Lush Garden; This Very Unique Home is Called The Tree House with an Awesome Floor Plan, You Will Love the Space This Home Allows; Enjoy 3 Levels That Allows Family Members To Spread Out and Have Their Own Space; First Floor Features Hard Wood Floors Throughout, an Oversized Family Room Which Can Be Split Up Into Another Room Such as an Office or Another Bedroom; Also on First Floor There is a Full Hall Bath and in the Front of the Home is a Bedroom, Laundry Room and Inside Access to the Garage; Beautiful Oak Risers Leads You To the Second Floor: 2nd Floor: Master Bedroom Suite With 2 Story Ceiling, Walk in Closet, Tons of Windows and a Master Bathroom with Ceramic Floors, Stand up Shower and Jacuzzi Tub; Dining Room with Hardwood Floors; Eat-In Kitchen with Tons of Granite Counters, Pristine Newer Tile Floors, Loads of Updated Cabinets and Sliders to Deck; Very Private Covered Deck is Screened In and Can Be Easily Enclosed, and Was Recently Updated And Hardly Used, Looks Brand New; Oak Steps to the Third Floor with Another Bedroom and Full Bath; Large Attic Access Could Be Another Room as Well; Tons of Storage in This Home; Large Garage Cleaned and Painted with Tons of shelving; This Home Will Not Last!!! Certified Pre-Owned Home Has Been Pre-Inspected, Report Available in MLS Downloads, See What Repairs Have Been Made!
Location
State PA
County Montgomery
Area Whitemarsh Twp (10665)
Zoning RES
Rooms
Other Rooms Living Room, Dining Room, Primary Bedroom, Bedroom 2, Kitchen, Foyer, Bedroom 1, Sun/Florida Room, Office, Primary Bathroom, Full Bath
Main Level Bedrooms 1
Interior
Interior Features Breakfast Area, Built-Ins, Ceiling Fan(s), Dining Area, Kitchen - Eat-In, Recessed Lighting, Stall Shower, Upgraded Countertops, Walk-in Closet(s)
Hot Water Natural Gas
Heating Forced Air
Cooling Central A/C, Ceiling Fan(s)
Flooring Ceramic Tile, Hardwood
Equipment Washer, Dryer, Refrigerator, Cooktop, Dishwasher
Fireplace N
Appliance Washer, Dryer, Refrigerator, Cooktop, Dishwasher
Heat Source Natural Gas
Laundry Main Floor
Exterior
Exterior Feature Patio(s), Screened, Balcony
Parking Features Garage - Front Entry, Garage Door Opener, Inside Access
Garage Spaces 5.0
Fence Fully
Water Access N
Roof Type Pitched,Shingle
Accessibility Level Entry - Main
Porch Patio(s), Screened, Balcony
Attached Garage 1
Total Parking Spaces 5
Garage Y
Building
Story 3
Sewer Public Sewer
Water Public
Architectural Style Colonial
Level or Stories 3
Additional Building Above Grade, Below Grade
New Construction N
Schools
School District Colonial
Others
Pets Allowed N
Senior Community No
Tax ID 65-00-10492-009
Ownership Fee Simple
SqFt Source Assessor
Acceptable Financing Cash, Conventional, FHA
Horse Property N
Listing Terms Cash, Conventional, FHA
Financing Cash,Conventional,FHA
Special Listing Condition Standard
Read Less
Want to know what your home might be worth? Contact us for a FREE valuation!

Our team is ready to help you sell your home for the highest possible price ASAP

Bought with Nicole Esposito Vassia • BHHS Fox & Roach - Spring House
GET MORE INFORMATION





