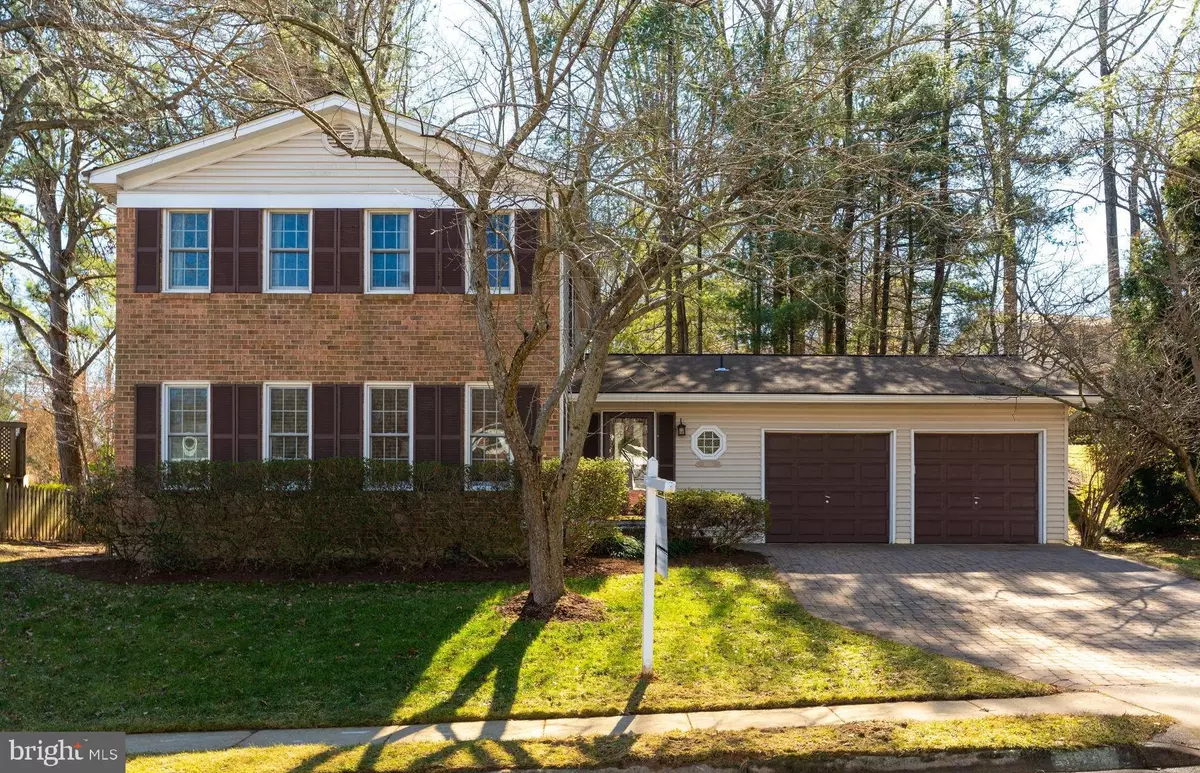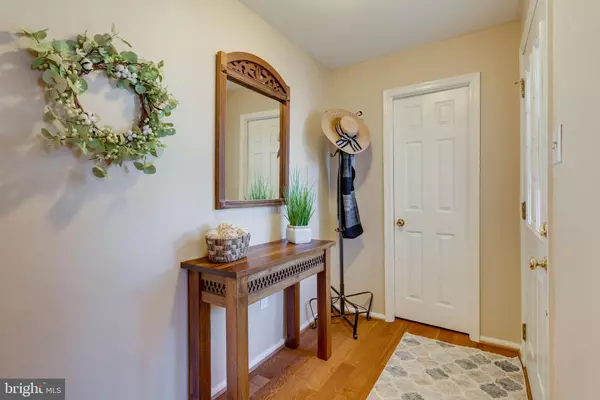$742,500
$705,000
5.3%For more information regarding the value of a property, please contact us for a free consultation.
10715 BURR OAK WAY Burke, VA 22015
4 Beds
3 Baths
2,806 SqFt
Key Details
Sold Price $742,500
Property Type Single Family Home
Sub Type Detached
Listing Status Sold
Purchase Type For Sale
Square Footage 2,806 sqft
Price per Sqft $264
Subdivision Burke Centre Conservancy
MLS Listing ID VAFX1181980
Sold Date 03/26/21
Style Colonial
Bedrooms 4
Full Baths 2
Half Baths 1
HOA Fees $74/qua
HOA Y/N Y
Abv Grd Liv Area 2,136
Originating Board BRIGHT
Year Built 1978
Annual Tax Amount $6,511
Tax Year 2021
Lot Size 9,183 Sqft
Acres 0.21
Property Description
JUST LISTED in Burke Centre! Beautiful home that has been meticulously maintained and lovingly updated. Inviting entry with extra large closet greets you at the front door. Main level includes formal living and dining areas, as well as an open kitchen, nook and family room, perfect for every day living. Enjoy even more space on the main level in the sun room addition. Four generously sized bedrooms are included on the upper level and don't forget the lower level where you'll find a large rec room and bonus room/den. Phenomenal community amenities and conveniently located. Right around the corner from Metro bus stops, community pool, VRE, local shopping, dining and more! You don't want to miss this amazing opportunity!
Location
State VA
County Fairfax
Zoning 370
Rooms
Other Rooms Living Room, Dining Room, Primary Bedroom, Bedroom 4, Kitchen, Family Room, Sun/Florida Room, Recreation Room, Utility Room, Bathroom 2, Bathroom 3, Bonus Room
Basement Full, Walkout Stairs
Interior
Interior Features Attic, Breakfast Area, Ceiling Fan(s), Crown Moldings, Family Room Off Kitchen, Floor Plan - Open, Formal/Separate Dining Room, Kitchen - Eat-In, Pantry, Recessed Lighting, Skylight(s), Upgraded Countertops, Window Treatments, Wood Floors
Hot Water Electric
Heating Heat Pump(s)
Cooling Central A/C, Ceiling Fan(s)
Equipment Dishwasher, Disposal, Oven/Range - Electric, Refrigerator, Washer, Dryer
Furnishings No
Fireplace N
Window Features Double Pane
Appliance Dishwasher, Disposal, Oven/Range - Electric, Refrigerator, Washer, Dryer
Heat Source Electric
Laundry Main Floor
Exterior
Parking Features Garage Door Opener, Garage - Front Entry
Garage Spaces 2.0
Amenities Available Basketball Courts, Common Grounds, Community Center, Jog/Walk Path, Picnic Area, Pool - Outdoor, Tennis Courts, Tot Lots/Playground, Volleyball Courts
Water Access N
Accessibility None
Attached Garage 2
Total Parking Spaces 2
Garage Y
Building
Story 3
Sewer Public Sewer
Water Public
Architectural Style Colonial
Level or Stories 3
Additional Building Above Grade, Below Grade
New Construction N
Schools
Elementary Schools Fairview
Middle Schools Robinson Secondary School
High Schools Robinson Secondary School
School District Fairfax County Public Schools
Others
HOA Fee Include Common Area Maintenance,Pool(s),Snow Removal,Trash
Senior Community No
Tax ID 0771 07 0037
Ownership Fee Simple
SqFt Source Assessor
Horse Property N
Special Listing Condition Standard
Read Less
Want to know what your home might be worth? Contact us for a FREE valuation!

Our team is ready to help you sell your home for the highest possible price ASAP

Bought with Julie W Chesser • Century 21 Redwood Realty

GET MORE INFORMATION





