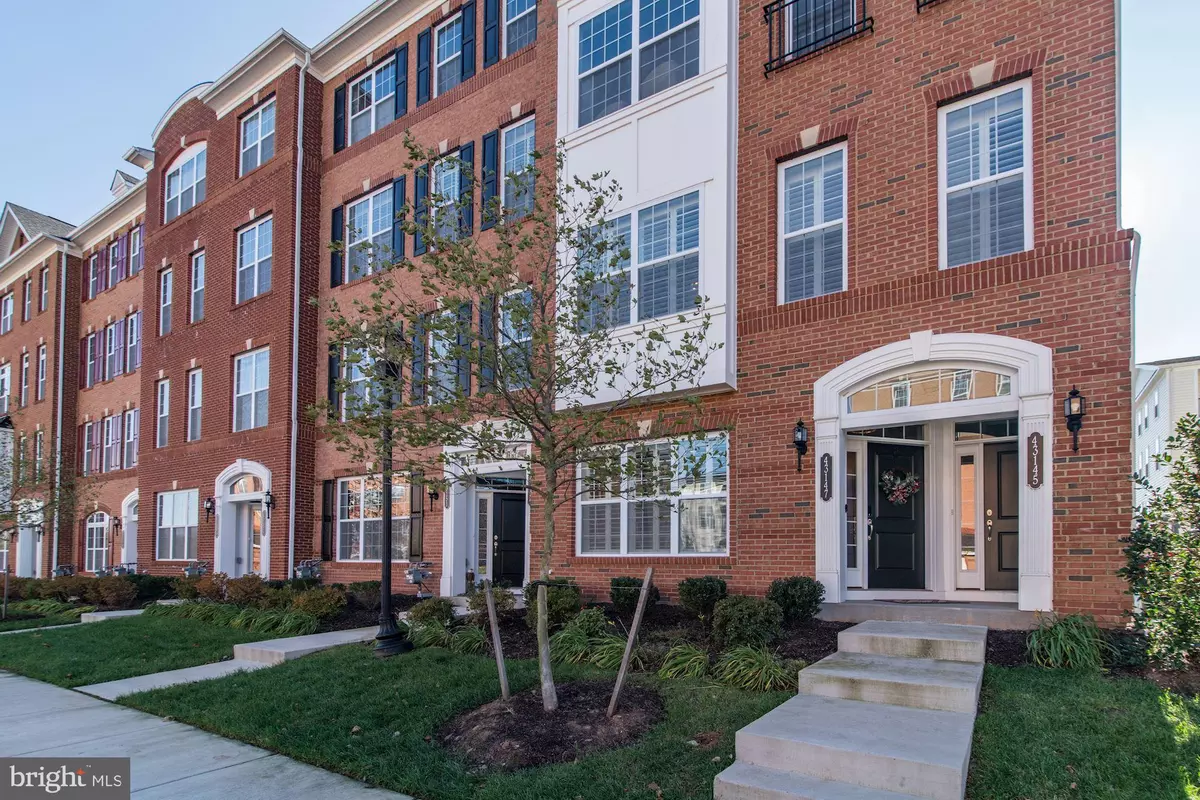$485,000
$499,999
3.0%For more information regarding the value of a property, please contact us for a free consultation.
43147 WEALDSTONE TER Ashburn, VA 20148
3 Beds
3 Baths
1,625 SqFt
Key Details
Sold Price $485,000
Property Type Condo
Sub Type Condo/Co-op
Listing Status Sold
Purchase Type For Sale
Square Footage 1,625 sqft
Price per Sqft $298
Subdivision Buckingham At Loudoun Valley
MLS Listing ID VALO2030366
Sold Date 08/31/22
Style Colonial
Bedrooms 3
Full Baths 2
Half Baths 1
Condo Fees $150/mo
HOA Fees $98/mo
HOA Y/N Y
Abv Grd Liv Area 1,625
Originating Board BRIGHT
Year Built 2017
Annual Tax Amount $3,861
Tax Year 2022
Property Sub-Type Condo/Co-op
Property Description
Searching for an immaculate contemporary home with elegant details? This END -UNIT Ashburn townhouse-style condo offers a seamless fusion of old-world sophistication and modern comforts that could be just what you are looking for! Inside, high-end light fixtures and recessed lighting highlight the neutral color palette and crown molding of the main living areas while hardwood-style floors cascade underfoot throughout. A bulk of the bespoke features await the avid chef in your stylish kitchen where unique under-cabinet lighting brightens the strikingly-detailed backsplash and granite countertops. There are stainless steel appliances, an island with a breakfast bar, custom shelving in all cabinets, storage, and a vintage French-door refrigerator with a freezer drawer for a sleek look.
Custom closets and classic plantation shutters highlight each of the three bedrooms while one provides a quaint built-in storage bench that is perfect for relaxing by the window. The Primary suite enjoys a tasteful chandelier, an impressive walk-in closet, large Roman walk-in shower with dual showerheads, dual sinks and a balcony that is ideal for waking up with some fresh air.
Additional features include a laundry closet with custom shelving, a finished single garage with top-notch epoxy flooring , a driveway, an upper door shelf, and extra storage. Added perks of the Loudoun Valley neighborhood include exclusive access to a clubhouse, multiple swimming pools, a fitness center, playgrounds, picnic areas, dog park, tennis, and basketball courts. Silver Line Station will be nearby for an easy commute, convenient to airport, restaurants, and shopping options that ensure a convenient lifestyle for those lucky enough to call this remarkable residence their own! So why just read about it when you can come experience it yourself !
Location
State VA
County Loudoun
Zoning PDH4
Interior
Interior Features Ceiling Fan(s), Carpet, Walk-in Closet(s), Wood Floors
Hot Water Natural Gas
Heating Forced Air
Cooling Central A/C, Ceiling Fan(s)
Equipment Dishwasher, Built-In Microwave, Disposal, Dryer, Exhaust Fan, Icemaker, Refrigerator, Stove, Washer
Fireplace N
Appliance Dishwasher, Built-In Microwave, Disposal, Dryer, Exhaust Fan, Icemaker, Refrigerator, Stove, Washer
Heat Source Natural Gas
Laundry Upper Floor
Exterior
Parking Features Garage - Rear Entry, Garage Door Opener, Inside Access
Garage Spaces 1.0
Amenities Available Common Grounds, Jog/Walk Path, Pool - Outdoor, Tot Lots/Playground, Fitness Center, Tennis Courts
Water Access N
Accessibility None
Attached Garage 1
Total Parking Spaces 1
Garage Y
Building
Story 2
Foundation Slab
Sewer Public Septic, Public Sewer
Water Public
Architectural Style Colonial
Level or Stories 2
Additional Building Above Grade, Below Grade
New Construction N
Schools
School District Loudoun County Public Schools
Others
Pets Allowed Y
HOA Fee Include Common Area Maintenance,Management,Pool(s),Reserve Funds,Snow Removal,Trash
Senior Community No
Tax ID 123163946013
Ownership Condominium
Special Listing Condition Standard
Pets Allowed No Pet Restrictions
Read Less
Want to know what your home might be worth? Contact us for a FREE valuation!

Our team is ready to help you sell your home for the highest possible price ASAP

Bought with Roberto Antonio Estrella • Home Hub, LLC.
GET MORE INFORMATION





