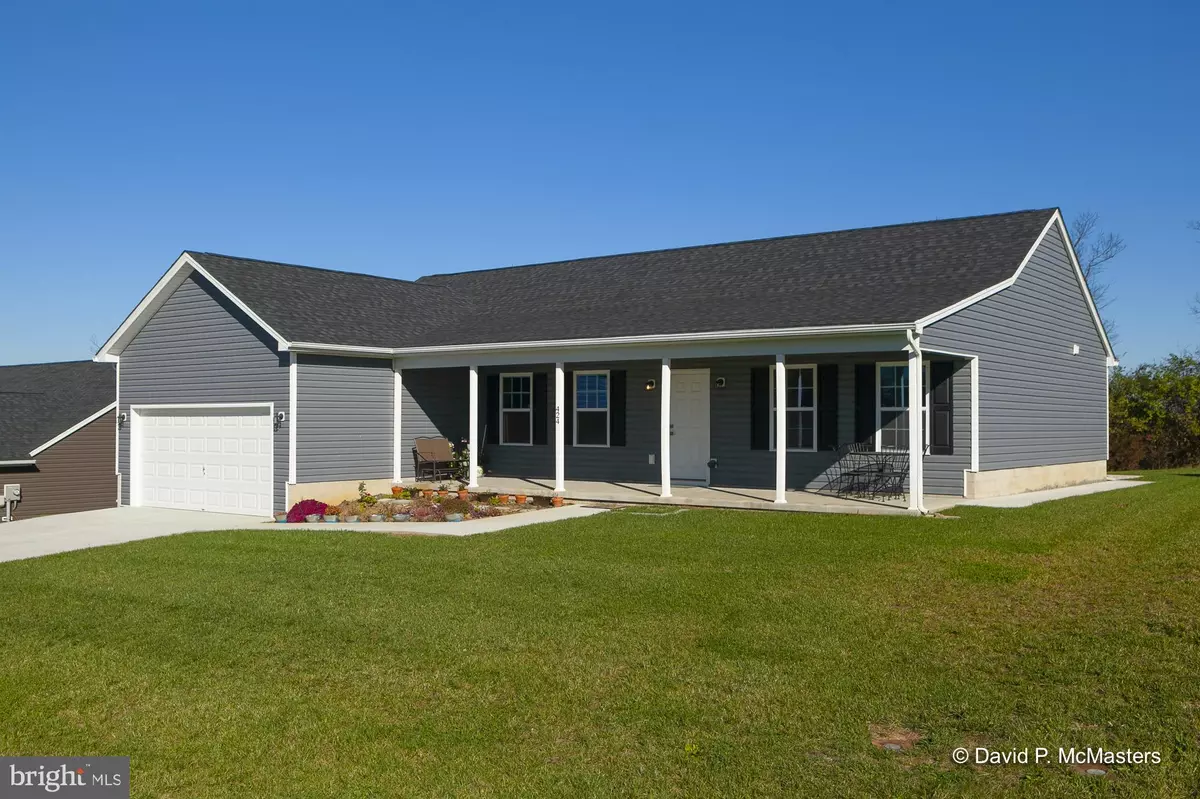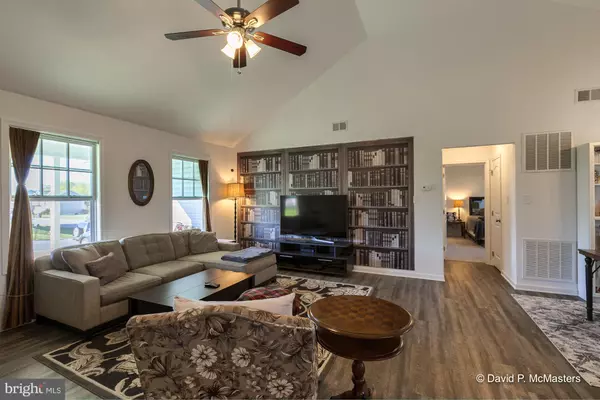$260,000
$258,200
0.7%For more information regarding the value of a property, please contact us for a free consultation.
424 FENIMORE DR Inwood, WV 25428
3 Beds
2 Baths
1,608 SqFt
Key Details
Sold Price $260,000
Property Type Single Family Home
Sub Type Detached
Listing Status Sold
Purchase Type For Sale
Square Footage 1,608 sqft
Price per Sqft $161
Subdivision Spring Hill
MLS Listing ID WVBE181694
Sold Date 12/28/20
Style Ranch/Rambler
Bedrooms 3
Full Baths 2
HOA Fees $20/ann
HOA Y/N Y
Abv Grd Liv Area 1,608
Originating Board BRIGHT
Year Built 2019
Annual Tax Amount $1,259
Tax Year 2020
Lot Size 10,890 Sqft
Acres 0.25
Property Description
Almost new! Why wait to build? Spacious rancher offers one level living at its best! Desirable open floor plan and upgraded with vaulted ceilings, LVP flooring, ceramic tile in bathrooms, oversized rear concrete patio and sidewalk to covered front porch. Kitchen offering 42" cabinets, granite countertops, stainless steel appliances, oversized island and pantry. Entertain or cozy up in the 10x12 sunroom with fireplace and door leading to expansive rear patio backing to trees. Master bedroom suite offers deluxe bathroom with 6ft dual head tile shower, double vanities and dual closets. Additional two bedrooms and hall bath complete the interior living area. 2 car attached garage with opener, covered front porch for sipping your morning coffee and evening rocking chair! Complete home package situated in the heart of Inwood just minutes to I-81!
Location
State WV
County Berkeley
Zoning 100
Rooms
Other Rooms Primary Bedroom, Bedroom 2, Bedroom 3, Kitchen, Family Room, Sun/Florida Room
Main Level Bedrooms 3
Interior
Interior Features Carpet, Ceiling Fan(s), Combination Kitchen/Dining, Combination Kitchen/Living, Entry Level Bedroom, Family Room Off Kitchen, Floor Plan - Open, Kitchen - Eat-In, Kitchen - Island, Pantry, Recessed Lighting, Walk-in Closet(s), Water Treat System, Window Treatments
Hot Water Electric
Heating Heat Pump(s)
Cooling Central A/C
Flooring Carpet, Laminated
Fireplaces Number 1
Fireplaces Type Gas/Propane
Equipment Built-In Microwave, Dishwasher, Disposal, Dryer, Exhaust Fan, Oven/Range - Electric, Refrigerator, Stainless Steel Appliances, Washer, Water Heater
Fireplace Y
Window Features Energy Efficient
Appliance Built-In Microwave, Dishwasher, Disposal, Dryer, Exhaust Fan, Oven/Range - Electric, Refrigerator, Stainless Steel Appliances, Washer, Water Heater
Heat Source Electric
Laundry Main Floor
Exterior
Exterior Feature Porch(es), Patio(s)
Parking Features Garage Door Opener
Garage Spaces 2.0
Utilities Available Cable TV, Under Ground
Water Access N
Roof Type Architectural Shingle
Accessibility Level Entry - Main
Porch Porch(es), Patio(s)
Road Frontage Private, Road Maintenance Agreement
Attached Garage 2
Total Parking Spaces 2
Garage Y
Building
Story 1
Foundation Slab
Sewer Public Sewer
Water Public
Architectural Style Ranch/Rambler
Level or Stories 1
Additional Building Above Grade, Below Grade
Structure Type Vaulted Ceilings
New Construction N
Schools
School District Berkeley County Schools
Others
Senior Community No
Tax ID 076G003300000000
Ownership Fee Simple
SqFt Source Assessor
Acceptable Financing Cash, Conventional, FHA, USDA, VA
Horse Property N
Listing Terms Cash, Conventional, FHA, USDA, VA
Financing Cash,Conventional,FHA,USDA,VA
Special Listing Condition Standard
Read Less
Want to know what your home might be worth? Contact us for a FREE valuation!

Our team is ready to help you sell your home for the highest possible price ASAP

Bought with Pauline O Salvador • RE/MAX 1st Realty

GET MORE INFORMATION





