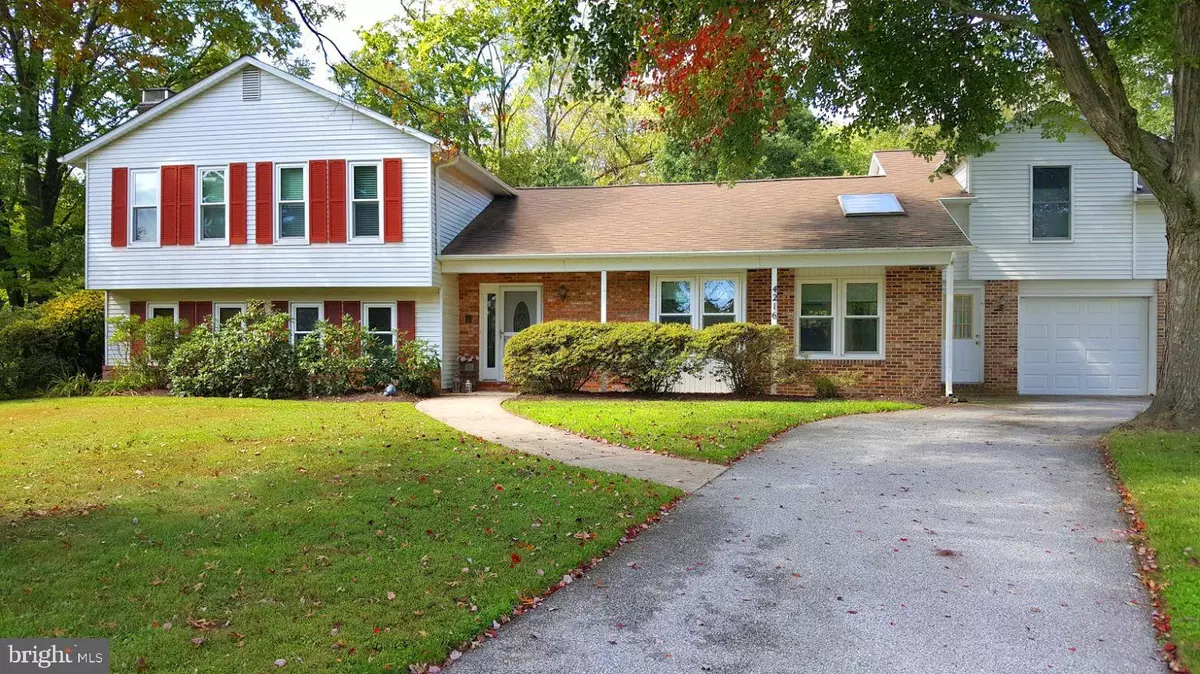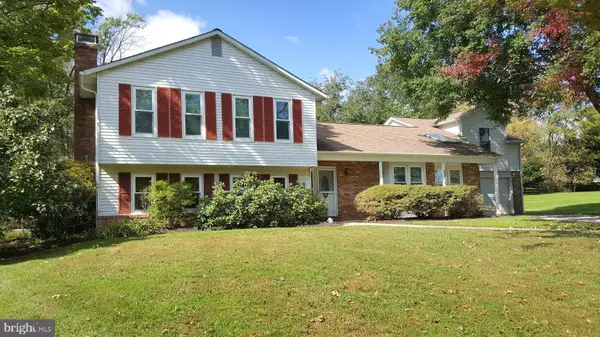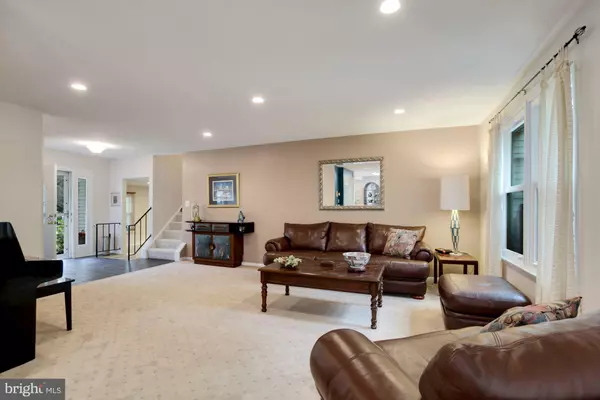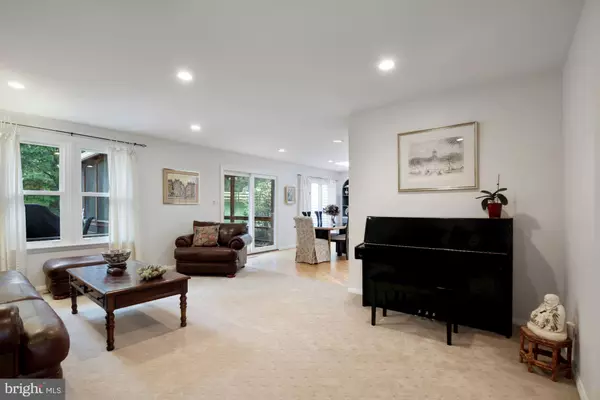$660,000
$660,000
For more information regarding the value of a property, please contact us for a free consultation.
4216 PULITZER CIR Ellicott City, MD 21042
5 Beds
4 Baths
3,222 SqFt
Key Details
Sold Price $660,000
Property Type Single Family Home
Sub Type Detached
Listing Status Sold
Purchase Type For Sale
Square Footage 3,222 sqft
Price per Sqft $204
Subdivision Chateau Valley
MLS Listing ID MDHW286674
Sold Date 11/17/20
Style Split Level
Bedrooms 5
Full Baths 4
HOA Y/N N
Abv Grd Liv Area 3,222
Originating Board BRIGHT
Year Built 1976
Annual Tax Amount $7,231
Tax Year 2020
Lot Size 0.614 Acres
Acres 0.61
Property Sub-Type Detached
Property Description
Once in a lifetime opportunity to live in a magical oasis in the Centennial school district! Located at the top of a quiet cul-de-sac, on over a half-acre of absolute bliss, including an incredible pool with waterfall, screened deck, outside deck, patio, and an enormous, fully fenced back yard. Let's get to the house! Light-filled and open, this fabulous home has been updated, upgraded, and loved...and it shows! With 5 bedrooms, 4 full bathrooms, and loads of entertaining space, bring the party here! Like light? This stunning home has skylights and recessed lighting galore. And wait til you see the Kitchen! So spacious, with beautiful Quartz counters, lots of cabs, a huge butcher-block island and breakfast bar, downdraft gas stove, pantry, and a large breakfast room, too. Big, bright living and dining rooms, with sliders to a wonderful screened deck. A few steps away, there's a large family room with a handsome brick gas fireplace. Up a level, there are three of the five generously-sized bedrooms. You love the master suite, complete with a star-gazing/ astronomer's loft(!), and a luxurious bath with a double quartz vanity, soaking tub, and separate shower. And, on it's own level, there's another bedroom suite, complete with a gas fireplace and another full bath. Updates and upgrades include the roof, widows, deck, kitchen counters and cabinets, pool pump, fireplace liner and new gas insert, and much more. Back outside, it'll be no wonder why your home will be 'the one' that everyone will want to head to for a great time. Words cannot describe the breathtaking, super-sized in-ground black bottom pool and waterfalls. And the back yard will be the envy of your friends. Let's just say that there won't be a need to take a vacation away from home! This home can be yours...stop by today. Offers are due by 5pm on Tuesday.
Location
State MD
County Howard
Zoning R20
Rooms
Other Rooms Living Room, Dining Room, Primary Bedroom, Bedroom 2, Bedroom 3, Bedroom 4, Bedroom 5, Kitchen, Family Room, Foyer, Mud Room, Utility Room, Primary Bathroom, Full Bath
Basement Fully Finished, Walkout Level, Windows, Rear Entrance, Interior Access, Connecting Stairway
Interior
Interior Features Floor Plan - Open, Skylight(s), Recessed Lighting, Upgraded Countertops, Wood Floors, Window Treatments, Kitchen - Eat-In, Kitchen - Island, Kitchen - Table Space, Breakfast Area, Additional Stairway, Attic, Attic/House Fan, Built-Ins, Ceiling Fan(s), Soaking Tub
Hot Water Electric
Heating Forced Air, Humidifier
Cooling Central A/C, Ceiling Fan(s), Attic Fan
Flooring Hardwood, Slate, Ceramic Tile, Vinyl, Carpet
Fireplaces Number 2
Fireplaces Type Brick, Fireplace - Glass Doors, Gas/Propane, Heatilator
Equipment Refrigerator, Icemaker, Dishwasher, Disposal, Oven/Range - Gas, Water Heater, Washer, Dryer - Front Loading, Humidifier, Intercom, Exhaust Fan
Fireplace Y
Window Features Energy Efficient,Skylights,Screens,Replacement
Appliance Refrigerator, Icemaker, Dishwasher, Disposal, Oven/Range - Gas, Water Heater, Washer, Dryer - Front Loading, Humidifier, Intercom, Exhaust Fan
Heat Source Natural Gas
Laundry Lower Floor
Exterior
Exterior Feature Enclosed, Deck(s), Patio(s), Porch(es), Roof, Screened
Parking Features Garage - Front Entry, Additional Storage Area, Garage Door Opener, Inside Access
Garage Spaces 5.0
Fence Fully, Rear, Split Rail, Wood
Pool Black Bottom, Concrete, Fenced, Filtered, Heated, In Ground
Utilities Available Natural Gas Available, Propane, Cable TV
Water Access N
Roof Type Shingle,Asphalt
Accessibility None
Porch Enclosed, Deck(s), Patio(s), Porch(es), Roof, Screened
Attached Garage 1
Total Parking Spaces 5
Garage Y
Building
Lot Description Premium, Poolside, Cul-de-sac, Level, Private, Rear Yard, Landscaping, Front Yard
Story 4
Sewer Public Sewer
Water Public
Architectural Style Split Level
Level or Stories 4
Additional Building Above Grade, Below Grade
Structure Type Cathedral Ceilings
New Construction N
Schools
Elementary Schools Centennial Lane
Middle Schools Burleigh Manor
High Schools Centennial
School District Howard County Public School System
Others
Senior Community No
Tax ID 1402259877
Ownership Fee Simple
SqFt Source Assessor
Security Features Carbon Monoxide Detector(s),Smoke Detector
Special Listing Condition Standard
Read Less
Want to know what your home might be worth? Contact us for a FREE valuation!

Our team is ready to help you sell your home for the highest possible price ASAP

Bought with Geraldine M Anderson • Keller Williams Integrity
GET MORE INFORMATION





