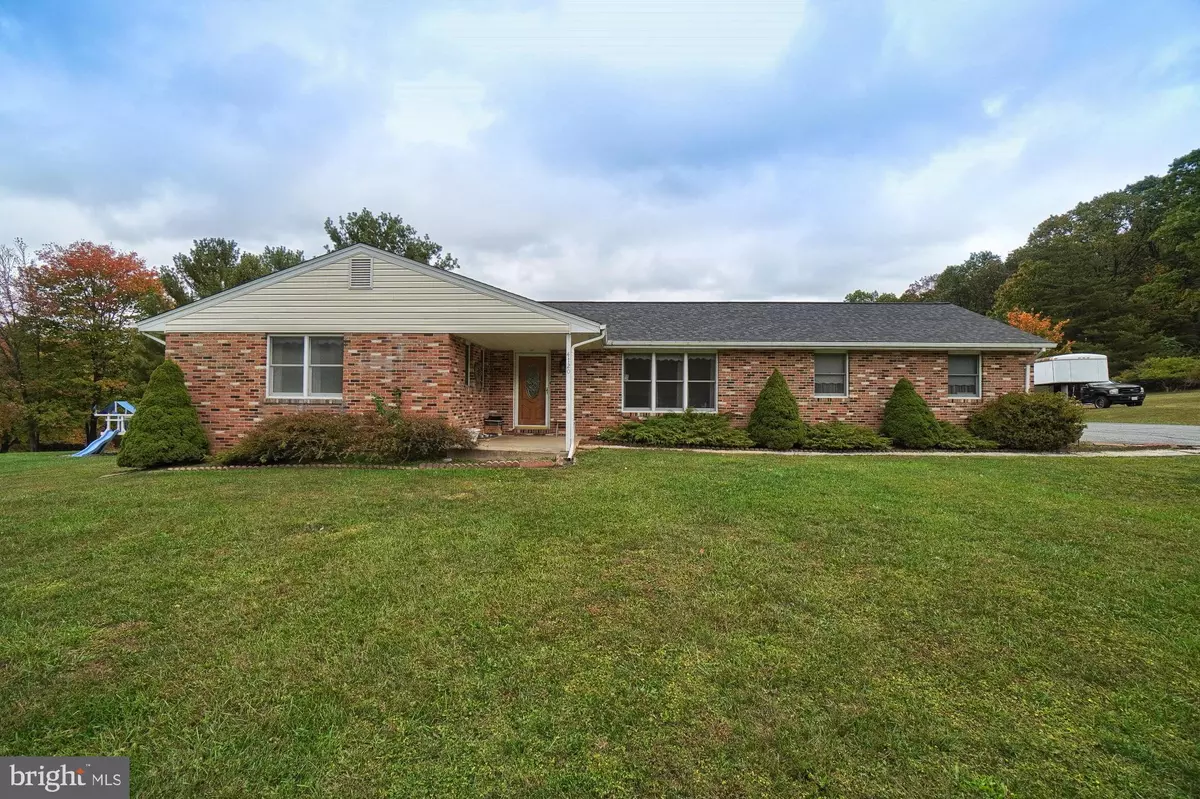$415,000
$395,000
5.1%For more information regarding the value of a property, please contact us for a free consultation.
4120 LARSON LN Mount Airy, MD 21771
3 Beds
2 Baths
1,584 SqFt
Key Details
Sold Price $415,000
Property Type Single Family Home
Sub Type Detached
Listing Status Sold
Purchase Type For Sale
Square Footage 1,584 sqft
Price per Sqft $261
Subdivision Skyline Manor
MLS Listing ID MDFR272232
Sold Date 12/07/20
Style Ranch/Rambler
Bedrooms 3
Full Baths 2
HOA Y/N N
Abv Grd Liv Area 1,344
Originating Board BRIGHT
Year Built 1978
Annual Tax Amount $4,196
Tax Year 2020
Lot Size 4.300 Acres
Acres 4.3
Property Description
Perfect home for hobbyists! Horses, dogs, goats, cars, boats, campers, motorcycles - you can have it all right here. Add a swimming pool to the giant back yard and you'll have your own private oasis. Brick front rancher on 4.3 acres with attached 2 car garage PLUS an additional heated 2 car garage with opener, workshop, workbench, and attic for additional storage. Lower level rec room with wood burning fireplace and bonus room plus a full bath rough in and huge storage area that could be finished for more living area. New roof in December 2019, home needs some work/updating but is completely livable while you make it your own. Sold AS IS. There are horses and goats in the neighborhood but please double check the zoning. We are anticipating multiple offers based on the interest while in coming soon status. ALL offers are due in to the listing agent on 10/26 at 12 noon.
Location
State MD
County Frederick
Zoning R1
Rooms
Other Rooms Family Room, Laundry, Storage Room, Bonus Room
Basement Daylight, Partial, Partially Finished, Rear Entrance, Rough Bath Plumb, Walkout Level
Main Level Bedrooms 3
Interior
Hot Water Electric
Heating Heat Pump(s), Baseboard - Electric
Cooling Heat Pump(s), Central A/C
Fireplaces Number 1
Fireplace Y
Heat Source Electric
Exterior
Exterior Feature Porch(es)
Garage Additional Storage Area, Garage Door Opener, Oversized
Garage Spaces 4.0
Fence Rear
Water Access N
Roof Type Asphalt,Shingle
Accessibility Level Entry - Main
Porch Porch(es)
Attached Garage 2
Total Parking Spaces 4
Garage Y
Building
Story 2
Sewer Community Septic Tank, Private Septic Tank
Water Well
Architectural Style Ranch/Rambler
Level or Stories 2
Additional Building Above Grade, Below Grade
New Construction N
Schools
School District Frederick County Public Schools
Others
Senior Community No
Tax ID 1109255079
Ownership Fee Simple
SqFt Source Assessor
Special Listing Condition Standard
Read Less
Want to know what your home might be worth? Contact us for a FREE valuation!

Our team is ready to help you sell your home for the highest possible price ASAP

Bought with Eduardo A Martinez Daboud • RE/MAX Professionals

GET MORE INFORMATION





