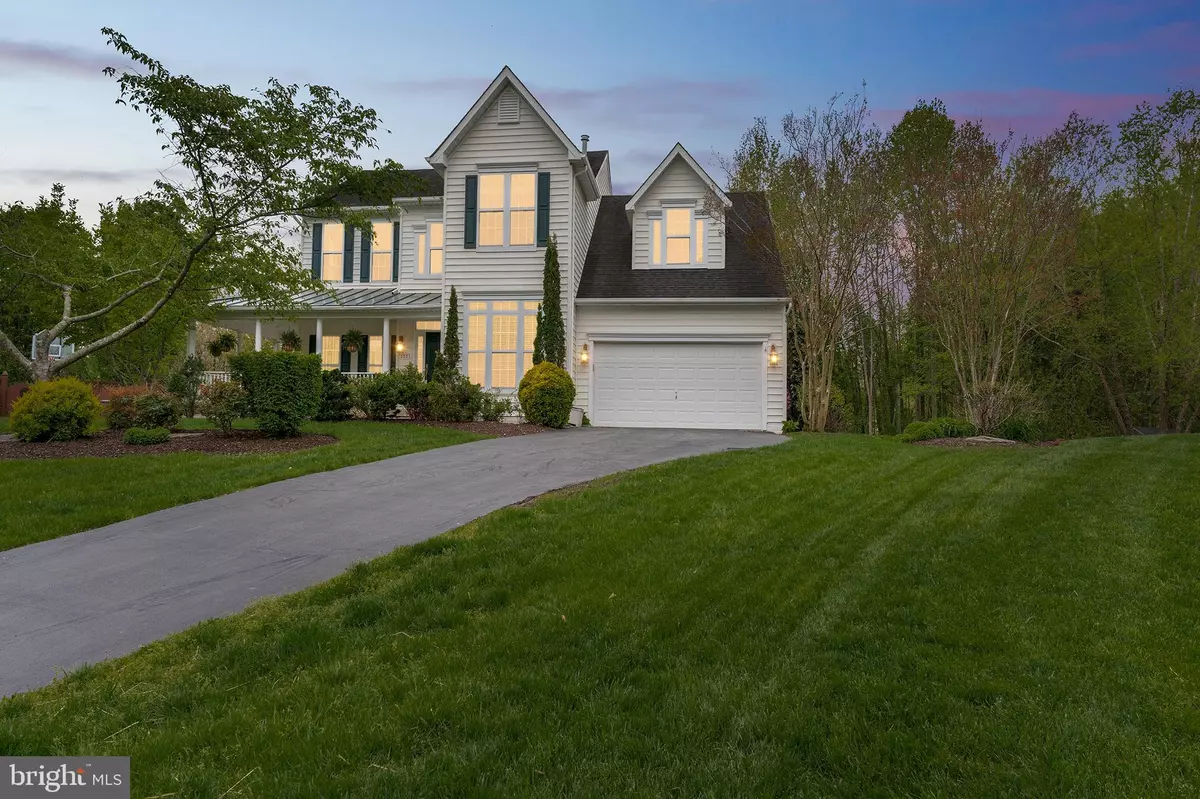$1,059,990
$959,990
10.4%For more information regarding the value of a property, please contact us for a free consultation.
3225 CHALFORD CT Davidsonville, MD 21035
5 Beds
4 Baths
4,782 SqFt
Key Details
Sold Price $1,059,990
Property Type Single Family Home
Sub Type Detached
Listing Status Sold
Purchase Type For Sale
Square Footage 4,782 sqft
Price per Sqft $221
Subdivision Cambria
MLS Listing ID MDAA2031912
Sold Date 05/26/22
Style Colonial
Bedrooms 5
Full Baths 3
Half Baths 1
HOA Fees $31/ann
HOA Y/N Y
Abv Grd Liv Area 3,582
Originating Board BRIGHT
Year Built 1999
Annual Tax Amount $8,249
Tax Year 2022
Lot Size 0.461 Acres
Acres 0.46
Property Description
This stunning five-bedroom home boasts nearly 4,800 sq ft of sun-drenched living spaces and sits on a beautiful cul-de-sac in the highly sought-after Cambria neighborhood in Davidsonville. This one-of-a-kind builders home has numerous high-quality enhancements including a breathtaking sunroom, a magnificent two-story great room with wood floors, a towering two-story stone fireplace, and a private office with a wall of built-in custom cabinetry. The open layout provides a sense of splendor and provides plenty of space. Two staircases lead to four ample bedrooms and two full baths upstairs. Enjoy outdoor living on the wrap-around front porch, the rear deck with a remote-controlled retractable Sunbrella awning, the large brick paver patio, or the flat grassy backyard backed by a wall of trees and common area. The incredible light-filled lower level with 9-foot ceilings is at grade with 10 full-size windows, a full bath, a gas fireplace with custom cabinetry for entertaining and more closets and storage areas than you will ever need. Space in the basement could be used as a 6th bedroom if desired. An auto-start, Generac, natural-gas-powered inline generator is on the ready in the event of a power outage to stay comfortable. The home welcomes you in with an incredible double-height foyer that opens into the light-filled formal living and dining room with decorative columns, walls of windows including a bay window, chair rails, a gorgeous chandelier, and crown molding. Behind the French doors off the other side of the foyer is a spacious private office with custom cabinetry and shelving. Move past the staircase and half bath and find the great room with a cooks kitchen and a large island with a seating area. The kitchen includes cherry 42 cabinetry, granite, double ovens two pantries, a wine refrigerator, and recessed lighting. The lovely breakfast area leads to a freshly refinished deck off the kitchen with a fabulous view of the trees and grassy yard. The kitchen flows into the great room with a floor-to-ceiling stone, gas fireplace, vaulted ceilings, and the second staircase to the upper level. A sun-drenched sunroom is separated from the great room by a pair of French doors. Completing the main level is a convenient half bath and laundry area making chores a breeze. There are 2 staircases to get to the private bedroom level, the main staircase in the foyer and the 2nd staircase off the great room. You will find 4 bedrooms upstairs including the master suite which features lots of natural light, a large walk-in closet, an ensuite large soaking tub, double vanity, and a separate glass door shower. The second upstairs bath includes a second double vanity and a shower and tub combo. The spacious step-down fourth bedroom upstairs has a large walk-in closet and vaulted ceiling with a large bump-out area to add architectural interest. This home has been lovingly maintained with fresh paint and finishes throughout. Updates in the last 5 years include 2 complete HVAC systems, a large capacity hot water heater, wood floors in the family room area, refrigerator, dishwasher, microwave, smooth top cooktop, refinished and sealed decking, the addition of stairs from the deck to the backyard and updated lighting fixtures. A perfect Davidsonville location and community with public water and public sewer that is minutes from all major thoroughfares, shopping, and charming downtown Annapolis.
Location
State MD
County Anne Arundel
Zoning R1
Rooms
Other Rooms Living Room, Dining Room, Primary Bedroom, Bedroom 2, Bedroom 3, Bedroom 4, Bedroom 5, Kitchen, Family Room, Basement, Foyer, Breakfast Room, Great Room, In-Law/auPair/Suite, Laundry, Other, Office, Storage Room, Primary Bathroom, Full Bath, Half Bath
Basement Fully Finished
Interior
Interior Features Breakfast Area, Kitchen - Eat-In, Kitchen - Gourmet, Kitchen - Island, Built-Ins, Ceiling Fan(s), Crown Moldings, Chair Railings, Double/Dual Staircase, Recessed Lighting, Upgraded Countertops, Walk-in Closet(s), Window Treatments, Wine Storage
Hot Water Natural Gas
Heating Forced Air
Cooling Central A/C, Ceiling Fan(s)
Fireplaces Number 2
Fireplaces Type Gas/Propane, Stone
Fireplace Y
Heat Source Natural Gas
Laundry Main Floor
Exterior
Exterior Feature Deck(s), Patio(s), Porch(es), Wrap Around
Parking Features Garage - Front Entry, Inside Access
Garage Spaces 7.0
Amenities Available Other
Water Access N
Accessibility None
Porch Deck(s), Patio(s), Porch(es), Wrap Around
Attached Garage 2
Total Parking Spaces 7
Garage Y
Building
Lot Description Backs to Trees, Cul-de-sac, No Thru Street, Rear Yard
Story 2
Foundation Concrete Perimeter
Sewer Public Sewer
Water Public
Architectural Style Colonial
Level or Stories 2
Additional Building Above Grade, Below Grade
New Construction N
Schools
School District Anne Arundel County Public Schools
Others
HOA Fee Include Snow Removal
Senior Community No
Tax ID 020106090093419
Ownership Fee Simple
SqFt Source Assessor
Security Features Carbon Monoxide Detector(s),Smoke Detector
Special Listing Condition Standard
Read Less
Want to know what your home might be worth? Contact us for a FREE valuation!

Our team is ready to help you sell your home for the highest possible price ASAP

Bought with Karen A Burkett • RE/MAX Executive

GET MORE INFORMATION





