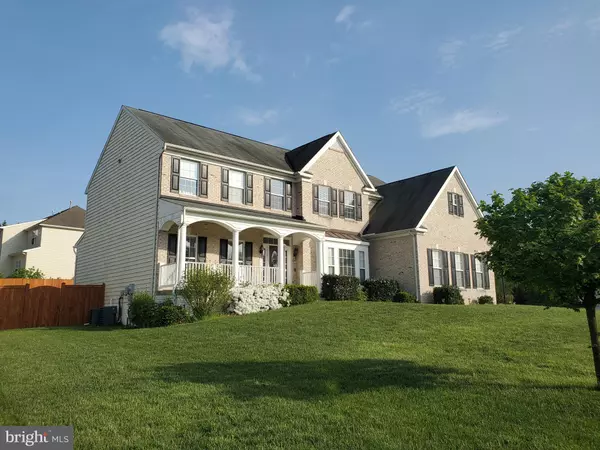$895,000
$865,000
3.5%For more information regarding the value of a property, please contact us for a free consultation.
13109 QUATE LN Woodbridge, VA 22192
5 Beds
4 Baths
5,529 SqFt
Key Details
Sold Price $895,000
Property Type Single Family Home
Sub Type Detached
Listing Status Sold
Purchase Type For Sale
Square Footage 5,529 sqft
Price per Sqft $161
Subdivision Ridgefield Estates
MLS Listing ID VAPW2026898
Sold Date 07/15/22
Style Colonial
Bedrooms 5
Full Baths 3
Half Baths 1
HOA Fees $50/mo
HOA Y/N Y
Abv Grd Liv Area 3,622
Originating Board BRIGHT
Year Built 2005
Annual Tax Amount $7,926
Tax Year 2022
Lot Size 0.483 Acres
Acres 0.48
Property Description
BACK ON THE MARKET! Absolutely beautiful home with all the upgrades in coveted Ridgefield Estates. A MUST SEE!!! Will not last! Over 5,500 square feet on 3 levels. Main level living room and foyer has high rise ceiling, gourmet kitchen with a walk-in pantry and opens to sunroom with view of beautiful fully fenced back yard. Formal dining room with bay window. Library/office with built-in shelving and double glass doors. An additional large room can be an office or media room. Upper-level primary bedroom with sitting area, walk-in closet. Primary bath with spa tub, dual vanity, and shower. Basement has over 1,900 square feet finished area with open floor plan. A full-size gourmet kitchen with huge island and lots of cabinets, dining area, an office/library nook, walk-in pantry, full bath, and large family room with custom built-in media area surrounding electric fireplace, an additional bedroom with 2 walk-in closets, a den/office also has 2 good size closets for extra storage. Enjoy an additional room that can be used as home gym or media room. Back yard has over 860 sqft of paved patio, custom-built raised play area, and an extra-large storage shed. Intercom, central vacuum, ceiling fans, and lots of storage throughout the house. This house has it all! Welcome home!!
Location
State VA
County Prince William
Zoning A1
Direction Northwest
Rooms
Other Rooms Living Room, Dining Room, Primary Bedroom, Bedroom 2, Bedroom 3, Bedroom 4, Kitchen, Family Room, Basement, Bedroom 1, Sun/Florida Room, Exercise Room, Office, Storage Room, Bathroom 1, Bathroom 2
Basement Full, Fully Finished, Sump Pump, Walkout Stairs, Windows, Rear Entrance
Interior
Interior Features 2nd Kitchen, Breakfast Area, Built-Ins, Central Vacuum, Chair Railings, Crown Moldings, Formal/Separate Dining Room, Floor Plan - Open, Intercom, Kitchen - Gourmet, Kitchen - Island, Pantry, Recessed Lighting, Stall Shower, Tub Shower, Upgraded Countertops, Walk-in Closet(s), WhirlPool/HotTub, Window Treatments, Wood Floors, Store/Office, Primary Bath(s), Family Room Off Kitchen, Dining Area, Ceiling Fan(s), Carpet
Hot Water Natural Gas
Heating Forced Air
Cooling Heat Pump(s)
Flooring Hardwood, Carpet, Tile/Brick, Vinyl, Engineered Wood
Fireplaces Number 2
Fireplaces Type Electric, Gas/Propane
Equipment Built-In Microwave, Central Vacuum, Cooktop, Dishwasher, Disposal, Dryer - Electric, Dryer - Front Loading, Icemaker, Intercom, Microwave, Oven - Double, Oven - Self Cleaning, Oven - Wall, Refrigerator, Stainless Steel Appliances, Washer - Front Loading, Water Heater
Furnishings No
Fireplace Y
Window Features Screens,Bay/Bow
Appliance Built-In Microwave, Central Vacuum, Cooktop, Dishwasher, Disposal, Dryer - Electric, Dryer - Front Loading, Icemaker, Intercom, Microwave, Oven - Double, Oven - Self Cleaning, Oven - Wall, Refrigerator, Stainless Steel Appliances, Washer - Front Loading, Water Heater
Heat Source Natural Gas
Laundry Main Floor, Washer In Unit, Dryer In Unit
Exterior
Exterior Feature Patio(s)
Parking Features Garage - Side Entry, Garage Door Opener, Oversized
Garage Spaces 5.0
Fence Wood
Utilities Available Electric Available, Natural Gas Available, Cable TV Available
Water Access N
Roof Type Shingle
Street Surface Black Top
Accessibility Level Entry - Main
Porch Patio(s)
Road Frontage Public
Attached Garage 2
Total Parking Spaces 5
Garage Y
Building
Lot Description Corner, Front Yard, Landscaping, Rear Yard
Story 3
Foundation Slab
Sewer Public Sewer
Water Public
Architectural Style Colonial
Level or Stories 3
Additional Building Above Grade, Below Grade
Structure Type Dry Wall
New Construction N
Schools
Elementary Schools Sonnie Penn
Middle Schools Beville
High Schools Charles J. Colgan Senior
School District Prince William County Public Schools
Others
HOA Fee Include Snow Removal,Trash
Senior Community No
Tax ID 8092-98-4564
Ownership Fee Simple
SqFt Source Assessor
Security Features Intercom,Smoke Detector,Main Entrance Lock,Carbon Monoxide Detector(s)
Horse Property N
Special Listing Condition Standard
Read Less
Want to know what your home might be worth? Contact us for a FREE valuation!

Our team is ready to help you sell your home for the highest possible price ASAP

Bought with Muhammad Adnan • Global Real Estate, Inc.

GET MORE INFORMATION





