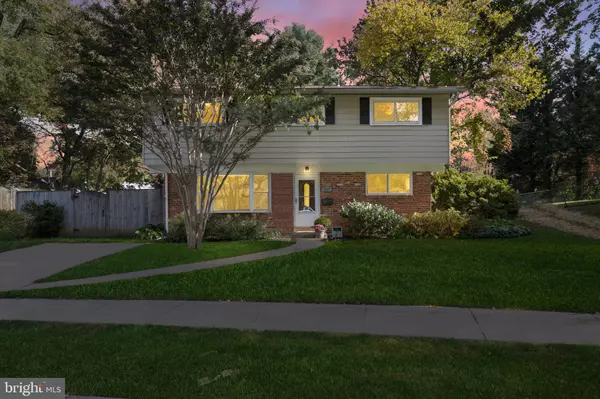$577,500
$565,000
2.2%For more information regarding the value of a property, please contact us for a free consultation.
4229 LINDEN ST Fairfax, VA 22030
4 Beds
3 Baths
1,811 SqFt
Key Details
Sold Price $577,500
Property Type Single Family Home
Sub Type Detached
Listing Status Sold
Purchase Type For Sale
Square Footage 1,811 sqft
Price per Sqft $318
Subdivision Fairfax Towne Estates
MLS Listing ID VAFC120556
Sold Date 11/20/20
Style Other,Split Level
Bedrooms 4
Full Baths 2
Half Baths 1
HOA Y/N N
Abv Grd Liv Area 1,811
Originating Board BRIGHT
Year Built 1959
Annual Tax Amount $5,006
Tax Year 2020
Lot Size 0.265 Acres
Acres 0.27
Property Sub-Type Detached
Property Description
Open House Sun 10/18 1-4PM**TURNKEY Home in the heart of Fairfax on a Cul-De-Sac**0.26 Acre of Flat land*Completely updated 4 levels **Cherry HardWood flooring**Neutral Paint & Flooring throughout the home**Remodeled 2020 Bathrooms & Washer & Dryer** Major updates: Roof, Windows,doors,HVAC &light fixtures**Living Room with Bay window**Separate Dining Room with Vaulted Ceiling**Family Room Addition**Remodelled kitchen with Samsung Stainless Steel Appliances, Granite countertops, Cabinets and Recessed lights**Large Bedrooms with spacious closet space**Fully fenced backyard**Close to George Mason, Fairfax City government complex & nearby shops!
Location
State VA
County Fairfax City
Zoning RH
Rooms
Basement Fully Finished, Interior Access, Outside Entrance, Walkout Stairs, Connecting Stairway
Main Level Bedrooms 1
Interior
Interior Features Carpet, Ceiling Fan(s), Combination Kitchen/Dining, Dining Area, Entry Level Bedroom, Family Room Off Kitchen, Floor Plan - Open, Formal/Separate Dining Room, Window Treatments, Wood Floors, Other, Primary Bath(s)
Hot Water Natural Gas
Heating Forced Air
Cooling Central A/C
Flooring Carpet, Wood, Other
Equipment Built-In Microwave, Disposal, Dryer, Microwave, Range Hood, Refrigerator, Stainless Steel Appliances, Stove, Washer
Fireplace N
Window Features Double Pane,Screens
Appliance Built-In Microwave, Disposal, Dryer, Microwave, Range Hood, Refrigerator, Stainless Steel Appliances, Stove, Washer
Heat Source Natural Gas
Laundry Basement, Lower Floor, Washer In Unit, Dryer In Unit
Exterior
Exterior Feature Patio(s)
Garage Spaces 2.0
Fence Fully
Water Access N
View Other
Accessibility None
Porch Patio(s)
Total Parking Spaces 2
Garage N
Building
Lot Description Cul-de-sac, Front Yard, Landscaping, Rear Yard
Story 4
Sewer Public Sewer
Water Public
Architectural Style Other, Split Level
Level or Stories 4
Additional Building Above Grade, Below Grade
Structure Type Vaulted Ceilings,Other
New Construction N
Schools
Elementary Schools Daniels Run
Middle Schools Lanier
High Schools Fairfax
School District Fairfax County Public Schools
Others
Senior Community No
Tax ID 57 4 14 019
Ownership Fee Simple
SqFt Source Assessor
Special Listing Condition Standard
Read Less
Want to know what your home might be worth? Contact us for a FREE valuation!

Our team is ready to help you sell your home for the highest possible price ASAP

Bought with Julie A Brodie • Engel & Volkers Tysons
GET MORE INFORMATION





