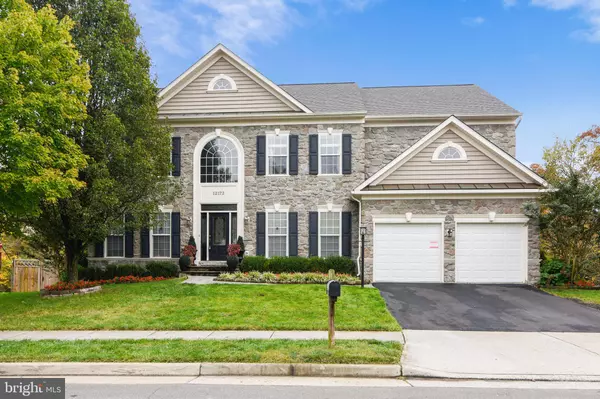$700,000
$675,000
3.7%For more information regarding the value of a property, please contact us for a free consultation.
12172 PAPER BIRCH LN Gainesville, VA 20155
5 Beds
5 Baths
4,948 SqFt
Key Details
Sold Price $700,000
Property Type Single Family Home
Sub Type Detached
Listing Status Sold
Purchase Type For Sale
Square Footage 4,948 sqft
Price per Sqft $141
Subdivision Broad Run Oaks
MLS Listing ID VAPW507870
Sold Date 12/02/20
Style Colonial
Bedrooms 5
Full Baths 4
Half Baths 1
HOA Fees $108/qua
HOA Y/N Y
Abv Grd Liv Area 3,524
Originating Board BRIGHT
Year Built 2005
Annual Tax Amount $6,946
Tax Year 2020
Lot Size 8,607 Sqft
Acres 0.2
Property Description
OFFERS TO BE RECEIVED BY 5 PM SATURDAY.Beautiful Colonial with many Upgrades and Extras. You enter a Elegant 2 Story Foyer to a large Office on the right. On the left is a Formal LR and Sep DR that leads to a Updated Kitchen with Newer Appliances, Island with Cook Top, Quartz Counters, new Backsplash,Touchless Faucet, Granite Composit sink .Under Cabinet lighing. Upgraded Pantry & Basement Glass Doors. Spacious Breakfast area with SGD'S to Deck that is the Length of the House. Cozy Fam Rm with Coffered Ceiling and Fireplace. Wine Closet located in Mud Room that goes to the Garage. Hardwood Floors on Main Level. Upper Level Spacious Master BR with Sitting area and Electric Fireplace. Built-in Wine Cooler, 2 Walk-in Closets, 1 with Built-ins Master Bath features Heated Floor, Claw Foot Tub, Seperate Shower .Automatic on/off Exhaust Fan. 3 more Bedrooms 1 Hall Bath and a Jack & Jill Bath & Laundry Room.All Baths have Grainte Counters Lower Level Features Rec Room with Game area, TV area, Bar area. 4th Bath Rm, the 5 th Bed Rm is being used as a Work Out Room. There is a window and a Closet. Walkout to large deck , Patio, Pergola with a Outdoor TV, Wood Fire Brick Oven, Outdoor Lighting & Ceiling Fans, Outdoor Electoral/Outlets/Wall Switches-Hardwired.Deck has Lighting with Timer. New Roof in 2019, New Front Door with KeyPad Entry. Nest Smoke Detectors, Nest T-Stats. 3 Electrical Outlets with Built-in USB Charging ports. 2 Heavy Duty Overhead Storage Shelves in Garage. Property is Fenced. This could be your new Home.
Location
State VA
County Prince William
Zoning PMR
Rooms
Other Rooms Living Room, Dining Room, Bedroom 2, Bedroom 3, Bedroom 4, Kitchen, Family Room, Bedroom 1, Office, Recreation Room, Bathroom 1, Bathroom 2
Basement Full
Interior
Interior Features Breakfast Area, Family Room Off Kitchen, Floor Plan - Open, Kitchen - Eat-In, Kitchen - Gourmet, Kitchen - Island, Kitchen - Table Space, Pantry, Upgraded Countertops
Hot Water Natural Gas
Heating Forced Air
Cooling Ceiling Fan(s), Central A/C
Flooring Carpet, Hardwood
Fireplaces Number 2
Fireplaces Type Gas/Propane, Electric
Equipment Built-In Microwave, Cooktop - Down Draft, Dishwasher, Disposal, Oven - Self Cleaning, Oven - Wall, Refrigerator, Washer, Stainless Steel Appliances, Dryer - Electric, Cooktop
Furnishings No
Fireplace Y
Appliance Built-In Microwave, Cooktop - Down Draft, Dishwasher, Disposal, Oven - Self Cleaning, Oven - Wall, Refrigerator, Washer, Stainless Steel Appliances, Dryer - Electric, Cooktop
Heat Source Natural Gas
Exterior
Parking Features Garage - Front Entry
Garage Spaces 2.0
Amenities Available Club House, Common Grounds, Pool - Outdoor, Tennis Courts, Tot Lots/Playground
Water Access N
Accessibility Other
Attached Garage 2
Total Parking Spaces 2
Garage Y
Building
Story 3
Sewer Public Sewer
Water Public
Architectural Style Colonial
Level or Stories 3
Additional Building Above Grade, Below Grade
Structure Type 2 Story Ceilings,9'+ Ceilings,Beamed Ceilings
New Construction N
Schools
Elementary Schools Glenkirk
Middle Schools Gainesville
High Schools Patriot
School District Prince William County Public Schools
Others
HOA Fee Include Common Area Maintenance,Management,Pool(s),Reserve Funds,Road Maintenance,Snow Removal,Trash
Senior Community No
Tax ID 7396-46-9386
Ownership Fee Simple
SqFt Source Assessor
Acceptable Financing Cash, Conventional, FHA, VA
Listing Terms Cash, Conventional, FHA, VA
Financing Cash,Conventional,FHA,VA
Special Listing Condition Standard
Read Less
Want to know what your home might be worth? Contact us for a FREE valuation!

Our team is ready to help you sell your home for the highest possible price ASAP

Bought with Greg A Stiger • Integrity Real Estate Group

GET MORE INFORMATION





