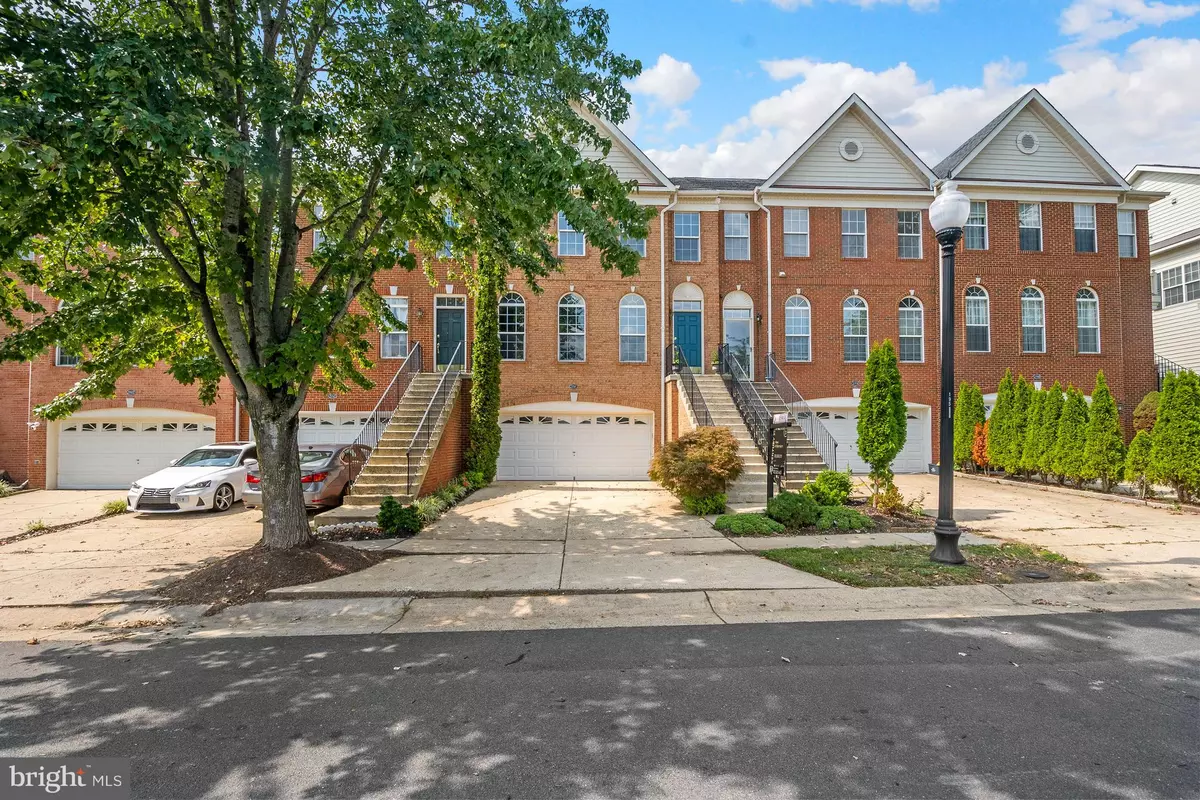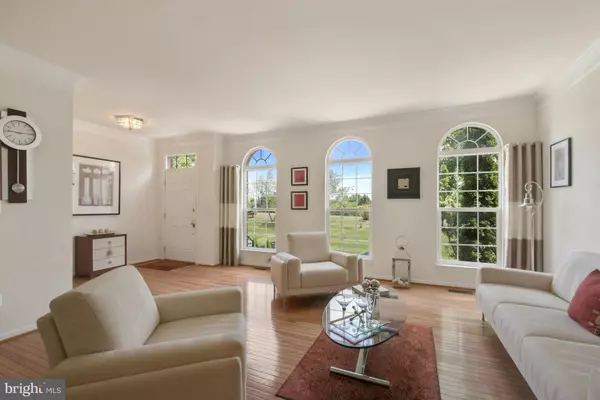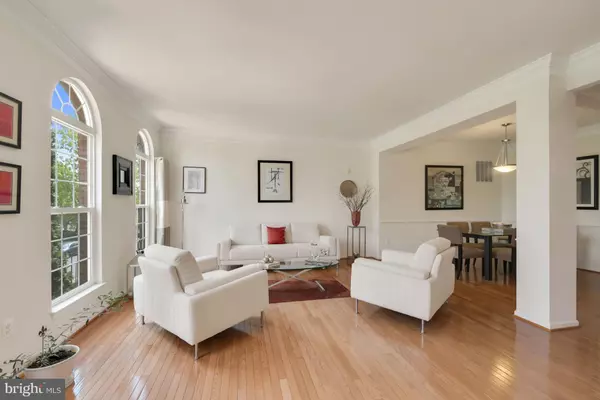$629,990
$629,990
For more information regarding the value of a property, please contact us for a free consultation.
25523 BERESFORD DR Chantilly, VA 20152
3 Beds
4 Baths
2,749 SqFt
Key Details
Sold Price $629,990
Property Type Townhouse
Sub Type Interior Row/Townhouse
Listing Status Sold
Purchase Type For Sale
Square Footage 2,749 sqft
Price per Sqft $229
Subdivision South Riding
MLS Listing ID VALO2037010
Sold Date 11/14/22
Style Colonial
Bedrooms 3
Full Baths 2
Half Baths 2
HOA Fees $96/mo
HOA Y/N Y
Abv Grd Liv Area 2,749
Originating Board BRIGHT
Year Built 2001
Annual Tax Amount $5,142
Tax Year 2022
Lot Size 2,614 Sqft
Acres 0.06
Property Description
Welcome home to 25523 Beresford Drive - an elegant and pristine brick town home with premium golf course views from the front of the home located in the sought after, amenity-rich community of South Riding! New central HVAC in 2021. Stunning details of this home include gleaming hardwoods on the main level; elegant mouldings throughout; bright and open floor plan; 4' bump out on all three levels; spacious two-car garage with abundance of storage space and cabinets; stunning Kitchen with granite counters, sleek black appliances, gas cooking, center island and Breakfast Room; welcoming Family Room located off the Kitchen is the perfect space to curl up next to the cozy gas fireplace on the upcoming Fall evenings; an inviting Primary Bedroom Retreat with soaring vaulted ceilings, Sitting Room, two walk-in closets, and an En Suite with dual vanities, relaxing soaking tub, and separate walk-in shower; expansive Rec Room with walk-out to the huge back yard and is the ideal space to entertain guests, watch the big game or enjoy the latest new shows and movies. Fabulous and convenient location... a short walk to pools, schools, walking paths, tot lots and close to shopping (Home Depot, Giant, Harris Teeter, UPS Store, Hallmark, etc.), restaurants (First Watch, Ford's Fish Shack, The Social House, The South Riding Inn, Panera, pizzerias, etc.), cafes (Starbucks, Wine Styles, Tropical Smoothie, etc.), Dulles South Rec and Community Center for all your fitness desires, commuter routes (50, 28, 7, Dulles Greenway), and Dulles International Airport. Your new home awaits!
Location
State VA
County Loudoun
Zoning PDH4
Direction East
Rooms
Other Rooms Living Room, Dining Room, Primary Bedroom, Sitting Room, Bedroom 2, Bedroom 3, Kitchen, Family Room, Basement, Foyer, Breakfast Room, Laundry, Recreation Room
Basement Daylight, Full, Fully Finished, Garage Access, Interior Access, Outside Entrance, Walkout Level
Interior
Interior Features Breakfast Area, Carpet, Ceiling Fan(s), Chair Railings, Crown Moldings, Family Room Off Kitchen, Floor Plan - Open, Floor Plan - Traditional, Formal/Separate Dining Room, Kitchen - Island, Kitchen - Table Space, Pantry, Primary Bath(s), Recessed Lighting, Soaking Tub, Upgraded Countertops, Walk-in Closet(s), Wood Floors, Window Treatments
Hot Water Natural Gas
Heating Forced Air, Heat Pump(s), Zoned
Cooling Ceiling Fan(s), Central A/C, Zoned
Flooring Carpet, Hardwood, Ceramic Tile
Fireplaces Number 1
Fireplaces Type Gas/Propane, Mantel(s)
Equipment Built-In Microwave, Dishwasher, Disposal, Dryer, Exhaust Fan, Icemaker, Oven/Range - Gas, Refrigerator, Washer, Water Heater, Humidifier
Furnishings No
Fireplace Y
Window Features Double Pane
Appliance Built-In Microwave, Dishwasher, Disposal, Dryer, Exhaust Fan, Icemaker, Oven/Range - Gas, Refrigerator, Washer, Water Heater, Humidifier
Heat Source Electric, Natural Gas
Laundry Upper Floor
Exterior
Parking Features Garage - Front Entry, Garage Door Opener, Inside Access
Garage Spaces 2.0
Fence Partially
Amenities Available Basketball Courts, Bike Trail, Common Grounds, Club House, Volleyball Courts, Tot Lots/Playground, Tennis Courts, Swimming Pool, Soccer Field, Pool - Outdoor, Party Room, Jog/Walk Path, Golf Course Membership Available, Baseball Field, Other
Water Access N
View Golf Course
Roof Type Composite
Accessibility None
Attached Garage 2
Total Parking Spaces 2
Garage Y
Building
Lot Description Premium
Story 3
Foundation Slab
Sewer Public Sewer
Water Public
Architectural Style Colonial
Level or Stories 3
Additional Building Above Grade, Below Grade
Structure Type 9'+ Ceilings,Dry Wall,Vaulted Ceilings
New Construction N
Schools
Elementary Schools Hutchison Farm
Middle Schools J. Michael Lunsford
High Schools Freedom
School District Loudoun County Public Schools
Others
HOA Fee Include Common Area Maintenance,Management,Pool(s),Recreation Facility,Snow Removal,Road Maintenance,Trash
Senior Community No
Tax ID 165198242000
Ownership Fee Simple
SqFt Source Assessor
Security Features Main Entrance Lock,Security System,Smoke Detector
Horse Property N
Special Listing Condition Standard
Read Less
Want to know what your home might be worth? Contact us for a FREE valuation!

Our team is ready to help you sell your home for the highest possible price ASAP

Bought with BRIAN A. MEYERS • Spring Hill Real Estate, LLC.
GET MORE INFORMATION





