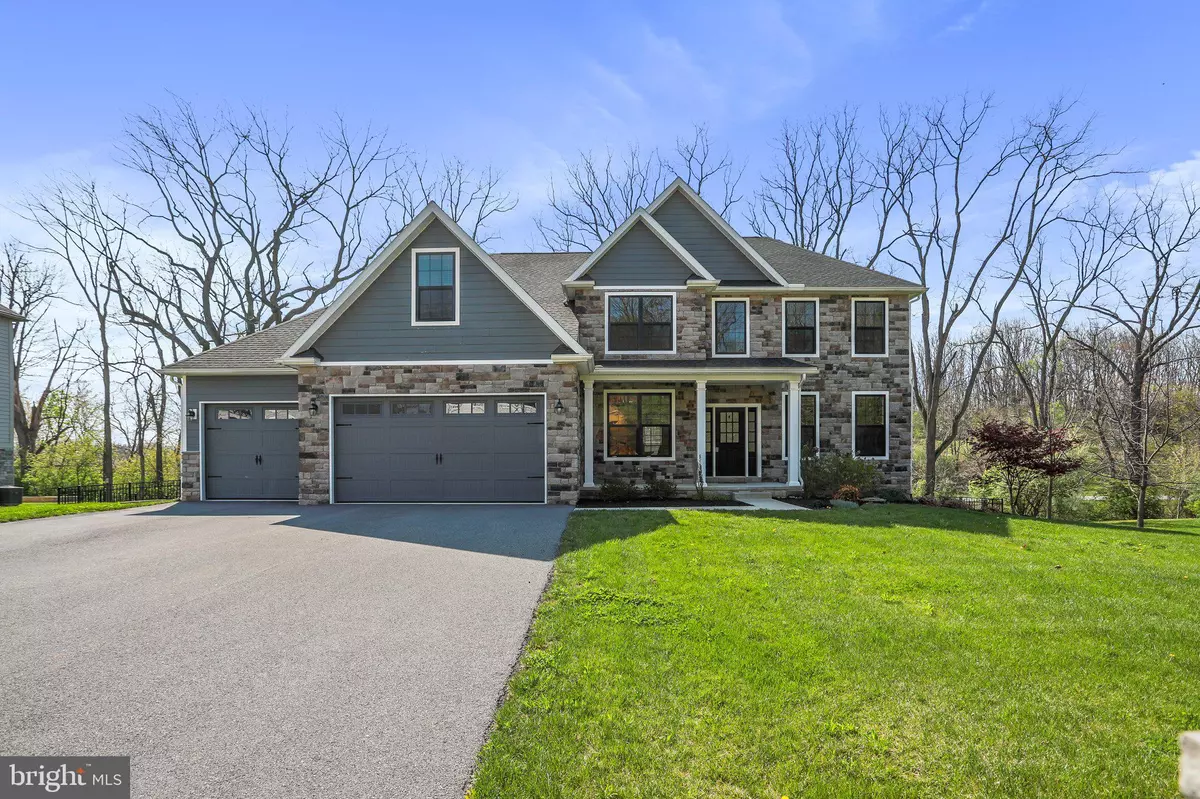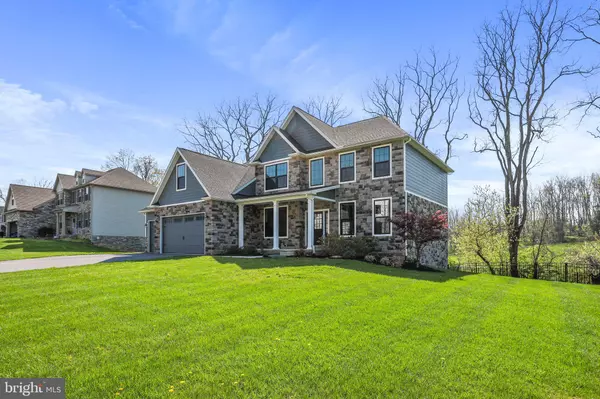$545,000
$545,000
For more information regarding the value of a property, please contact us for a free consultation.
121 WOODBRIAR DR Chambersburg, PA 17202
4 Beds
4 Baths
4,543 SqFt
Key Details
Sold Price $545,000
Property Type Single Family Home
Sub Type Detached
Listing Status Sold
Purchase Type For Sale
Square Footage 4,543 sqft
Price per Sqft $119
Subdivision Woodbriar Estates
MLS Listing ID PAFL2006890
Sold Date 06/29/22
Style Colonial
Bedrooms 4
Full Baths 2
Half Baths 2
HOA Y/N N
Abv Grd Liv Area 3,220
Originating Board BRIGHT
Year Built 2018
Annual Tax Amount $7,409
Tax Year 2021
Lot Size 0.390 Acres
Acres 0.39
Property Sub-Type Detached
Property Description
WOODBRIAR ESTATES WELCOMES YOU! Situated on a 0.39 acre lot, this meticulously maintained 4BR/2.5+ bath home offers over 4,500 sqft of living space and built with quality at the forefront of every detail. The large trex deck overlooking the fenced backyard leads to a stunning paver patio with hardscaped fire-pit area. Upon entry, you are greeted with the dining room boasting wainscoting and crown molding as well as a formal living room/office. The 2 story family room with gas fireplace flows seamlessly to a gourmet kitchen featuring quartz counter tops, stainless steel appliances and walk in pantry. Also on the main level is a study/play room with glass French doors. Upstairs houses 4 bedrooms, including the master suite with oversized walk-in closet, tray ceiling and stunning master bath with dual vanities, walk-in shower, and soaking tub. The spacious walk-out basement with a half-bath is perfect for entertaining guests and directly accesses the paver patio outside. Built in 2018, this like-new home is completely turnkey and ready for new owners. It must be seen in person to truly be appreciated, VIRTUAL TOUR AVAILABLE! Dont hesitate to schedule your tour before its gone!
Location
State PA
County Franklin
Area Guilford Twp (14510)
Zoning RES
Rooms
Other Rooms Living Room, Dining Room, Primary Bedroom, Bedroom 2, Bedroom 3, Bedroom 4, Kitchen, Family Room, Foyer, Study, Laundry, Recreation Room
Basement Connecting Stairway, Daylight, Partial, Fully Finished, Heated, Walkout Level, Rear Entrance, Poured Concrete, Outside Entrance
Interior
Interior Features Carpet, Ceiling Fan(s), Crown Moldings, Dining Area, Family Room Off Kitchen, Floor Plan - Open, Kitchen - Gourmet, Kitchen - Island, Primary Bath(s), Pantry, Recessed Lighting, Soaking Tub, Upgraded Countertops, Walk-in Closet(s), Window Treatments
Hot Water Electric
Heating Heat Pump - Electric BackUp, Zoned
Cooling Ceiling Fan(s), Heat Pump(s)
Flooring Carpet, Ceramic Tile
Equipment Built-In Microwave, Dishwasher, Disposal, Icemaker, Oven/Range - Electric, Refrigerator, Stainless Steel Appliances, Water Heater
Appliance Built-In Microwave, Dishwasher, Disposal, Icemaker, Oven/Range - Electric, Refrigerator, Stainless Steel Appliances, Water Heater
Heat Source Electric
Exterior
Exterior Feature Deck(s), Patio(s), Porch(es)
Parking Features Garage - Front Entry, Garage Door Opener
Garage Spaces 3.0
Fence Fully, Rear
Water Access N
Accessibility None
Porch Deck(s), Patio(s), Porch(es)
Attached Garage 3
Total Parking Spaces 3
Garage Y
Building
Story 2
Foundation Concrete Perimeter
Sewer Public Sewer
Water Public
Architectural Style Colonial
Level or Stories 2
Additional Building Above Grade, Below Grade
New Construction N
Schools
High Schools Chambersburg Area Senior
School District Chambersburg Area
Others
Senior Community No
Tax ID 10-D09B-131
Ownership Fee Simple
SqFt Source Estimated
Special Listing Condition Standard
Read Less
Want to know what your home might be worth? Contact us for a FREE valuation!

Our team is ready to help you sell your home for the highest possible price ASAP

Bought with Karen L Starr • Coldwell Banker Realty
GET MORE INFORMATION





