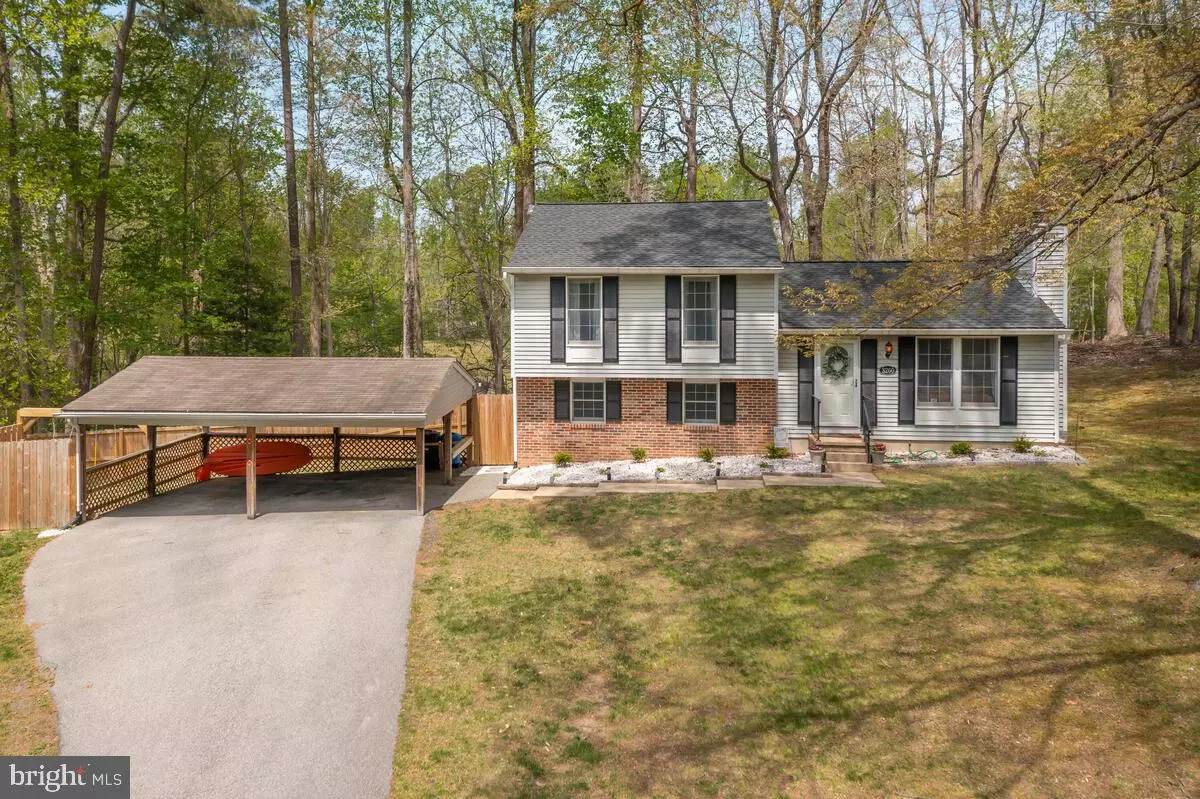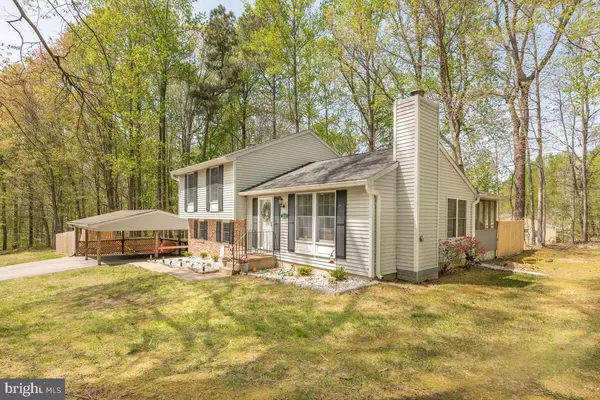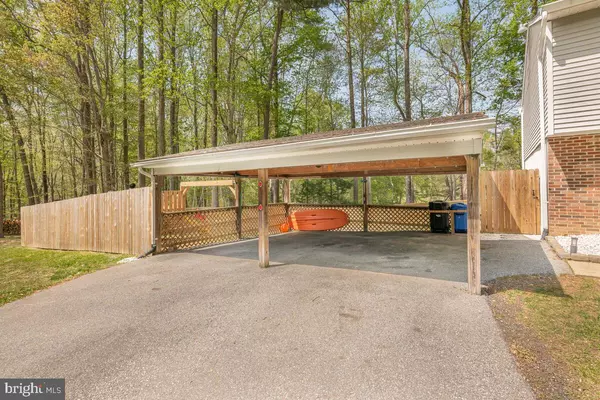$425,000
$410,000
3.7%For more information regarding the value of a property, please contact us for a free consultation.
3260 TOBACCO LANE Chesapeake Beach, MD 20732
3 Beds
3 Baths
1,500 SqFt
Key Details
Sold Price $425,000
Property Type Single Family Home
Sub Type Detached
Listing Status Sold
Purchase Type For Sale
Square Footage 1,500 sqft
Price per Sqft $283
Subdivision Tobacco Woods
MLS Listing ID MDCA2005854
Sold Date 05/19/22
Style Split Level
Bedrooms 3
Full Baths 2
Half Baths 1
HOA Y/N N
Abv Grd Liv Area 1,500
Originating Board BRIGHT
Year Built 1983
Annual Tax Amount $3,200
Tax Year 2021
Lot Size 1.020 Acres
Acres 1.02
Property Description
Spacious split level located on level, one acre lot in cul-de-sac! Hardwood flooring in all bedrooms and LVP flooring in the rest of the house; fireplace in living room; renovated kitchen (2020) with space for large table; kitchen door lead to 17x10 screened in porch; primary bedroom with full bath ; family room has plenty of natural light with half bath; new roof, gutters & gutter guards in 2019; new HVAC 2018; new appliances in 2020 ; renovated all bathrooms in 2020; all new light fixtures 2019; water softener and full house filter; septic pumped 2018; backyard privacy fence 2020; freshly painted and move in ready!
Location
State MD
County Calvert
Zoning RESIDENTIAL
Rooms
Basement Fully Finished, Heated, Improved
Main Level Bedrooms 3
Interior
Interior Features Ceiling Fan(s), Combination Kitchen/Dining, Family Room Off Kitchen, Kitchen - Table Space, Wood Floors
Hot Water Electric
Heating Heat Pump(s)
Cooling Heat Pump(s)
Flooring Luxury Vinyl Plank, Solid Hardwood
Fireplaces Number 1
Fireplaces Type Wood
Equipment Dishwasher, Built-In Microwave, Dryer, Oven/Range - Electric, Refrigerator, Washer
Fireplace Y
Appliance Dishwasher, Built-In Microwave, Dryer, Oven/Range - Electric, Refrigerator, Washer
Heat Source Electric
Laundry Has Laundry
Exterior
Exterior Feature Screened
Garage Spaces 6.0
Water Access N
Accessibility None
Porch Screened
Total Parking Spaces 6
Garage N
Building
Lot Description Backs to Trees, Corner, Cul-de-sac, Level, Private
Story 2
Foundation Brick/Mortar
Sewer Private Septic Tank
Water Private
Architectural Style Split Level
Level or Stories 2
Additional Building Above Grade, Below Grade
New Construction N
Schools
Elementary Schools Plum Point
Middle Schools Plum Point
High Schools Huntingtown
School District Calvert County Public Schools
Others
Senior Community No
Ownership Fee Simple
SqFt Source Estimated
Horse Property N
Special Listing Condition Standard
Read Less
Want to know what your home might be worth? Contact us for a FREE valuation!

Our team is ready to help you sell your home for the highest possible price ASAP

Bought with Pelin Basiliko • RE/MAX 100
GET MORE INFORMATION





