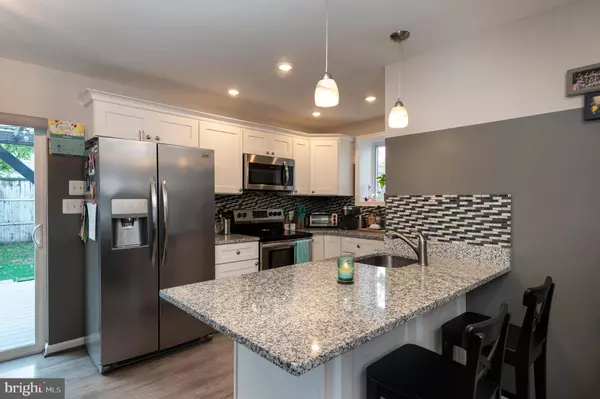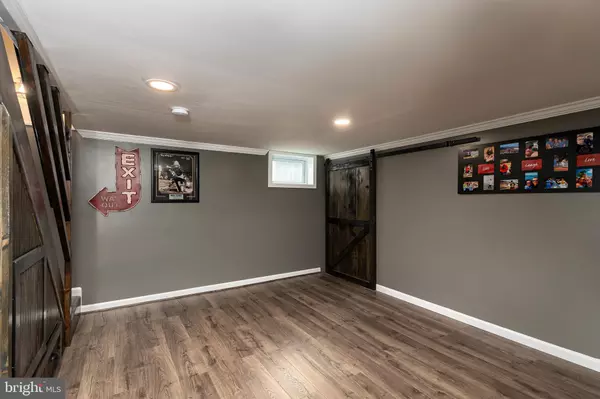$385,000
$389,900
1.3%For more information regarding the value of a property, please contact us for a free consultation.
7926 MAIN ST Orchard Beach, MD 21226
4 Beds
3 Baths
1,656 SqFt
Key Details
Sold Price $385,000
Property Type Single Family Home
Sub Type Detached
Listing Status Sold
Purchase Type For Sale
Square Footage 1,656 sqft
Price per Sqft $232
Subdivision Orchard Beach
MLS Listing ID MDAA450896
Sold Date 02/01/21
Style Traditional
Bedrooms 4
Full Baths 3
HOA Y/N N
Abv Grd Liv Area 1,656
Originating Board BRIGHT
Year Built 1954
Annual Tax Amount $3,264
Tax Year 2019
Lot Size 4,000 Sqft
Acres 0.09
Property Description
Hidden treasure in the quaint water privileged community of Orchard Beach! Looking for main level living with bedroom and bath? one on the main level as well as 3 more beds and 2 baths upstairs? Here we go! Please note, not only did this home go through a major renovation in 2017, the sellers have put their finishing touches on a wonderful family area in the basement with plenty of room for everyone, whether that is home schooling, enjoying a movie or just hanging out! Basement also has a full exit! Additionally, take a look at the Trex type deck out back with the outdoor kitchen and lights strung throughout the pergola to light up the night! Charming home, open floor plan leads you from the entry through bright open living space right out to the pergola with the outdoor kitchen! First floor bedroom and full bath! Finished basement. Welcome home, spread out, enjoy!
Location
State MD
County Anne Arundel
Zoning R5
Rooms
Other Rooms Living Room, Primary Bedroom, Bedroom 3, Bedroom 4, Kitchen, Family Room, Bathroom 2, Bathroom 3, Full Bath, Additional Bedroom
Basement Other, Front Entrance, Fully Finished, Improved, Interior Access, Outside Entrance, Walkout Stairs, Windows
Main Level Bedrooms 1
Interior
Interior Features Carpet, Combination Dining/Living, Combination Kitchen/Dining, Combination Kitchen/Living, Entry Level Bedroom, Floor Plan - Open, Kitchen - Eat-In, Kitchen - Island, Recessed Lighting, Ceiling Fan(s), Primary Bath(s), Upgraded Countertops
Hot Water Electric
Heating Heat Pump(s)
Cooling Central A/C
Flooring Carpet, Partially Carpeted, Laminated, Vinyl
Equipment Built-In Microwave, Dishwasher, Dryer, Exhaust Fan, Icemaker, Oven/Range - Electric, Refrigerator, Stainless Steel Appliances, Washer
Appliance Built-In Microwave, Dishwasher, Dryer, Exhaust Fan, Icemaker, Oven/Range - Electric, Refrigerator, Stainless Steel Appliances, Washer
Heat Source Electric
Laundry Upper Floor
Exterior
Exterior Feature Deck(s), Porch(es)
Fence Partially, Rear, Vinyl
Water Access Y
Accessibility None
Porch Deck(s), Porch(es)
Garage N
Building
Story 3
Sewer Public Sewer
Water Public
Architectural Style Traditional
Level or Stories 3
Additional Building Above Grade, Below Grade
New Construction N
Schools
School District Anne Arundel County Public Schools
Others
Senior Community No
Tax ID 020361500592200
Ownership Fee Simple
SqFt Source Assessor
Horse Property N
Special Listing Condition Standard
Read Less
Want to know what your home might be worth? Contact us for a FREE valuation!

Our team is ready to help you sell your home for the highest possible price ASAP

Bought with Amy Marple Lovas • Keller Williams Realty Centre

GET MORE INFORMATION





