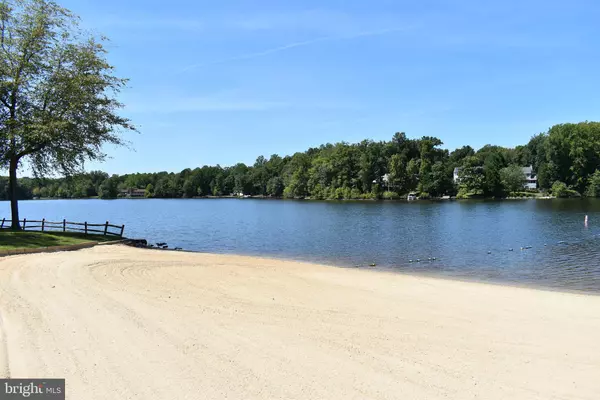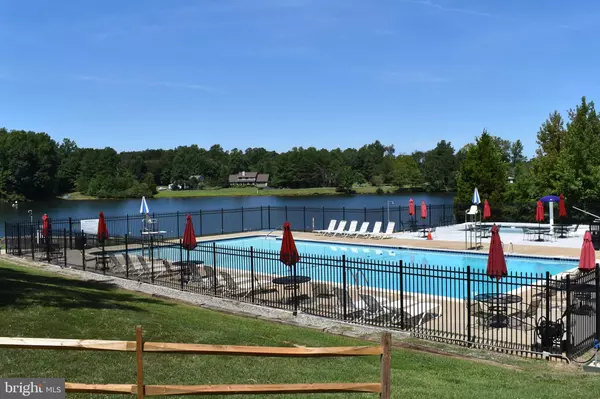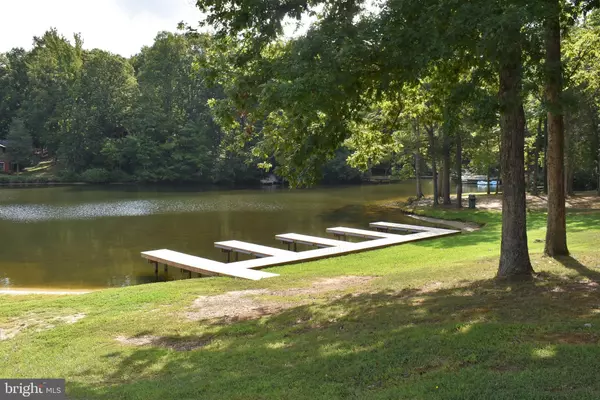$218,500
$215,000
1.6%For more information regarding the value of a property, please contact us for a free consultation.
900 SWAN LN Ruther Glen, VA 22546
3 Beds
2 Baths
1,728 SqFt
Key Details
Sold Price $218,500
Property Type Single Family Home
Sub Type Detached
Listing Status Sold
Purchase Type For Sale
Square Footage 1,728 sqft
Price per Sqft $126
Subdivision Lake Land Or
MLS Listing ID VACV121700
Sold Date 04/22/20
Style Ranch/Rambler
Bedrooms 3
Full Baths 2
HOA Fees $92/ann
HOA Y/N Y
Abv Grd Liv Area 1,728
Originating Board BRIGHT
Year Built 1979
Annual Tax Amount $1,191
Tax Year 2019
Lot Size 0.473 Acres
Acres 0.47
Property Description
Walk to the beach and enjoy water fun on 87 acre Lake Land'Or! The corner lot is within view of the lakefront rec area with beach, boat slips, pool, kiddie pool, clubhouse, playground, gym, and bathhouse and is only a minute drive to the front gate for easy exit and access to I-95. This wonderful 3 BR, 2 full BA home features ceiling fans, skylights, newer roof, and ample space for full-time living or a weekend getaway. The eat-in kitchen is open to LR with fireplace and leads to a rec room with patio access. Bonus rooms include partially finished den and unfinished storage/workshop with exterior access. Both end bedrooms have sliding doors to deck facing the lake. The home has plenty of parking space, a nice backyard, and rear patio. Other community amenities include several other lakes and ponds, boat ramps, dog park, archery and skeet ranges, camping area, and a 2nd lakefront rec area on the opposite side of the community. Most amenities are handicap accessible.
Location
State VA
County Caroline
Zoning RP
Rooms
Other Rooms Living Room, Primary Bedroom, Bedroom 2, Bedroom 3, Kitchen, Game Room, Family Room, Storage Room
Main Level Bedrooms 3
Interior
Interior Features Ceiling Fan(s), Entry Level Bedroom, Kitchen - Eat-In, Skylight(s)
Hot Water Electric
Heating Heat Pump(s)
Cooling Heat Pump(s), Central A/C
Flooring Laminated, Partially Carpeted, Vinyl
Fireplaces Number 1
Equipment Built-In Microwave, Dishwasher, Dryer, Exhaust Fan, Oven/Range - Electric, Refrigerator, Washer, Water Heater
Fireplace Y
Appliance Built-In Microwave, Dishwasher, Dryer, Exhaust Fan, Oven/Range - Electric, Refrigerator, Washer, Water Heater
Heat Source Electric
Exterior
Exterior Feature Deck(s), Patio(s)
Amenities Available Beach, Boat Dock/Slip, Boat Ramp, Common Grounds, Gated Community, Lake, Picnic Area, Pool - Outdoor, Swimming Pool, Tennis Courts
Water Access Y
Water Access Desc Boat - Powered,Canoe/Kayak,Fishing Allowed,Swimming Allowed,Waterski/Wakeboard
View Lake
Roof Type Shingle
Accessibility None
Porch Deck(s), Patio(s)
Garage N
Building
Lot Description Corner, Level, Partly Wooded
Story 1
Sewer On Site Septic
Water Public
Architectural Style Ranch/Rambler
Level or Stories 1
Additional Building Above Grade, Below Grade
New Construction N
Schools
Elementary Schools Lewis And Clark
Middle Schools Caroline
High Schools Caroline
School District Caroline County Public Schools
Others
HOA Fee Include Common Area Maintenance,Management,Pier/Dock Maintenance,Pool(s),Road Maintenance,Security Gate,Snow Removal
Senior Community No
Tax ID 51A5-1-49
Ownership Fee Simple
SqFt Source Assessor
Special Listing Condition Standard
Read Less
Want to know what your home might be worth? Contact us for a FREE valuation!

Our team is ready to help you sell your home for the highest possible price ASAP

Bought with Sandra Hoover • EXIT Elite Realty

GET MORE INFORMATION





