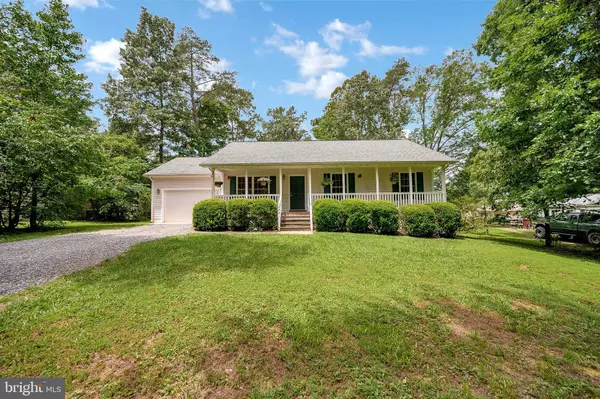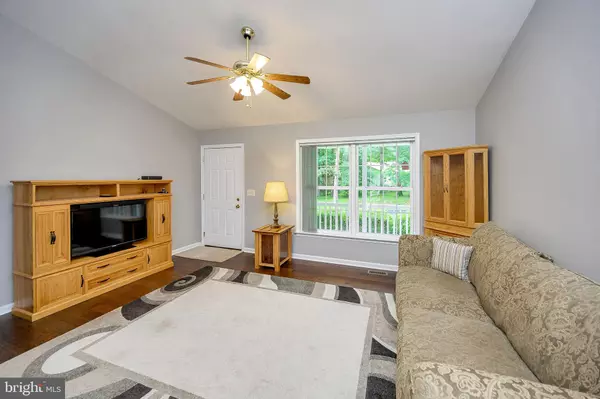$215,000
$215,000
For more information regarding the value of a property, please contact us for a free consultation.
243 MARDAY DR Ruther Glen, VA 22546
3 Beds
2 Baths
1,236 SqFt
Key Details
Sold Price $215,000
Property Type Single Family Home
Sub Type Detached
Listing Status Sold
Purchase Type For Sale
Square Footage 1,236 sqft
Price per Sqft $173
Subdivision Lake Land Or
MLS Listing ID VACV122358
Sold Date 08/14/20
Style Ranch/Rambler
Bedrooms 3
Full Baths 2
HOA Fees $92/ann
HOA Y/N Y
Abv Grd Liv Area 1,236
Originating Board BRIGHT
Year Built 2006
Annual Tax Amount $1,155
Tax Year 2020
Lot Size 0.464 Acres
Acres 0.46
Property Description
Honey Stop the Car! This sweet 3 bedroom rambler has all the charm and it's on almost 1/2 an acre! This home features an inviting front porch for sitting, chatting and sipping a favorite beverage. The home features space galore with upgraded flooring and neutral paint scheme. Check out that kitchen! You will love the granite counter tops and perfectly pairs backsplash. The new light fixtures will also make your eyes dance! You will enjoy a large master bedroom with en suite master bath. Both bathrooms in the home have upgraded with newer vanities and fixtures as well! Bedrooms 2 & 3 are both a good size. The attached 1 car garage is perfect for storing your vehicles, toys or serving as a workshop. Plenty of space for your needs. Have we talked amenities??? This lake community has it all and close to the home! You will enjoy lake privileges, boat ramp, beach, pool, clubhouse, fitness room, archery range, skeet range, dog park, tennis courts, pavilion, playgrounds, basketball and MORE! The community is also fully gated with 24 hour security. Come tour this amazing home TODAY!
Location
State VA
County Caroline
Zoning R1
Rooms
Main Level Bedrooms 3
Interior
Interior Features Ceiling Fan(s), Entry Level Bedroom, Floor Plan - Traditional, Kitchen - Country, Primary Bath(s), Upgraded Countertops, Walk-in Closet(s), Window Treatments
Hot Water Electric
Heating Heat Pump(s)
Cooling Central A/C
Flooring Laminated
Equipment Built-In Microwave, Dishwasher, Dryer - Electric, Oven/Range - Electric, Refrigerator, Washer
Furnishings No
Fireplace N
Appliance Built-In Microwave, Dishwasher, Dryer - Electric, Oven/Range - Electric, Refrigerator, Washer
Heat Source Electric
Laundry Main Floor
Exterior
Parking Features Garage - Front Entry, Garage Door Opener, Inside Access
Garage Spaces 1.0
Amenities Available Basketball Courts, Beach, Boat Ramp, Club House, Common Grounds, Exercise Room, Gated Community, Lake, Picnic Area, Pier/Dock, Pool - Outdoor, Security, Swimming Pool, Tennis Courts, Tot Lots/Playground, Other
Water Access N
Roof Type Architectural Shingle
Accessibility None
Attached Garage 1
Total Parking Spaces 1
Garage Y
Building
Lot Description Level, Rear Yard
Story 1
Sewer On Site Septic, Septic = # of BR
Water Public
Architectural Style Ranch/Rambler
Level or Stories 1
Additional Building Above Grade, Below Grade
New Construction N
Schools
High Schools Caroline
School District Caroline County Public Schools
Others
HOA Fee Include Common Area Maintenance,Pier/Dock Maintenance,Pool(s),Security Gate,Snow Removal
Senior Community No
Tax ID 51A8-3-900
Ownership Fee Simple
SqFt Source Assessor
Acceptable Financing Cash, Contract, Conventional, FHA, USDA, VA, VHDA
Horse Property N
Listing Terms Cash, Contract, Conventional, FHA, USDA, VA, VHDA
Financing Cash,Contract,Conventional,FHA,USDA,VA,VHDA
Special Listing Condition Standard
Read Less
Want to know what your home might be worth? Contact us for a FREE valuation!

Our team is ready to help you sell your home for the highest possible price ASAP

Bought with Sheila Coleman • Avery-Hess, REALTORS

GET MORE INFORMATION





