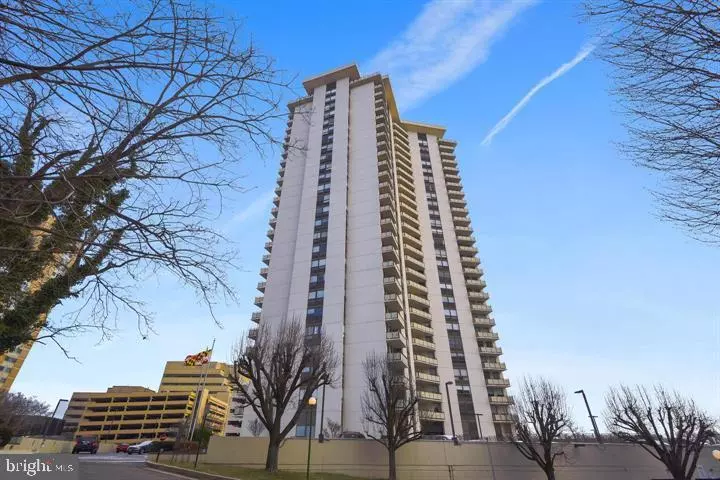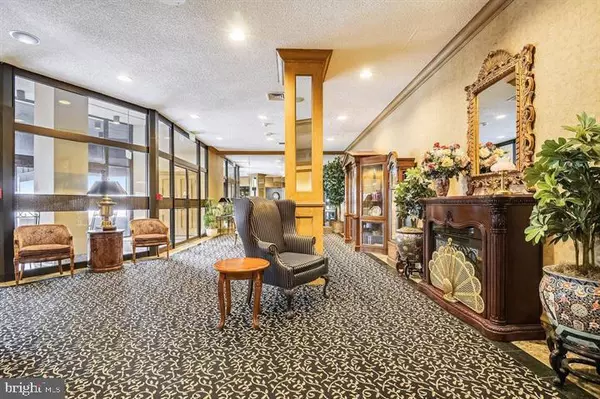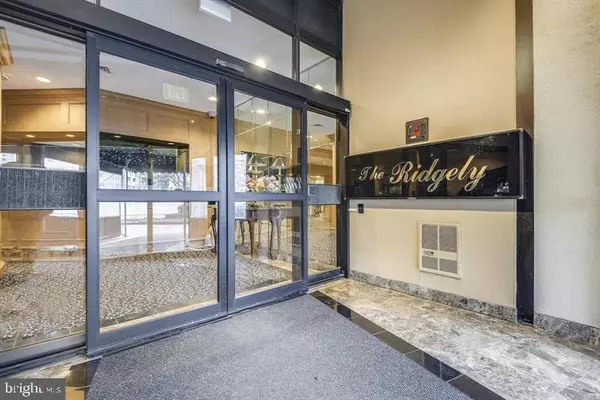$150,000
$152,000
1.3%For more information regarding the value of a property, please contact us for a free consultation.
205 E JOPPA RD #1707 Baltimore, MD 21286
1 Bed
1 Bath
1,121 SqFt
Key Details
Sold Price $150,000
Property Type Condo
Sub Type Condo/Co-op
Listing Status Sold
Purchase Type For Sale
Square Footage 1,121 sqft
Price per Sqft $133
Subdivision The Ridgely
MLS Listing ID MDBC508778
Sold Date 11/24/20
Style Contemporary
Bedrooms 1
Full Baths 1
Condo Fees $478/mo
HOA Y/N N
Abv Grd Liv Area 1,121
Originating Board BRIGHT
Year Built 1977
Annual Tax Amount $2,709
Tax Year 2020
Property Description
The Ridgely's location provides every conveniece and amenity. Walk to shopping, restaurants, entertainment and work -- and all without the responsibility of home and lawn maintenance. The 24/7 concierge front desk, a secure garage with a deeded parking space and 3 new elevators provide safety and convenience. A new salt water pool to open Summer 2021 and an exercise room fulfill exercise and social requirements. This unit has a very spacious, open floor plan with an entrance to the balcony from the living area and panoramic views from the 17th floor. The master bedroom has a walk-in closet and another large closet just outside the bedroom. The kitchen is very big with a generous space for a table seating 4-6. The laundry is in the kitchen with full size washer and dryer. At this price, you can personalize and improve the space to your taste. Come enjoy the lifestyle of the Ridgely! Parking space conveys. ALL UTILITIES AND WATER INCLUDED IN MONTHLY CONDO FEE. Sold As-is
Location
State MD
County Baltimore
Zoning RE
Rooms
Other Rooms Living Room, Dining Room, Kitchen, Foyer, Bedroom 1, Bathroom 1
Main Level Bedrooms 1
Interior
Interior Features Carpet, Combination Dining/Living, Elevator, Entry Level Bedroom, Floor Plan - Open, Kitchen - Eat-In, Tub Shower, Walk-in Closet(s), Pantry
Hot Water Electric
Heating Wall Unit
Cooling Wall Unit
Equipment Dishwasher, Disposal, Dryer - Electric, Oven - Self Cleaning, Oven/Range - Electric, Refrigerator, Stove, Washer
Fireplace N
Appliance Dishwasher, Disposal, Dryer - Electric, Oven - Self Cleaning, Oven/Range - Electric, Refrigerator, Stove, Washer
Heat Source Electric
Laundry Dryer In Unit, Washer In Unit
Exterior
Parking Features Underground
Garage Spaces 1.0
Utilities Available Cable TV Available, Electric Available
Amenities Available Swimming Pool, Storage Bin, Security, Pool - Outdoor, Meeting Room, Extra Storage, Cable, Concierge, Reserved/Assigned Parking
Water Access N
View City, Panoramic
Accessibility No Stairs, Elevator, 36\"+ wide Halls, Grab Bars Mod
Total Parking Spaces 1
Garage N
Building
Story 1
Unit Features Hi-Rise 9+ Floors
Sewer Public Sewer
Water Public
Architectural Style Contemporary
Level or Stories 1
Additional Building Above Grade, Below Grade
New Construction N
Schools
School District Baltimore County Public Schools
Others
Pets Allowed Y
HOA Fee Include A/C unit(s),Air Conditioning,Alarm System,Electricity,Heat,Insurance,Management,Pool(s),Reserve Funds,Water,Road Maintenance
Senior Community No
Tax ID 04091700002691
Ownership Condominium
Security Features Desk in Lobby,24 hour security,Exterior Cameras,Fire Detection System
Horse Property N
Special Listing Condition Standard
Pets Allowed Number Limit, Size/Weight Restriction
Read Less
Want to know what your home might be worth? Contact us for a FREE valuation!

Our team is ready to help you sell your home for the highest possible price ASAP

Bought with Joseph T Landers III • Berkshire Hathaway HomeServices PenFed Realty

GET MORE INFORMATION





