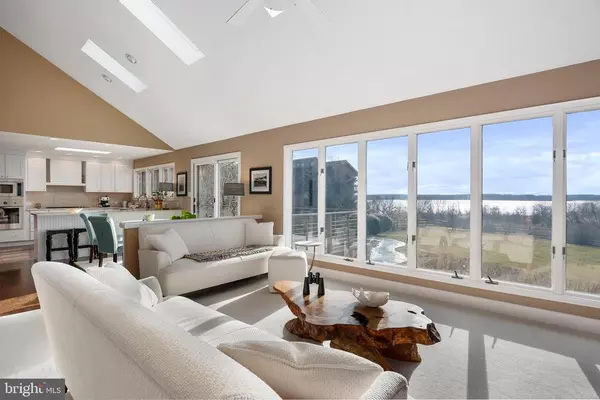$695,000
$735,000
5.4%For more information regarding the value of a property, please contact us for a free consultation.
410 CASPARUS WAY Elkton, MD 21921
4 Beds
3 Baths
3,152 SqFt
Key Details
Sold Price $695,000
Property Type Single Family Home
Sub Type Detached
Listing Status Sold
Purchase Type For Sale
Square Footage 3,152 sqft
Price per Sqft $220
Subdivision St.Johns Manor
MLS Listing ID MDCC173194
Sold Date 03/15/21
Style Contemporary
Bedrooms 4
Full Baths 2
Half Baths 1
HOA Y/N Y
Abv Grd Liv Area 2,552
Originating Board BRIGHT
Year Built 1985
Annual Tax Amount $5,880
Tax Year 2021
Lot Size 0.830 Acres
Acres 0.83
Property Description
Under Contract! Accepting back up offers only. Wonderful contemporary home in the highly sought after water access community of St. Johns Manor offering fabulous views of the Elk River from most rooms. This very private property sits on the cul-de-sac and is surrounded by acres of dedicated open space. Across from the entrance to the C & D Canal you will see ships from around the world as they sail by. This unique home has a beautiful updated kitchen with Viking wall ovens and a Wolf gas cook top and opens to the rear trex type deck that overlooks the river and the private in-ground pool! Wake up to walls of windows in the main level master bedroom allowing for stunning sunrise views over the river. The finished walk out lower level has 3 bedrooms and a family room all with water views! Extra-large airy office completes your work-from-home experience. This property is one of the few in the neighborhood with access to two separate community beaches. One just out the back gate is next to a large estuary and provides opportunities for nature watching and water recreation. The other access is less than a block away with many amenities that includes a boat ramp, boat dock, sandy beach and a community pavilion. Boat slips are available periodically for a separate fee. Like waterfront but at half the price! Play where you live and work in this natural summer haven.
Location
State MD
County Cecil
Zoning NAR
Rooms
Basement Walkout Level, Daylight, Partial
Main Level Bedrooms 1
Interior
Interior Features Built-Ins, Carpet, Ceiling Fan(s), Entry Level Bedroom, Skylight(s), Wood Floors
Hot Water Electric
Heating Forced Air
Cooling Central A/C, Zoned
Equipment Oven - Wall, Refrigerator, Built-In Microwave, Cooktop, Dishwasher, Washer, Dryer, Water Heater
Appliance Oven - Wall, Refrigerator, Built-In Microwave, Cooktop, Dishwasher, Washer, Dryer, Water Heater
Heat Source Propane - Leased
Laundry Main Floor
Exterior
Exterior Feature Deck(s), Patio(s)
Parking Features Garage - Side Entry
Garage Spaces 2.0
Fence Split Rail
Pool In Ground
Utilities Available Under Ground
Amenities Available Boat Ramp, Beach, Pier/Dock, Picnic Area, Common Grounds
Water Access Y
Water Access Desc Private Access
View Water, River
Accessibility None
Porch Deck(s), Patio(s)
Attached Garage 2
Total Parking Spaces 2
Garage Y
Building
Lot Description Cul-de-sac
Story 2
Sewer On Site Septic
Water Well
Architectural Style Contemporary
Level or Stories 2
Additional Building Above Grade, Below Grade
New Construction N
Schools
Elementary Schools Elk Neck
Middle Schools North East
High Schools North East
School District Cecil County Public Schools
Others
Senior Community No
Tax ID 0805081335
Ownership Fee Simple
SqFt Source Assessor
Special Listing Condition Standard
Read Less
Want to know what your home might be worth? Contact us for a FREE valuation!

Our team is ready to help you sell your home for the highest possible price ASAP

Bought with Philip A Giesing • Long & Foster Real Estate, Inc.

GET MORE INFORMATION





