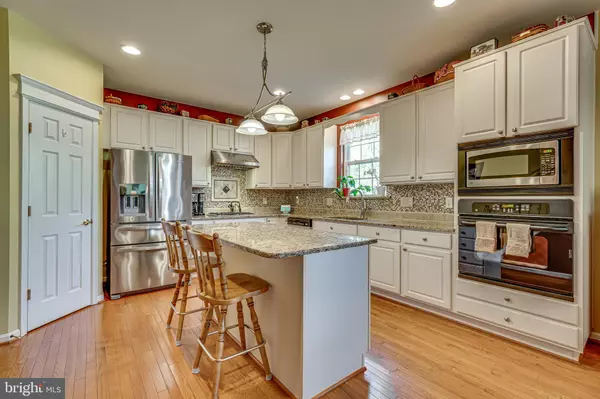$550,000
$525,000
4.8%For more information regarding the value of a property, please contact us for a free consultation.
12106 HOMESPUN LN Lusby, MD 20657
4 Beds
3 Baths
3,284 SqFt
Key Details
Sold Price $550,000
Property Type Single Family Home
Sub Type Detached
Listing Status Sold
Purchase Type For Sale
Square Footage 3,284 sqft
Price per Sqft $167
Subdivision None Available
MLS Listing ID MDCA2005778
Sold Date 06/15/22
Style Colonial
Bedrooms 4
Full Baths 2
Half Baths 1
HOA Fees $16/ann
HOA Y/N Y
Abv Grd Liv Area 3,284
Originating Board BRIGHT
Year Built 2005
Annual Tax Amount $4,613
Tax Year 2021
Lot Size 0.524 Acres
Acres 0.52
Property Description
Welcome home to 12106 Homespun Ln! This beautiful Colonial home sits on a half-acre in the Homestead neighborhood in southern Calvert with custom touches throughout. Step into the open 2-story foyer with hardwood flooring that extends into the open living room and expansive kitchen. The main floor also features a dining room, eat-in kitchen area, a half bath, an office area/flex space, and an additional room. Upstairs you will find the primary suite which includes a spacious sitting area, a gorgeous renovated bathroom, and 2 large closets. There are 3 more bedrooms on the upper level along with another full bath and laundry room. The yard is perfect for entertaining with a custom back patio, landscaping, and a fenced-in area. There is also a lawn sprinkler system for easy yard maintenance. This is a must see home!
Location
State MD
County Calvert
Zoning R-1
Rooms
Other Rooms Living Room, Dining Room, Primary Bedroom, Kitchen, Family Room, Den, Breakfast Room, 2nd Stry Fam Ovrlk, Study, Laundry
Basement Connecting Stairway, Outside Entrance, Unfinished
Interior
Interior Features Breakfast Area, Kitchen - Island, Dining Area, Crown Moldings, Double/Dual Staircase, Upgraded Countertops, Wood Floors, Recessed Lighting, Floor Plan - Traditional
Hot Water Electric
Heating Heat Pump(s)
Cooling Central A/C
Fireplaces Number 1
Fireplaces Type Screen
Equipment Cooktop, Dishwasher, Exhaust Fan, Icemaker, Microwave, Oven - Wall, Refrigerator, Stove
Fireplace Y
Window Features Screens
Appliance Cooktop, Dishwasher, Exhaust Fan, Icemaker, Microwave, Oven - Wall, Refrigerator, Stove
Heat Source Electric
Exterior
Garage Garage Door Opener
Garage Spaces 2.0
Water Access N
Roof Type Shingle
Accessibility None
Attached Garage 2
Total Parking Spaces 2
Garage Y
Building
Lot Description Landscaping
Story 3
Foundation Concrete Perimeter
Sewer Septic Exists
Water Well
Architectural Style Colonial
Level or Stories 3
Additional Building Above Grade, Below Grade
Structure Type 9'+ Ceilings
New Construction N
Schools
School District Calvert County Public Schools
Others
Senior Community No
Tax ID 0501242067
Ownership Fee Simple
SqFt Source Assessor
Security Features Monitored
Special Listing Condition Standard
Read Less
Want to know what your home might be worth? Contact us for a FREE valuation!

Our team is ready to help you sell your home for the highest possible price ASAP

Bought with Jennifer Norris • EXP Realty, LLC

GET MORE INFORMATION





