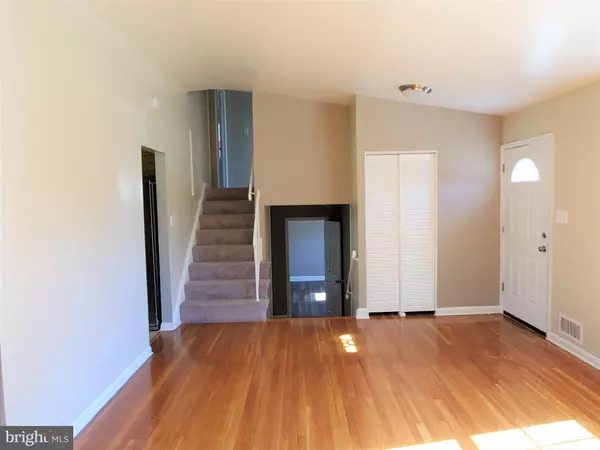$490,000
$490,000
For more information regarding the value of a property, please contact us for a free consultation.
13113 FOXHALL DR Silver Spring, MD 20906
5 Beds
3 Baths
1,794 SqFt
Key Details
Sold Price $490,000
Property Type Single Family Home
Sub Type Detached
Listing Status Sold
Purchase Type For Sale
Square Footage 1,794 sqft
Price per Sqft $273
Subdivision Foxhall
MLS Listing ID MDMC730678
Sold Date 11/25/20
Style Split Level
Bedrooms 5
Full Baths 2
Half Baths 1
HOA Y/N N
Abv Grd Liv Area 1,794
Originating Board BRIGHT
Year Built 1964
Annual Tax Amount $4,057
Tax Year 2020
Lot Size 9,281 Sqft
Acres 0.21
Property Description
Lovely four level five bedroom brick home with space to spread out. Attractive sunny location with lots of light. Refinished hardwood floors on main level. Hardwoods, also, under upper level carpeting. Recently installed light gray wide plank flooring in both lower level bedroom area. The lower level bedrooms could work as a separate office and or study area. Three updated bathrooms. Table space kitchen with updated stainless appliances looks out onto private chain link fenced back yard. Access the patio and back yard through the sliding glass double doors off the dining room. High cathedral ceilings in living and dining rooms ad a spacious feeling. Fourth level could be used as entertaining area, play area or add a work bench. Home is located within one mile of Glenmont Metro ( Red Line) and two blocks from bus line. Concrete driveway can accommodate 3 cars. The backyard has a convenient storage shed. We are practicing safe COVID-19 procedures. Please wear a mask and gloves when touring property. Seller offering home warranty with sale. Thank you.
Location
State MD
County Montgomery
Zoning R90
Direction Southeast
Rooms
Basement Connecting Stairway, Poured Concrete
Main Level Bedrooms 5
Interior
Interior Features Dining Area, Carpet, Floor Plan - Open, Floor Plan - Traditional, Kitchen - Eat-In, Stall Shower, Tub Shower, Wood Floors
Hot Water Natural Gas
Heating Forced Air
Cooling Central A/C
Flooring Hardwood, Partially Carpeted
Equipment Built-In Range, Dishwasher, Disposal, Dryer, Microwave, Oven - Single, Range Hood, Refrigerator, Stove, Washer, Water Heater
Window Features Screens
Appliance Built-In Range, Dishwasher, Disposal, Dryer, Microwave, Oven - Single, Range Hood, Refrigerator, Stove, Washer, Water Heater
Heat Source Natural Gas
Laundry Basement, Dryer In Unit, Washer In Unit
Exterior
Garage Spaces 3.0
Fence Chain Link
Utilities Available Cable TV Available, Electric Available, Natural Gas Available, Sewer Available, Water Available
Water Access N
View Garden/Lawn, Street, Trees/Woods
Street Surface Black Top
Accessibility Level Entry - Main
Road Frontage City/County
Total Parking Spaces 3
Garage N
Building
Lot Description Landscaping, Rear Yard, Vegetation Planting, SideYard(s)
Story 4
Foundation Slab
Sewer Public Sewer
Water Public
Architectural Style Split Level
Level or Stories 4
Additional Building Above Grade, Below Grade
New Construction N
Schools
School District Montgomery County Public Schools
Others
Pets Allowed Y
Senior Community No
Tax ID 161301390076
Ownership Fee Simple
SqFt Source Assessor
Security Features Main Entrance Lock
Acceptable Financing Conventional, FHA, Cash, VA
Horse Property N
Listing Terms Conventional, FHA, Cash, VA
Financing Conventional,FHA,Cash,VA
Special Listing Condition Standard
Pets Allowed No Pet Restrictions
Read Less
Want to know what your home might be worth? Contact us for a FREE valuation!

Our team is ready to help you sell your home for the highest possible price ASAP

Bought with Sunday A Faleye • Associates of Ekuban Realty Svcs.

GET MORE INFORMATION





