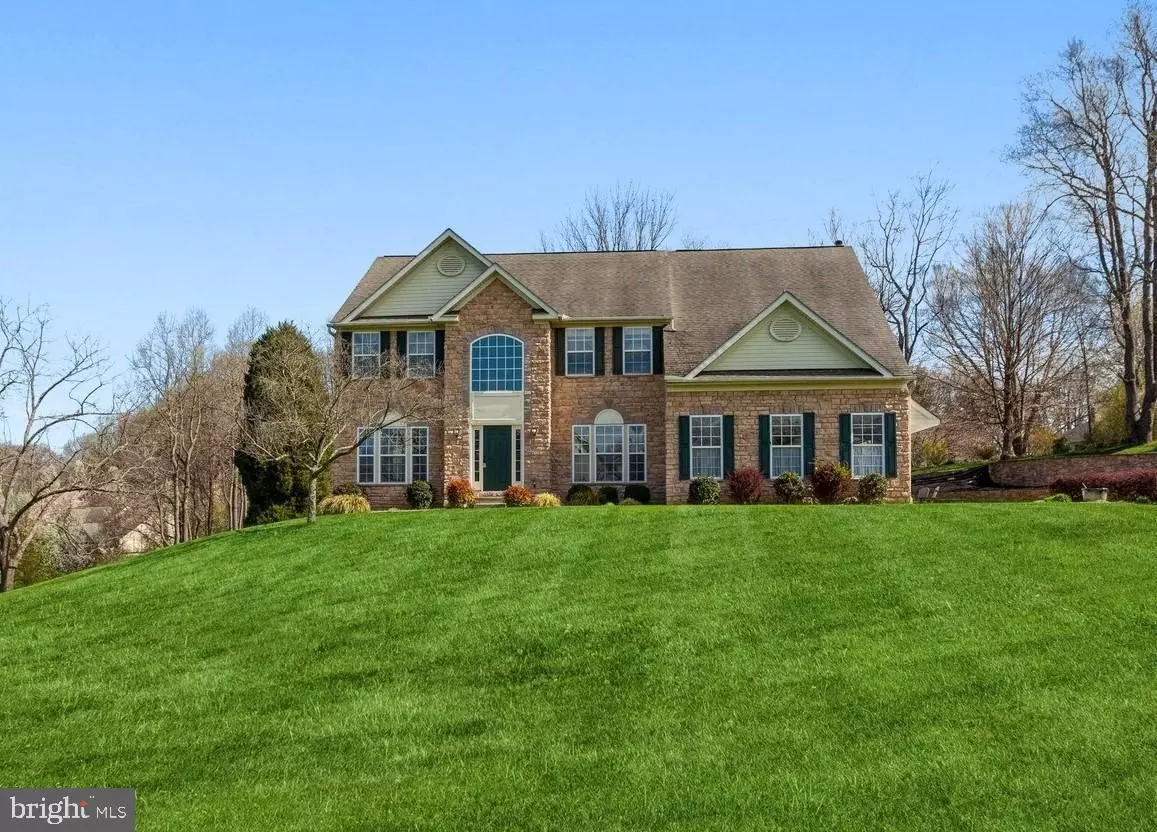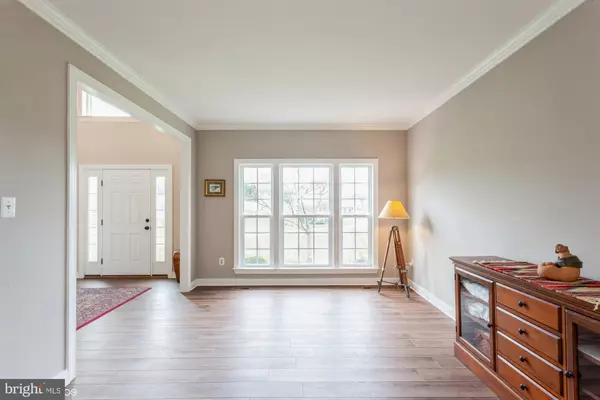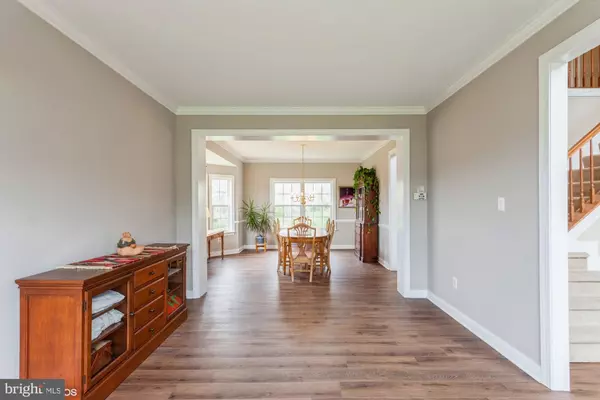$775,000
$829,000
6.5%For more information regarding the value of a property, please contact us for a free consultation.
2656 PEERY DR Churchville, MD 21028
4 Beds
4 Baths
3,596 SqFt
Key Details
Sold Price $775,000
Property Type Single Family Home
Sub Type Detached
Listing Status Sold
Purchase Type For Sale
Square Footage 3,596 sqft
Price per Sqft $215
Subdivision Harlans Glance
MLS Listing ID MDHR2011210
Sold Date 06/17/22
Style Colonial
Bedrooms 4
Full Baths 3
Half Baths 1
HOA Fees $8/ann
HOA Y/N Y
Abv Grd Liv Area 3,596
Originating Board BRIGHT
Year Built 2004
Annual Tax Amount $6,461
Tax Year 2021
Lot Size 2.450 Acres
Acres 2.45
Property Description
Better than brand new, this impressive colonial has been barely lived in! Serenity abounds in the 2.45 acres of rolling hills and landscaped gardens. Perfectly located in a quiet country setting. This home has it all: 3500 + square ft of living space, open floor plan, two story open foyer, private study, stunning kitchen open to spacious family room.
Invite your friends and family over.... entertaining is easy in the impressive gourmet kitchen updated in 2019: central island with seating, 42" cabinetry, quartz counters, subway tile backsplash, 5 burner Wolf gas range, pot filler, stainless steel appliances, farmhouse sink, recessed lighting, and coffee bar. Stay warm on those cold nights in the extended family room featuring a Harmon pellet stove. Take the party outside onto the 20 x 20 no maintenance deck, or down onto the blue stone patio with sitting wall.
When the party is over, retreat to the spacious owners suite with a private bath, sitting area, and enormous walk in closet. Three additional bedrooms and two full baths complete the upper level. If the living space on the first two levels isn't enough, the walk-out level basement is just waiting for your finishing touches.
Features: Entire lawn wired with under-ground dog fence, basement rough-in, Dual Zoned HVAC, Upgraded Appliances
Updates include:
2019 - Full kitchen remodel, stylish luxury vinyl flooring throughtout the main level, primary bathroom remodel
2016 - Washer and Dryer
2017 - 55,000 BTU Harmon Pellet Stove
2014 - Hardscaping & Patio
Location
State MD
County Harford
Zoning AG
Rooms
Other Rooms Living Room, Dining Room, Primary Bedroom, Sitting Room, Bedroom 2, Bedroom 3, Bedroom 4, Kitchen, Family Room, Basement, Foyer, Breakfast Room, Laundry, Office, Utility Room, Bathroom 2, Bathroom 3, Primary Bathroom, Half Bath
Basement Connecting Stairway, Daylight, Full, Full, Interior Access, Outside Entrance, Rear Entrance, Rough Bath Plumb, Unfinished, Walkout Level, Windows
Interior
Interior Features Breakfast Area, Carpet, Chair Railings, Crown Moldings, Dining Area, Family Room Off Kitchen, Floor Plan - Open, Formal/Separate Dining Room, Kitchen - Eat-In, Kitchen - Gourmet, Kitchen - Island, Pantry, Primary Bath(s), Recessed Lighting, Soaking Tub, Tub Shower, Upgraded Countertops, Walk-in Closet(s), Wet/Dry Bar
Hot Water Propane
Heating Forced Air, Zoned
Cooling Central A/C
Flooring Carpet, Ceramic Tile, Luxury Vinyl Plank
Fireplaces Number 1
Fireplaces Type Flue for Stove, Heatilator, Insert, Mantel(s)
Equipment Built-In Microwave, Cooktop, Dishwasher, Dryer, Exhaust Fan, Icemaker, Oven - Wall, Oven/Range - Gas, Range Hood, Refrigerator, Stainless Steel Appliances, Washer, Water Heater
Fireplace Y
Window Features Bay/Bow,Sliding
Appliance Built-In Microwave, Cooktop, Dishwasher, Dryer, Exhaust Fan, Icemaker, Oven - Wall, Oven/Range - Gas, Range Hood, Refrigerator, Stainless Steel Appliances, Washer, Water Heater
Heat Source Propane - Leased
Laundry Main Floor
Exterior
Exterior Feature Deck(s), Patio(s)
Parking Features Garage - Side Entry, Garage Door Opener, Inside Access
Garage Spaces 6.0
Fence Invisible, Decorative
Utilities Available Propane
Water Access N
View Panoramic
Roof Type Composite,Shingle
Accessibility None
Porch Deck(s), Patio(s)
Road Frontage Road Maintenance Agreement
Attached Garage 2
Total Parking Spaces 6
Garage Y
Building
Lot Description Front Yard, Landscaping, No Thru Street, Premium, Rear Yard, SideYard(s)
Story 3
Foundation Concrete Perimeter
Sewer On Site Septic
Water Private
Architectural Style Colonial
Level or Stories 3
Additional Building Above Grade, Below Grade
Structure Type 9'+ Ceilings,Dry Wall,High,Vaulted Ceilings
New Construction N
Schools
Elementary Schools Churchville
Middle Schools Southampton
High Schools C. Milton Wright
School District Harford County Public Schools
Others
Senior Community No
Tax ID 1303366898
Ownership Fee Simple
SqFt Source Assessor
Security Features Carbon Monoxide Detector(s),Smoke Detector
Acceptable Financing Cash, Conventional, FHA, VA
Listing Terms Cash, Conventional, FHA, VA
Financing Cash,Conventional,FHA,VA
Special Listing Condition Standard
Read Less
Want to know what your home might be worth? Contact us for a FREE valuation!

Our team is ready to help you sell your home for the highest possible price ASAP

Bought with Patricia A Lane • Long & Foster Real Estate, Inc.

GET MORE INFORMATION





