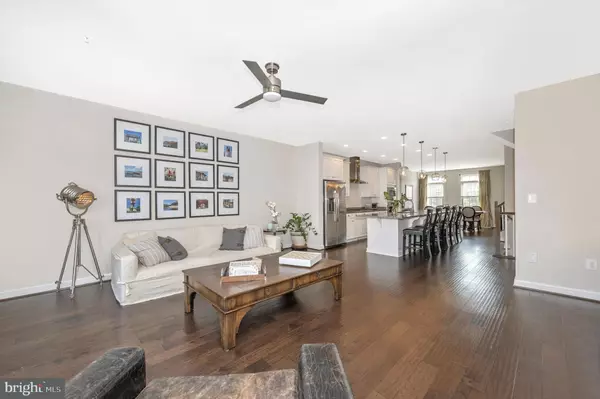$540,000
$539,900
For more information regarding the value of a property, please contact us for a free consultation.
7407 MATAPAN DR Hanover, MD 21076
4 Beds
4 Baths
2,600 SqFt
Key Details
Sold Price $540,000
Property Type Townhouse
Sub Type Interior Row/Townhouse
Listing Status Sold
Purchase Type For Sale
Square Footage 2,600 sqft
Price per Sqft $207
Subdivision Parkside
MLS Listing ID MDAA2043472
Sold Date 10/31/22
Style Colonial
Bedrooms 4
Full Baths 3
Half Baths 1
HOA Fees $89/mo
HOA Y/N Y
Abv Grd Liv Area 2,600
Originating Board BRIGHT
Year Built 2015
Annual Tax Amount $4,790
Tax Year 2022
Lot Size 1,800 Sqft
Acres 0.04
Property Description
OFFER ACCEPTED. OPEN HOUSES CANCELED! Well-kept and rare 4 bedroom, 3.5 bath home in desirable Parkside community has wide open layout, parking for 4 cars, a beautifully functional kitchen, and giant bedrooms that include a huge owner's suite! This 2015 built home shows like new with fresh paint, engineered wood floors, central vacuum system, and a surprising amount of storage space...MAIN LEVEL HAS WIDE OPEN FLOOR PLAN for easy flow between living room, dining, room and kitchen…YOU’LL LOVE THE KITCHEN FOR THE OVERSIZED GRANITE ISLAND, GAS RANGE, DOUBLE OVEN, AND WALK-IN PANTRY. Tons of cabinet space make it easy to organize dishes, cookware, serving items, baking tools, etc. Reliable stainless steel appliances make cooking more enjoyable…INVITE 8 GUESTS FOR DINNER! Comfortably host holiday dinners in the very spacious dining area...FIREPLACE IN THE LIVING ROOM creates a cozy atmosphere despite its large size. French doors open onto the sun-filled back deck that overlooks green space and community walking path. Deck materials are low maintenance and long-wearing so you can enjoy virtually worry free for years.…Convenient powder room and bonus closet are located on main level also...IMPRESSIVE BEDROOM SIZES ON 3RD LEVEL! Relax in the luxurious Primary bedroom that easily fits a King size mattress. The bonus lounge space here is a neat nook for Peloton sessions, morning stretches, or afternoon reading. PRIMARY BEDROOM HAS TWO GENEROUS WALK-IN CLOSETS!…Treat yourself to a spa experience in your upgraded private bathroom. Take a hot soak in the deep tub to ease muscle aches and wash the day away. The oversized tiled shower with built-in bench is smartly-designed for a quick morning routine--plus, the double vanity with granite counters gives you plenty of space to prep for the day. A water closet increases your privacy...UPPER LEVEL LAUNDRY ROOM makes washing day a breeze! No more lugging heavy bags up and down the stairs…Bedroom 2 and Bedroom 3 are down the hall, offering maximum privacy from the primary bedroom. Each of the secondary bedrooms will accommodate a housemate that owns a queen mattress and extensive wardrobe. The shared hall bath has a tiled shower/tub and separate linen closet…ENTRY LEVEL 4TH BEDROOM HAS WALK-IN CLOSET AND FULL BATH! Perfect layout for rental potential, long term out-of-town guests, in-laws, caretaker suite. Additional walk-in hall closet on lower level stores your off-season items…PARK 4 CARS ON THE PROPERTY! Park two cars in the garage and two in the driveway. Plentiful guest parking is located directly behind, next to, and in front of home…LOW HOA includes lawn care...Cool down at the COMMUNITY POOL, play with little ones at the TOT LOTS, and enjoy the peaceful WALKING TRAILS... CONVENIENT to Ft. Meade, NSA, DOD, BWI Airport, BW Parkway... DRIVE 7 MINUTES OR LESS to Arundel Mills, Costco, Weis...Check out the Virtual Tour and schedule a showing today!
Location
State MD
County Anne Arundel
Zoning MXDR
Rooms
Other Rooms Living Room, Dining Room, Primary Bedroom, Bedroom 2, Bedroom 3, Kitchen, Laundry, Primary Bathroom, Full Bath
Main Level Bedrooms 1
Interior
Interior Features Attic, Ceiling Fan(s), Central Vacuum, Entry Level Bedroom, Floor Plan - Open, Kitchen - Eat-In, Kitchen - Island, Pantry, Primary Bath(s), Recessed Lighting, Soaking Tub, Stall Shower, Tub Shower, Upgraded Countertops, Walk-in Closet(s), Combination Kitchen/Dining, Combination Kitchen/Living, Dining Area, Wood Floors
Hot Water Natural Gas
Heating Forced Air
Cooling Central A/C
Fireplaces Number 1
Equipment Built-In Range, Dishwasher, Disposal, Dryer, Exhaust Fan, Oven/Range - Gas, Range Hood, Refrigerator, Dryer - Front Loading, Oven - Wall, Washer, Water Heater
Fireplace Y
Appliance Built-In Range, Dishwasher, Disposal, Dryer, Exhaust Fan, Oven/Range - Gas, Range Hood, Refrigerator, Dryer - Front Loading, Oven - Wall, Washer, Water Heater
Heat Source Natural Gas
Laundry Upper Floor
Exterior
Exterior Feature Deck(s)
Parking Features Garage - Rear Entry
Garage Spaces 2.0
Amenities Available Bike Trail, Common Grounds, Tot Lots/Playground, Jog/Walk Path
Water Access N
Accessibility None
Porch Deck(s)
Attached Garage 2
Total Parking Spaces 2
Garage Y
Building
Story 3
Foundation Other
Sewer Public Sewer
Water Public
Architectural Style Colonial
Level or Stories 3
Additional Building Above Grade, Below Grade
New Construction N
Schools
School District Anne Arundel County Public Schools
Others
HOA Fee Include Lawn Care Front,Lawn Care Rear
Senior Community No
Tax ID 020442090239613
Ownership Fee Simple
SqFt Source Assessor
Acceptable Financing Cash, Conventional, FHA, FNMA, VA
Horse Property N
Listing Terms Cash, Conventional, FHA, FNMA, VA
Financing Cash,Conventional,FHA,FNMA,VA
Special Listing Condition Standard
Read Less
Want to know what your home might be worth? Contact us for a FREE valuation!

Our team is ready to help you sell your home for the highest possible price ASAP

Bought with Joseph C. McDonnell • Corner House Realty

GET MORE INFORMATION





