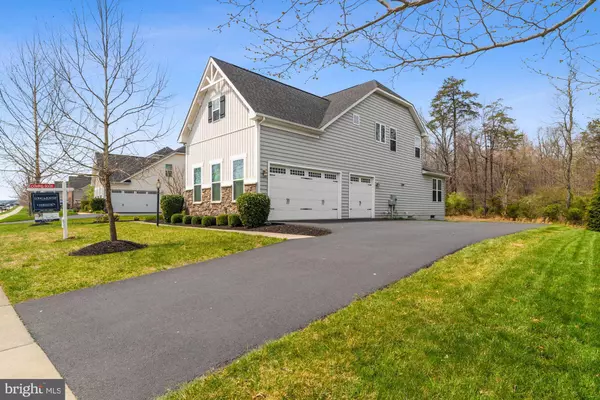$1,065,000
$1,095,000
2.7%For more information regarding the value of a property, please contact us for a free consultation.
41590 REVIVAL DR Ashburn, VA 20148
7 Beds
6 Baths
4,813 SqFt
Key Details
Sold Price $1,065,000
Property Type Single Family Home
Sub Type Detached
Listing Status Sold
Purchase Type For Sale
Square Footage 4,813 sqft
Price per Sqft $221
Subdivision Meadows 2
MLS Listing ID VALO2023266
Sold Date 06/09/22
Style Craftsman
Bedrooms 7
Full Baths 5
Half Baths 1
HOA Fees $110/mo
HOA Y/N Y
Abv Grd Liv Area 3,366
Originating Board BRIGHT
Year Built 2013
Annual Tax Amount $3,261
Tax Year 2014
Lot Size 0.270 Acres
Acres 0.27
Property Sub-Type Detached
Property Description
Quite possibly the best deal in Ashburn!! Price Reduced**** on the this beautiful home with a Craftsman exterior & 3 car side load garage is located in The Meadows, a private enclave of homes with lakeside living at Quail Ridge Lake. The property boasts an open floor plan, with gourmet kitchen, 5" misty gray plank wood floors on the main level, 9 ft. ceilings, a main level bedroom, handicap accessible roll in shower, full walk in closet, formal dining room, family room and sun room/breakfast room off the kitchen, there are 4 additional bedrooms and 3 full baths on the upper level, the master suite is complete with spa bath and room sized walk in closet, the lower level is fully finished with recreation room, den, flex room, wet bar, 2 legal bedrooms and a full bath. On the exterior you will find a 600 sq. ft. stamped concrete and herringbone patio overlooking a protected tree save area and an irrigation system to keep your lawn green all summer! The community offers the lake for fishing, canoe or kayak, picnic areas with grills, sandy beach, fitness stations, trails and 2 acre dog park. Convenient to Loudoun Station Metro, Dulles International Airport, downtown Brambleton with restaurants and theatre, Middleburg, numerous wineries and 1 mile to Stone Springs Hospital.
Location
State VA
County Loudoun
Zoning 01
Rooms
Other Rooms Dining Room, Primary Bedroom, Bedroom 2, Bedroom 3, Bedroom 4, Bedroom 5, Kitchen, Family Room, Den, Foyer, Sun/Florida Room, Laundry, Recreation Room, Bedroom 6, Full Bath, Additional Bedroom
Basement Outside Entrance, Walkout Stairs, Sump Pump, Fully Finished
Main Level Bedrooms 1
Interior
Interior Features Kitchen - Gourmet, Kitchen - Island, Dining Area, Floor Plan - Open
Hot Water Natural Gas
Heating Forced Air, Zoned, Programmable Thermostat
Cooling Central A/C, Zoned
Flooring Engineered Wood, Ceramic Tile, Carpet
Fireplaces Number 1
Fireplaces Type Gas/Propane
Equipment Built-In Microwave, Cooktop, Dishwasher, Disposal, Dryer, Exhaust Fan, Icemaker, Oven - Wall, Refrigerator, Stainless Steel Appliances, Washer
Fireplace Y
Window Features Double Pane
Appliance Built-In Microwave, Cooktop, Dishwasher, Disposal, Dryer, Exhaust Fan, Icemaker, Oven - Wall, Refrigerator, Stainless Steel Appliances, Washer
Heat Source Natural Gas
Exterior
Exterior Feature Patio(s), Porch(es)
Parking Features Garage - Side Entry, Garage Door Opener
Garage Spaces 3.0
Utilities Available Under Ground
Amenities Available Common Grounds, Jog/Walk Path, Lake, Water/Lake Privileges
Water Access N
Roof Type Asphalt,Architectural Shingle
Accessibility Other
Porch Patio(s), Porch(es)
Attached Garage 3
Total Parking Spaces 3
Garage Y
Building
Lot Description Backs to Trees, Landscaping
Story 3
Foundation Concrete Perimeter
Sewer Public Sewer
Water Public
Architectural Style Craftsman
Level or Stories 3
Additional Building Above Grade, Below Grade
Structure Type 9'+ Ceilings,Tray Ceilings
New Construction N
Schools
Elementary Schools Arcola
Middle Schools Mercer
High Schools John Champe
School District Loudoun County Public Schools
Others
HOA Fee Include Management,Reserve Funds,Snow Removal,Trash
Senior Community No
Tax ID 246491304000
Ownership Fee Simple
SqFt Source Estimated
Security Features Smoke Detector
Special Listing Condition Standard
Read Less
Want to know what your home might be worth? Contact us for a FREE valuation!

Our team is ready to help you sell your home for the highest possible price ASAP

Bought with Beom-Gu Yeo • Giant Realty, Inc.
GET MORE INFORMATION





