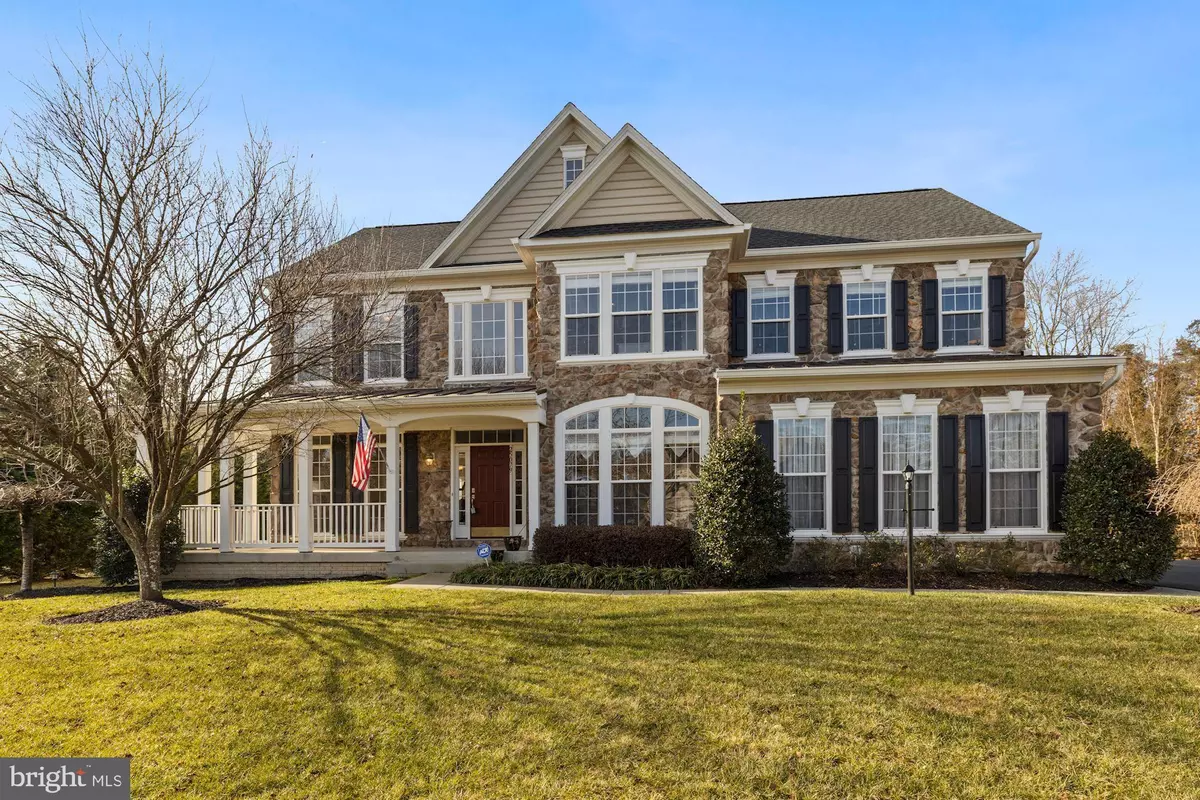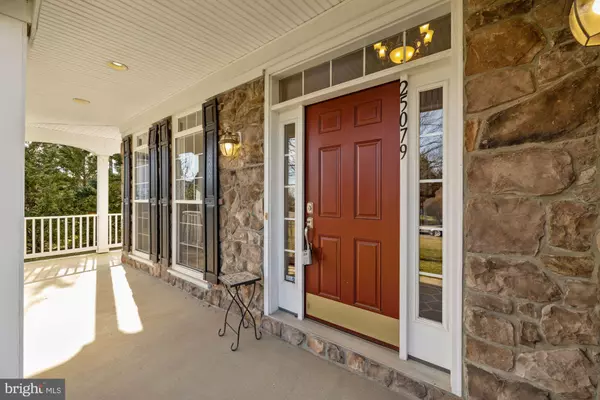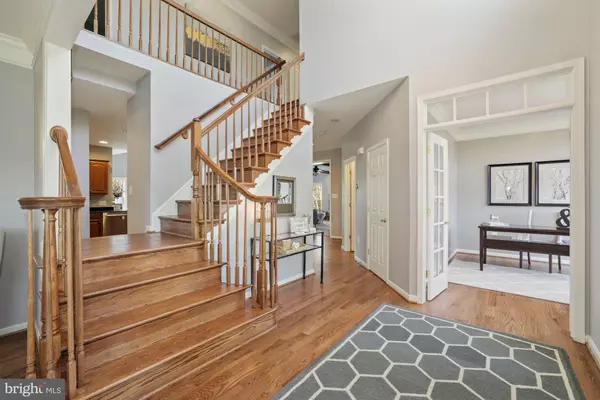$957,500
$899,000
6.5%For more information regarding the value of a property, please contact us for a free consultation.
25079 KINGSCOTE CT Chantilly, VA 20152
4 Beds
4 Baths
4,170 SqFt
Key Details
Sold Price $957,500
Property Type Single Family Home
Sub Type Detached
Listing Status Sold
Purchase Type For Sale
Square Footage 4,170 sqft
Price per Sqft $229
Subdivision Providence Ridge
MLS Listing ID VALO428874
Sold Date 02/26/21
Style Colonial
Bedrooms 4
Full Baths 3
Half Baths 1
HOA Fees $81/qua
HOA Y/N Y
Abv Grd Liv Area 3,220
Originating Board BRIGHT
Year Built 2006
Annual Tax Amount $7,515
Tax Year 2020
Lot Size 0.700 Acres
Acres 0.7
Property Description
This beautiful Colonial home features a grand 2 story foyer, formal living, and dining room, plus a private main level den/office. The bright kitchen boasts a large island, stainless steel appliances, and opens up to the breakfast/sun room with impressive vaulted ceilings. In the cozy family room, warm up to a statement stone fireplace. Relax in your large owner's suite with an extravagant walk-in closet and spacious bathroom where you are sure to enjoy the large soaking tub and separate vanities. The finished basement offers a rec room and wet bar, perfect for entertaining. The beautifully landscaped backyard is a true entertainer's delight offering an oversized stone patio, firepit, and large covered pavilion with fireplace. Expanded driveway, electric dog fence, and full property irrigation system. Updates in this home include a new roof on the house and outdoor pavilion - 2016, washer/dryer - 2019, fridge/dishwasher - 2015, flooring - 2021. You will not want to miss this beautiful Chantilly home! Please show responsibly to lessen the spread of Covid-19. Please wear a face mask, foot covers, and gloves.
Location
State VA
County Loudoun
Zoning 05
Rooms
Other Rooms Living Room, Dining Room, Primary Bedroom, Bedroom 2, Bedroom 3, Bedroom 4, Kitchen, Family Room, Den, Foyer, Breakfast Room, Laundry, Office, Recreation Room, Storage Room, Bathroom 2, Bathroom 3, Primary Bathroom, Half Bath
Basement Full, Walkout Stairs
Interior
Interior Features Ceiling Fan(s), Breakfast Area, Carpet, Combination Kitchen/Dining, Dining Area, Exposed Beams, Family Room Off Kitchen, Floor Plan - Open, Formal/Separate Dining Room, Kitchen - Island, Kitchenette, Pantry, Recessed Lighting, Soaking Tub, Stall Shower, Walk-in Closet(s), Wet/Dry Bar, Wood Floors
Hot Water Natural Gas
Heating Forced Air
Cooling Central A/C
Flooring Wood, Carpet, Vinyl
Fireplaces Number 1
Fireplaces Type Gas/Propane
Equipment Washer, Dryer, Built-In Microwave, Freezer, Humidifier, Stainless Steel Appliances, Cooktop, Refrigerator, Water Heater, Oven - Wall
Furnishings No
Fireplace Y
Appliance Washer, Dryer, Built-In Microwave, Freezer, Humidifier, Stainless Steel Appliances, Cooktop, Refrigerator, Water Heater, Oven - Wall
Heat Source Natural Gas
Laundry Basement
Exterior
Exterior Feature Patio(s), Wrap Around
Parking Features Garage - Side Entry, Garage Door Opener
Garage Spaces 6.0
Fence Electric
Water Access N
Roof Type Asphalt,Fiberglass,Copper
Accessibility None
Porch Patio(s), Wrap Around
Attached Garage 2
Total Parking Spaces 6
Garage Y
Building
Lot Description Backs to Trees, Front Yard, Cul-de-sac, Landscaping
Story 3
Foundation Concrete Perimeter
Sewer Public Sewer
Water Public
Architectural Style Colonial
Level or Stories 3
Additional Building Above Grade, Below Grade
Structure Type Dry Wall,9'+ Ceilings
New Construction N
Schools
Elementary Schools Liberty
Middle Schools Mercer
High Schools John Champe
School District Loudoun County Public Schools
Others
HOA Fee Include Common Area Maintenance,Snow Removal,Trash
Senior Community No
Tax ID 205102082000
Ownership Fee Simple
SqFt Source Assessor
Security Features Electric Alarm
Horse Property N
Special Listing Condition Standard
Read Less
Want to know what your home might be worth? Contact us for a FREE valuation!

Our team is ready to help you sell your home for the highest possible price ASAP

Bought with Margarita Woods Moylan • Middleburg Real Estate

GET MORE INFORMATION





