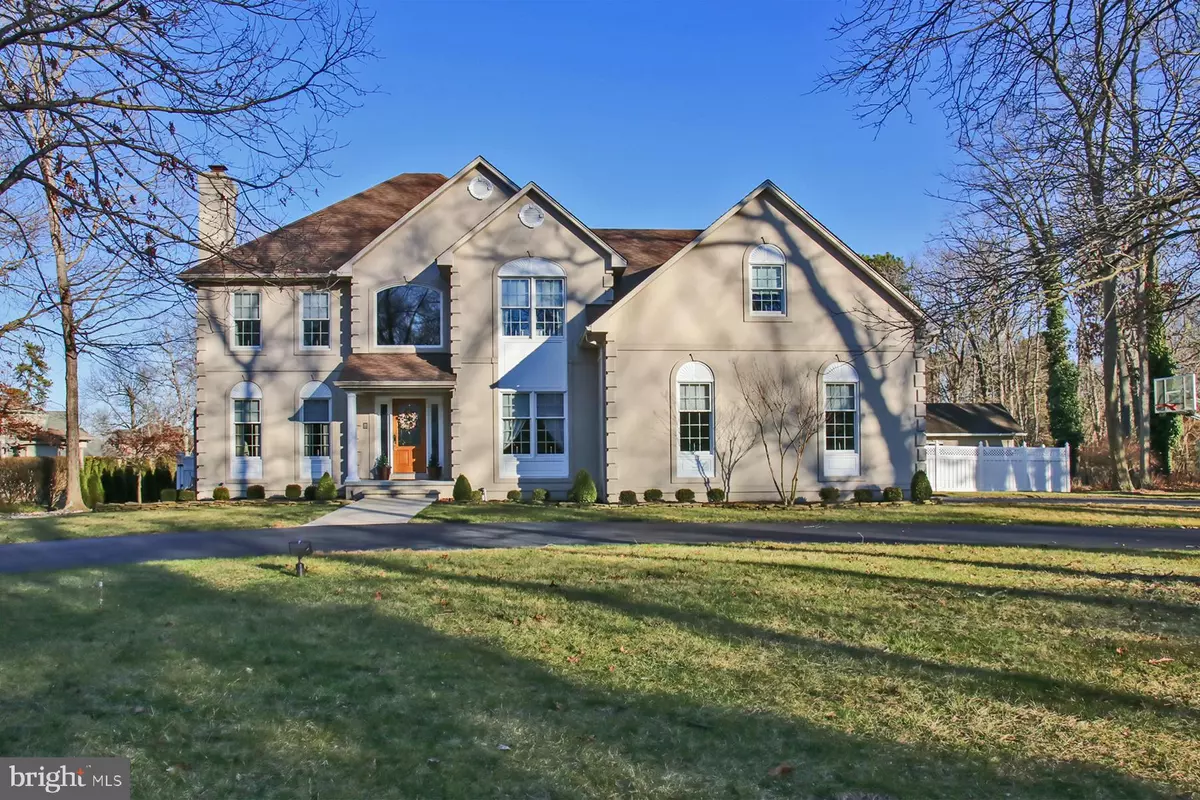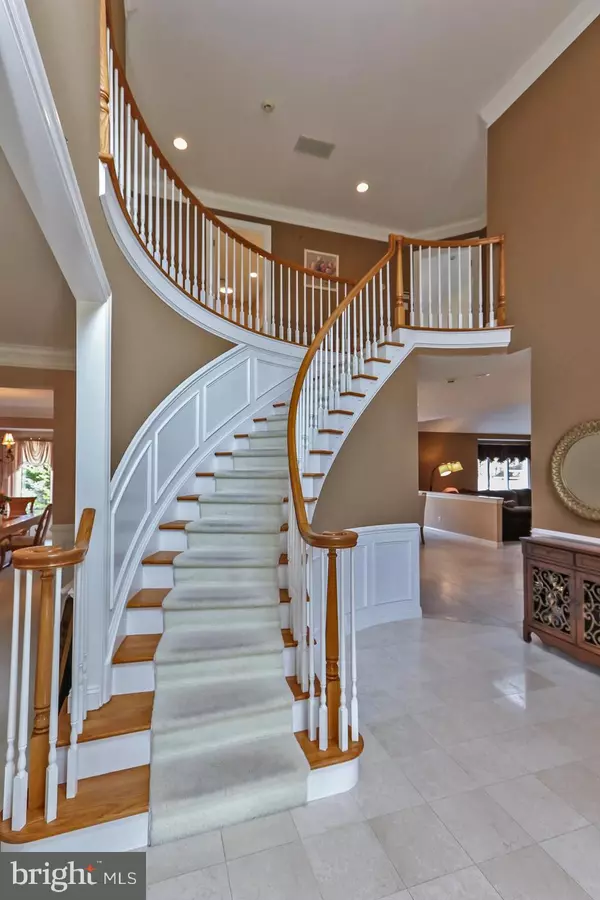$425,000
$450,000
5.6%For more information regarding the value of a property, please contact us for a free consultation.
1709 S BROOKFIELD ST Vineland, NJ 08361
4 Beds
4 Baths
3,220 SqFt
Key Details
Sold Price $425,000
Property Type Single Family Home
Sub Type Detached
Listing Status Sold
Purchase Type For Sale
Square Footage 3,220 sqft
Price per Sqft $131
Subdivision Brookfield
MLS Listing ID NJCB125558
Sold Date 05/29/20
Style Colonial
Bedrooms 4
Full Baths 3
Half Baths 1
HOA Fees $13/ann
HOA Y/N Y
Abv Grd Liv Area 3,220
Originating Board BRIGHT
Year Built 1998
Annual Tax Amount $11,239
Tax Year 2019
Lot Size 0.463 Acres
Acres 0.46
Lot Dimensions 109.00 x 185.00
Property Description
Your search is OVER! This custom home was built in 1998 by local builder, Fred Bohren! It has everything you could want in a home! Let's start with location and yard size. This home is situated in a commonly sought after neighborhood in East Vineland and sits on .46 acres! This home features 4 bedrooms and 3.5 baths. At 3,220 square feet in size, plus a finished basement, it will provide you with all of the space you need to raise your family! As you enter the home, the two story foyer shines with a gorgeous 30" crystal chandelier with gem cut crystals and curved staircase create a WOW impact. On the right, french doors lead into the office with beautiful built in cabinets with recessed lighting within. On the left, the formal living room, well accentuated with crown moldings and wainscoting and a gas fireplace with a white marble hearth offers an elegant location for entertaining guests or family! Travel through to the dining room which is showcased by a bumped out wall and a casement large bay picture window and into the open layout of the kitchen and family room. Large eat-in kitchen with 9' ceilings showcases functional cabinetry adorned with a ceramic tile back splash. A center island with granite countertop offers plenty of space for food prep and serves well for either breakfast or drinks. The doors leads out to the paver patio with inground pool and pool house making you the envy of the neighborhood! Large windows in the cathedral ceiling family room and eat-in kitchen let in plenty of natural light. The family room features a another gas fireplace, for ambiance and perfect for those chilly fall or winter nights. A beautiful full bath is situated just off of the kitchen and main floor laundry room. The laundry room features a utility sink and multiple storage units including a private laundry chute from the master bedroom. The mudroom is also located off of the kitchen and provides access to the side entry two car garage. The two car side entry garage has automatic door openers, plenty of outlets, 3 built in closets and the access to a very wide wood stairway to the basement. There is a private door to close off mud/laundry area from rest of the house. Walk up the custom built curved staircase to the upstairs. The Master bedroom is to the right through double doors. Crown molding accents the room. There is a sitting room. The large walk in-closet resembles more a room than a closet. So much space! Custom cabinets with built in drawers adorn the walls 2 extra closets and 2 hanging built ins with shelving for shoes. Relax and unwind in the master bath which features a sky light in the vaulted ceiling, has a double bowl vanity, stall shower and jetted jacuzzi tub! Three additional bedrooms with custom built in drawers and two closets. Walk up to the attic through a private door in one of the bedrooms. This can be completed for a great loft space. It's already been outfitted with plywood flooring throughout, 3 attic fans and numerous electrical outlets and a central vac! Glass paned doors lead down to the large finished basement from the kitchen. The custom made oak wood bar with granite countertops is great for entertaining. The bar also features a bar sink with under counter lighting. So much room for the family! The basement storage area features a new 80 gallon water heater and water filtered heater system and central vacuum. Let's walk outside! The rear concrete patio is another great place to relax and overlooks the amazing pool! This 44,000 gallon L-shaped bromine pool comes complete with a safety pool cover, driving board and slide. Love outdoor parties?? The large inviting patio is the place where all of your friends and family will gather. Sip a cold drink in the shade while relaxing under the 2 rattan fans inside the screened in porch of the pool house. The pool house features a full kitchen with refrigerator, microwave, dishwasher and maple cabinets. The 6' white vinyl fence
Location
State NJ
County Cumberland
Area Vineland City (20614)
Zoning RESIDENTIAL
Rooms
Other Rooms Living Room, Dining Room, Primary Bedroom, Bedroom 2, Bedroom 3, Bedroom 4, Kitchen, Game Room, Family Room, Laundry, Mud Room, Office, Recreation Room, Bathroom 2, Attic, Primary Bathroom
Basement Full, Fully Finished, Heated, Interior Access, Outside Entrance, Shelving, Walkout Stairs, Water Proofing System
Interior
Interior Features 2nd Kitchen, Attic, Bar, Built-Ins, Carpet, Ceiling Fan(s), Central Vacuum, Curved Staircase, Family Room Off Kitchen, Formal/Separate Dining Room, Intercom, Kitchen - Eat-In, Kitchen - Island, Laundry Chute, Primary Bath(s), Recessed Lighting, Soaking Tub, Sprinkler System, Stall Shower, Tub Shower, Upgraded Countertops, Walk-in Closet(s)
Heating Forced Air
Cooling Central A/C
Fireplaces Number 2
Fireplaces Type Gas/Propane
Equipment Built-In Microwave, Central Vacuum, Cooktop, Dishwasher, Dryer, Intercom, Oven - Double, Refrigerator, Washer
Fireplace Y
Appliance Built-In Microwave, Central Vacuum, Cooktop, Dishwasher, Dryer, Intercom, Oven - Double, Refrigerator, Washer
Heat Source Natural Gas
Laundry Main Floor
Exterior
Exterior Feature Patio(s)
Parking Features Garage - Side Entry, Garage Door Opener, Inside Access, Oversized
Garage Spaces 2.0
Fence Fully, Privacy, Vinyl
Pool In Ground
Water Access N
Accessibility None
Porch Patio(s)
Attached Garage 2
Total Parking Spaces 2
Garage Y
Building
Lot Description Poolside, Rear Yard
Story 3+
Sewer Public Sewer
Water Public
Architectural Style Colonial
Level or Stories 3+
Additional Building Above Grade, Below Grade
New Construction N
Schools
School District City Of Vineland Board Of Education
Others
Senior Community No
Tax ID 14-05208-00020
Ownership Fee Simple
SqFt Source Assessor
Special Listing Condition Standard
Read Less
Want to know what your home might be worth? Contact us for a FREE valuation!

Our team is ready to help you sell your home for the highest possible price ASAP

Bought with Brian R Collini • Collini Real Estate LLC

GET MORE INFORMATION





