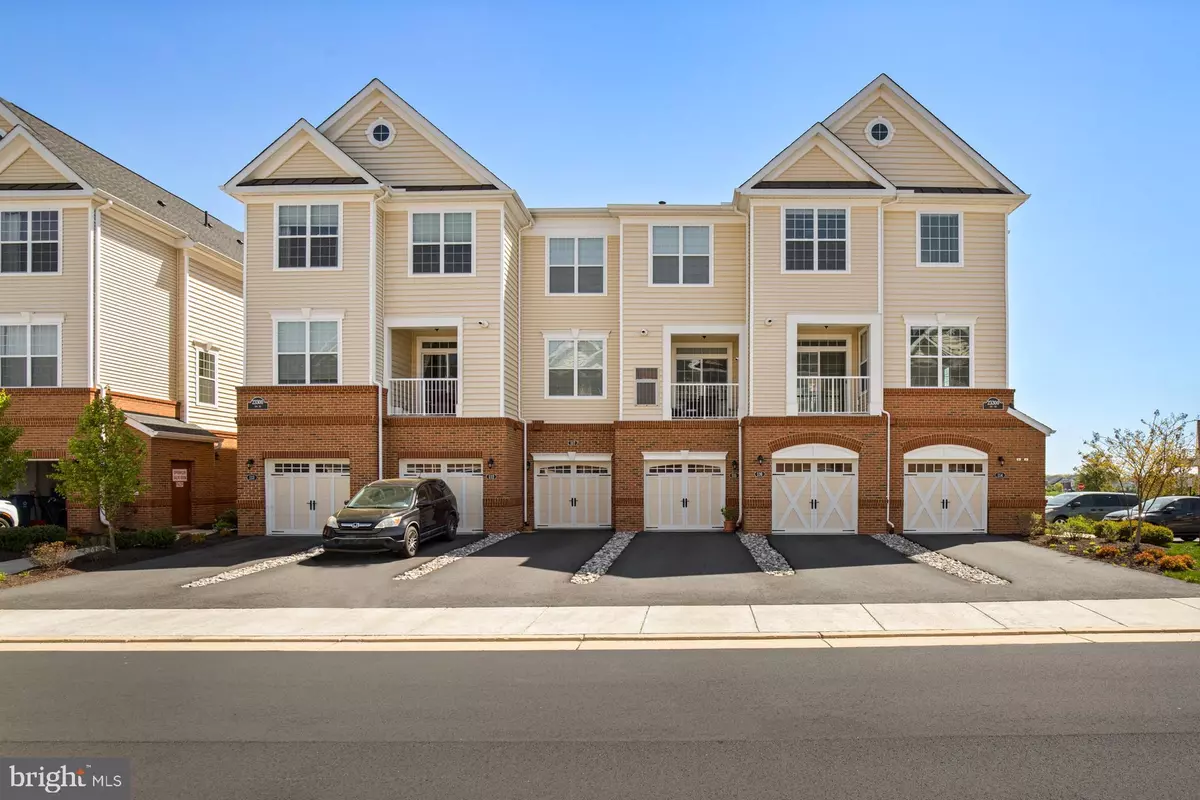$475,500
$469,500
1.3%For more information regarding the value of a property, please contact us for a free consultation.
23300 MILLTOWN KNOLL SQ #114 Ashburn, VA 20148
2 Beds
3 Baths
1,532 SqFt
Key Details
Sold Price $475,500
Property Type Condo
Sub Type Condo/Co-op
Listing Status Sold
Purchase Type For Sale
Square Footage 1,532 sqft
Price per Sqft $310
Subdivision Ridges At Loudoun Valley
MLS Listing ID VALO435756
Sold Date 05/28/21
Style Contemporary
Bedrooms 2
Full Baths 2
Half Baths 1
Condo Fees $240/mo
HOA Y/N N
Abv Grd Liv Area 1,532
Originating Board BRIGHT
Year Built 2017
Annual Tax Amount $4,024
Tax Year 2021
Property Description
This rare end-unit Asbury model built-in 2017 boasts over 1,500 sq ft of living space, an attached garage with an electric car charger and storage area, plus a driveway that actually fits a second car. Additional visitor parking is conveniently located directly on the side of the home, as well as throughout the rest of the community. The additional oversized windows on the side of the home bring in an abundance of additional natural light, even in the garage. The views are unique and rare to this home...it's situated so that you have unobstructed views of the open sky from the entire main living floor, as well as the bedrooms. The kitchen features recessed lights, upgraded countertops, subway tile backsplash, 42" cabinets, upgraded stainless steel appliances, and a huge center island with three pendant lights. The large living/great room with ceiling fan, dining room with modern built-ins, powder room, upgraded wide-plank hardwood floors, and large covered balcony perfect for relaxing rain or shine, complete the main level. The top-level features two Homeowner's Suites with upgraded pads and plush carpet. The main Homeowner's Suite features a ceiling fan, a walk-in closet with Elfa shelving, and Homeowner's Suite bathroom with dual vanities. The second Homeowner's Suite features a ceiling fan, a walk-in closet with Elfa shelving, and its own private full bathroom. The laundry room is conveniently located on the upper, bedroom level. CAT6 ethernet throughout the home. A/C unit lightning surge protector. $2K custom shades. Only a few steps from the pool, clubhouse, the community playground, and Valley Falls Community Park. Several other parks within walking/biking distance. Minutes from Brambleton, Moorefield Station, the future Silver Line Metro rail stop, Route 267, and other major routes. Perfect for those considering new construction, but not happy with the huge increase in builder's prices due to lumber and material prices.
Location
State VA
County Loudoun
Zoning 01
Interior
Interior Features Ceiling Fan(s), Recessed Lighting, Upgraded Countertops, Floor Plan - Open, Kitchen - Island, Window Treatments, Other
Hot Water Natural Gas
Heating Forced Air
Cooling Central A/C, Ceiling Fan(s)
Flooring Hardwood, Carpet
Equipment Built-In Microwave, Dryer, Washer, Dishwasher, Disposal, Refrigerator, Icemaker, Stove, Stainless Steel Appliances
Fireplace N
Appliance Built-In Microwave, Dryer, Washer, Dishwasher, Disposal, Refrigerator, Icemaker, Stove, Stainless Steel Appliances
Heat Source Natural Gas
Laundry Washer In Unit, Dryer In Unit
Exterior
Parking Features Garage - Front Entry, Garage Door Opener
Garage Spaces 1.0
Amenities Available Pool - Outdoor, Fitness Center, Tennis Courts, Picnic Area, Club House
Water Access N
Accessibility None
Attached Garage 1
Total Parking Spaces 1
Garage Y
Building
Story 3
Sewer Public Sewer
Water Public
Architectural Style Contemporary
Level or Stories 3
Additional Building Above Grade, Below Grade
New Construction N
Schools
Elementary Schools Rosa Lee Carter
Middle Schools Stone Hill
High Schools Rock Ridge
School District Loudoun County Public Schools
Others
HOA Fee Include Snow Removal,Trash,Common Area Maintenance,Insurance,Ext Bldg Maint
Senior Community No
Tax ID 123351276014
Ownership Condominium
Special Listing Condition Standard
Read Less
Want to know what your home might be worth? Contact us for a FREE valuation!

Our team is ready to help you sell your home for the highest possible price ASAP

Bought with Bhavani Ghanta • Bhavani Ghanta Real Estate Company

GET MORE INFORMATION





