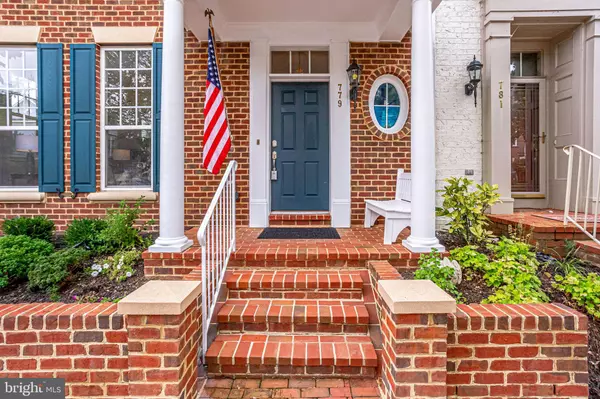$553,000
$553,000
For more information regarding the value of a property, please contact us for a free consultation.
779 MONUMENT AVE Woodbridge, VA 22191
3 Beds
3 Baths
2,572 SqFt
Key Details
Sold Price $553,000
Property Type Townhouse
Sub Type End of Row/Townhouse
Listing Status Sold
Purchase Type For Sale
Square Footage 2,572 sqft
Price per Sqft $215
Subdivision Belmont Bay
MLS Listing ID VAPW504920
Sold Date 10/20/20
Style Traditional
Bedrooms 3
Full Baths 2
Half Baths 1
HOA Fees $88/mo
HOA Y/N Y
Abv Grd Liv Area 2,572
Originating Board BRIGHT
Year Built 2001
Annual Tax Amount $5,799
Tax Year 2020
Lot Size 3,772 Sqft
Acres 0.09
Property Description
One of the most desirable locations in Belmont Bay! Peek-a-boo views of the marina from this gorgeous, 3 bedroom, 2.5 bath end townhome with oversized two-car garage. Perfectly situated on a lovely tree-lined street less than 2 blocks from the Occoquan River. Over 2500 sqft of updated living over a unique and gracious floorplan. Main level living and dining room combo flow naturally to gourmet, galley kitchen. Newer stainless steel appliances including stove range with double ovens, brand new Corian countertops plus new double sink + faucet and ton of cabinet storage. Over 11ft of eat-at kitchen island perfect for...breakfast, entertaining, baking and more! Adjoining breakfast nook and family room complete the main level. Custom, all brick courtyard-style patio with wrought iron fence is the perfect outdoor living space for morning coffee, afternoon tea or quiet sunsets. Large owner's suite with adjoining sitting room, updated spa-inspired full bathroom featuring European inspired stand shower, soaker tub and separate water closet. Absolutely dreamy dressing room curated for today's most discriminating buyers. Unique flexible space on upper level accommodates lots of today's living needs: home office, virtual learning, playroom, or 2nd family room. Spacious 2nd and 3rd bedrooms plus updated 2nd full bath finish the 2nd level. Convenient upper level laundry. Fresh designer paint and brand new carpet throughout upper level. Short walk to the marina and Occoquan River, miles of walking/jogging trails, boat club memberships available, swimming pool, movie nights, concerts and so much more. Minutes to major commuting routes and VRE station in neighborhood . Live, play & work in Belmont Bay, one of the most unique waterfront communities in the region! Professional pictures coming soon.
Location
State VA
County Prince William
Zoning PMD
Rooms
Other Rooms Living Room, Dining Room, Primary Bedroom, Bedroom 2, Bedroom 3, Kitchen, Family Room, Breakfast Room, Office, Bathroom 2
Interior
Interior Features Carpet, Combination Dining/Living, Crown Moldings, Family Room Off Kitchen, Floor Plan - Open, Kitchen - Eat-In, Kitchen - Island, Pantry, Walk-in Closet(s)
Hot Water Natural Gas
Cooling Central A/C
Flooring Carpet, Laminated, Ceramic Tile
Equipment Dishwasher, Disposal, Oven/Range - Gas, Refrigerator, Stainless Steel Appliances, Washer/Dryer Hookups Only, Water Heater, Icemaker
Fireplace N
Window Features Transom
Appliance Dishwasher, Disposal, Oven/Range - Gas, Refrigerator, Stainless Steel Appliances, Washer/Dryer Hookups Only, Water Heater, Icemaker
Heat Source Natural Gas
Laundry Hookup
Exterior
Exterior Feature Brick, Patio(s)
Parking Features Garage - Rear Entry, Additional Storage Area, Garage Door Opener, Inside Access
Garage Spaces 2.0
Fence Decorative
Utilities Available Under Ground
Amenities Available Boat Dock/Slip, Jog/Walk Path, Pool - Outdoor, Tennis Courts, Tot Lots/Playground
Water Access N
View Marina
Roof Type Asphalt
Accessibility None
Porch Brick, Patio(s)
Attached Garage 2
Total Parking Spaces 2
Garage Y
Building
Lot Description Corner, Landscaping
Story 2
Foundation Slab
Sewer Public Sewer
Water Public
Architectural Style Traditional
Level or Stories 2
Additional Building Above Grade, Below Grade
Structure Type 9'+ Ceilings
New Construction N
Schools
Elementary Schools Belmont
Middle Schools Fred M. Lynn
High Schools Freedom
School District Prince William County Public Schools
Others
HOA Fee Include Common Area Maintenance,Management,Pool(s),Reserve Funds,Snow Removal,Trash
Senior Community No
Tax ID 8492-44-0001
Ownership Fee Simple
SqFt Source Assessor
Horse Property N
Special Listing Condition Standard
Read Less
Want to know what your home might be worth? Contact us for a FREE valuation!

Our team is ready to help you sell your home for the highest possible price ASAP

Bought with Non Member • Non Subscribing Office

GET MORE INFORMATION





