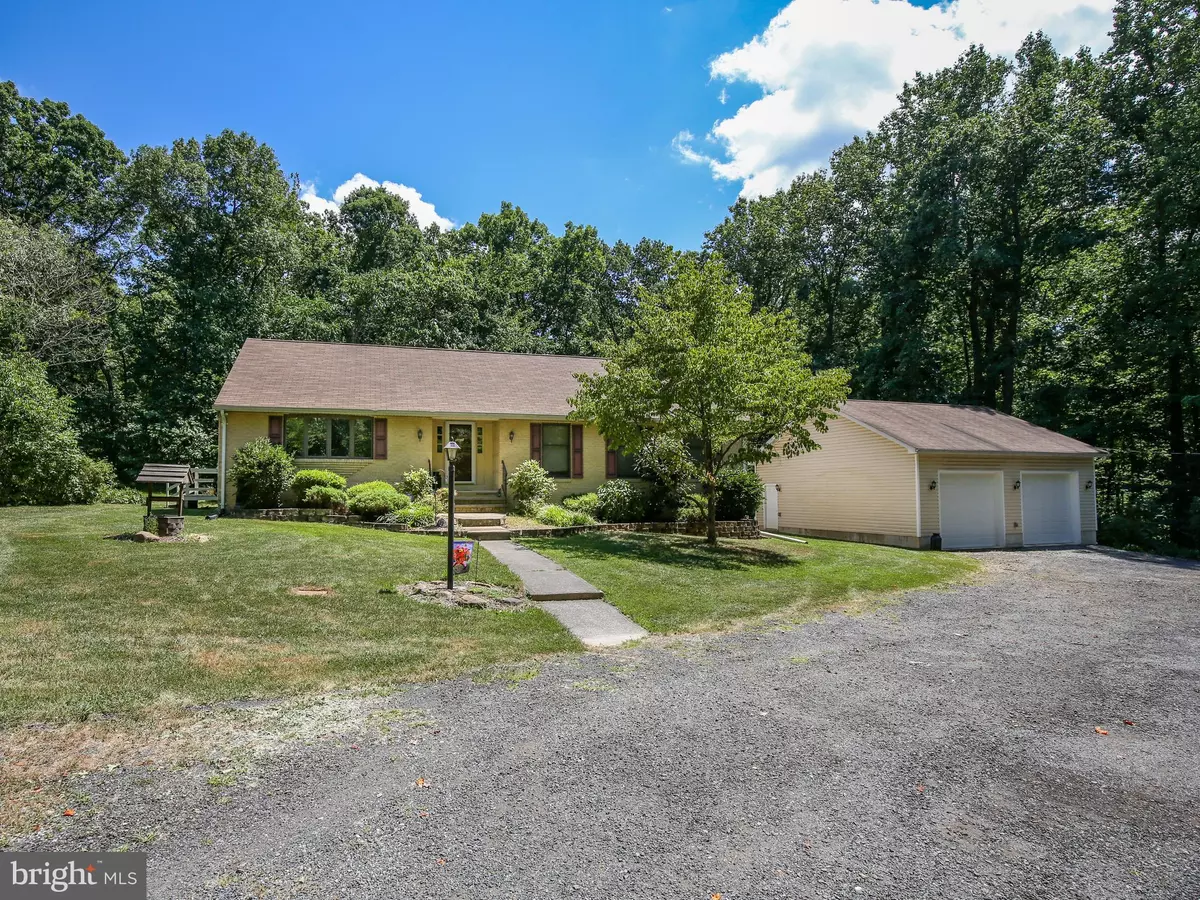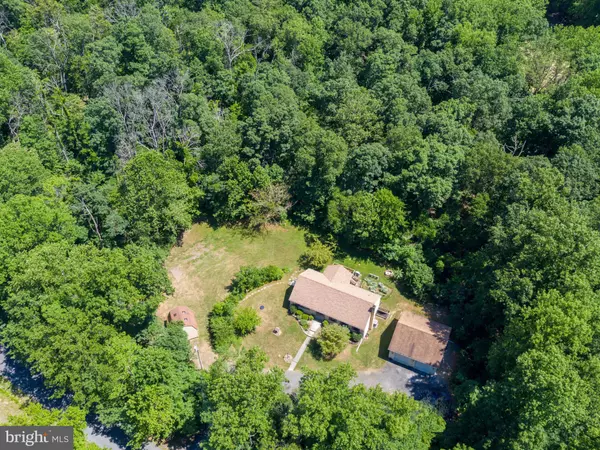$450,000
$450,000
For more information regarding the value of a property, please contact us for a free consultation.
345 EBENEZER RD Bluemont, VA 20135
3 Beds
2 Baths
1,870 SqFt
Key Details
Sold Price $450,000
Property Type Single Family Home
Sub Type Detached
Listing Status Sold
Purchase Type For Sale
Square Footage 1,870 sqft
Price per Sqft $240
Subdivision None Available
MLS Listing ID VACL111598
Sold Date 09/04/20
Style Ranch/Rambler
Bedrooms 3
Full Baths 2
HOA Y/N N
Abv Grd Liv Area 1,870
Originating Board BRIGHT
Year Built 1984
Annual Tax Amount $2,021
Tax Year 2020
Lot Size 3.140 Acres
Acres 3.14
Property Description
Gorgeous Setting!!! Enjoy quiet evenings by the firepit ... 3+ acres located in Bluemont Va offers privacy yet very convenient approximately one mile to Route 7 ... great location for commuters and HIGH SPEED COMCAST/XFINITY INTERNET available! 3 bedroom 2 bath Ranch Style home offers a full unfinished basement ready for you to add your personal touches! A lovely open spacious living room, dining room with a built in hutch, kitchen with table space, heated sunroom with ceiling fan that leads to the rear deck and lovely garden area. Master bedroom with ceiling fan and large closet and a full master bath that features 2 sinks and tub/shower. 2nd and 3rd bedrooms with ceiling fans. Pull down attic steps with additional storage and an attic fan to keep the attic cooler. Solar front and sidewalk lighting. Wired for a generator to run select parts of the house. Pellet stove in basement is an awesome secondary heat in the wintertime! Detached 30 X 30 garage/workshop with 10' doors and garage door openers and a 16 X 24 Shed for extra storage. Owners have taken great pride in this property and have maintained the property. Minutes to Breweries, Wineries, Waterfalls, Hiking, Trails, Appalachian Trail,
Location
State VA
County Clarke
Zoning FOC
Rooms
Other Rooms Living Room, Dining Room, Primary Bedroom, Bedroom 2, Bedroom 3, Kitchen, Sun/Florida Room
Basement Partial, Connecting Stairway, Outside Entrance, Side Entrance, Unfinished
Main Level Bedrooms 3
Interior
Interior Features Carpet, Breakfast Area, Ceiling Fan(s), Entry Level Bedroom, Family Room Off Kitchen, Formal/Separate Dining Room
Hot Water Electric
Heating Heat Pump(s)
Cooling Ceiling Fan(s), Heat Pump(s)
Flooring Carpet, Laminated
Equipment Oven/Range - Gas, Dishwasher, Built-In Microwave, Water Heater, Refrigerator, Range Hood
Fireplace N
Appliance Oven/Range - Gas, Dishwasher, Built-In Microwave, Water Heater, Refrigerator, Range Hood
Heat Source Electric, Other
Exterior
Exterior Feature Deck(s), Porch(es)
Garage Additional Storage Area, Garage - Front Entry
Garage Spaces 2.0
Water Access N
View Trees/Woods
Roof Type Asphalt,Shingle
Street Surface Black Top
Accessibility None
Porch Deck(s), Porch(es)
Total Parking Spaces 2
Garage Y
Building
Lot Description Trees/Wooded
Story 2
Sewer On Site Septic, Septic < # of BR
Water Well
Architectural Style Ranch/Rambler
Level or Stories 2
Additional Building Above Grade
New Construction N
Schools
School District Clarke County Public Schools
Others
Senior Community No
Tax ID 26--A-105
Ownership Fee Simple
SqFt Source Assessor
Security Features Smoke Detector
Special Listing Condition Standard
Read Less
Want to know what your home might be worth? Contact us for a FREE valuation!

Our team is ready to help you sell your home for the highest possible price ASAP

Bought with Mike Robert Scelzo • ERA Woody Hogg & Assocations

GET MORE INFORMATION





