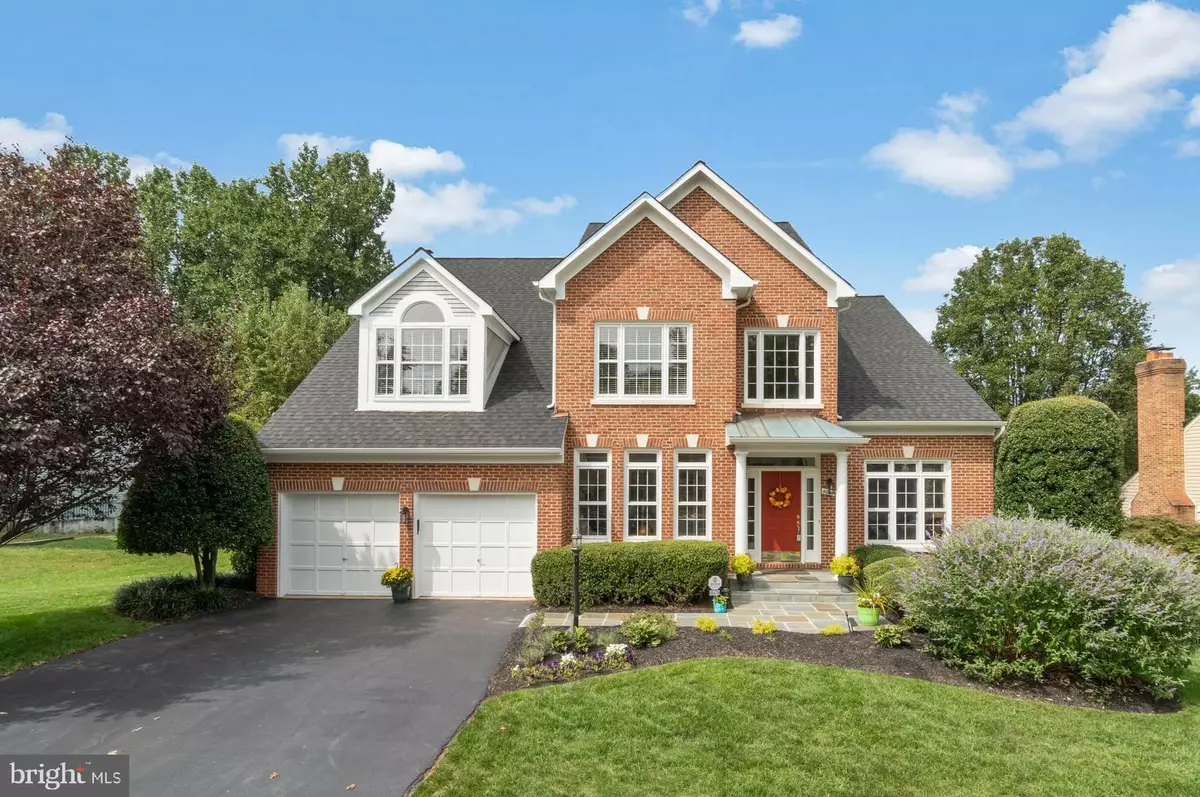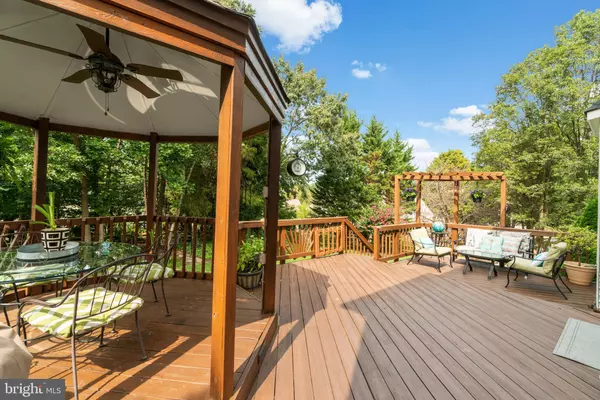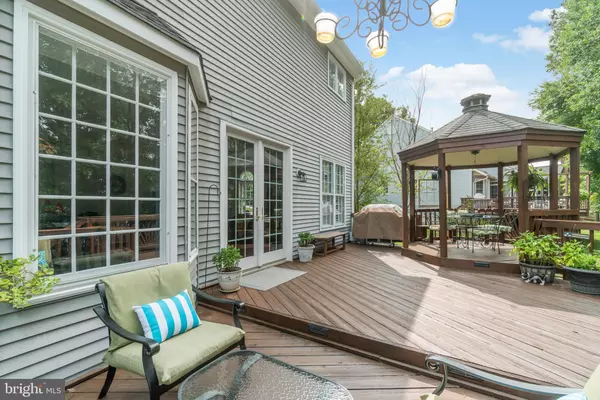$831,000
$800,000
3.9%For more information regarding the value of a property, please contact us for a free consultation.
46476 MONTGOMERY PL Sterling, VA 20165
5 Beds
4 Baths
4,234 SqFt
Key Details
Sold Price $831,000
Property Type Single Family Home
Sub Type Detached
Listing Status Sold
Purchase Type For Sale
Square Footage 4,234 sqft
Price per Sqft $196
Subdivision Cascades
MLS Listing ID VALO421180
Sold Date 10/16/20
Style Colonial
Bedrooms 5
Full Baths 3
Half Baths 1
HOA Fees $95/qua
HOA Y/N Y
Abv Grd Liv Area 3,234
Originating Board BRIGHT
Year Built 1993
Annual Tax Amount $6,799
Tax Year 2020
Lot Size 0.320 Acres
Acres 0.32
Property Description
Spectacular home that has been completely updated on premium lot with huge backyard*Dramatic entrance with Santos Mahogany hardwood floors throughout main level, custom paint and oak staircase with wrought iron balusters*Large living room features extensive moulding and bay window*Formal dining room with wainscoting*Gourmet kitchen features cherry cabinetry, granite, ceramic tile flooring and upgraded stainless appliances*Large family room features wood burning fireplace and offers incredible views of the backyard*Main level also features a main level library with built ins, powder room and mud room*Huge master suite with vaulted ceiling has separate sitting area and updated master bath*Upper level also features 3 additional bedrooms with new carpet and 2nd full bath*Finished walkout lower level with newer flooring offers huge recreation room with 2nd gas fireplace, pool table/bar area, 5th bedroom and 3rd full bath*Incredible custom deck with gazebo overlooks huge fenced and private backyard with irrigation system and overlooks flagstone patio*Too many updates to mention including roof (2014 w/30 Yr warranty), newer HVAC & water heater and so much more!
Location
State VA
County Loudoun
Zoning 18
Rooms
Basement Fully Finished, Walkout Level
Interior
Interior Features Bar, Breakfast Area, Carpet, Ceiling Fan(s), Chair Railings, Crown Moldings, Family Room Off Kitchen, Floor Plan - Traditional, Kitchen - Gourmet, Kitchen - Island, Sprinkler System, Wainscotting, Upgraded Countertops, Wood Floors
Hot Water Natural Gas
Heating Forced Air, Zoned
Cooling Central A/C, Ceiling Fan(s), Zoned
Flooring Ceramic Tile, Hardwood, Carpet
Fireplaces Number 2
Fireplaces Type Mantel(s), Gas/Propane, Wood
Equipment Cooktop, Dishwasher, Disposal, Dryer, Exhaust Fan, Oven - Wall, Oven - Double, Refrigerator, Stainless Steel Appliances, Washer
Fireplace Y
Appliance Cooktop, Dishwasher, Disposal, Dryer, Exhaust Fan, Oven - Wall, Oven - Double, Refrigerator, Stainless Steel Appliances, Washer
Heat Source Natural Gas
Exterior
Exterior Feature Patio(s)
Parking Features Garage - Front Entry
Garage Spaces 2.0
Fence Rear
Amenities Available Basketball Courts, Club House, Common Grounds, Exercise Room, Fitness Center, Jog/Walk Path, Party Room, Pool - Outdoor, Swimming Pool, Tennis Courts, Tot Lots/Playground
Water Access N
View Trees/Woods
Roof Type Architectural Shingle
Accessibility None
Porch Patio(s)
Attached Garage 2
Total Parking Spaces 2
Garage Y
Building
Lot Description Backs to Trees, Landscaping, Premium
Story 3
Sewer Public Sewer
Water Public
Architectural Style Colonial
Level or Stories 3
Additional Building Above Grade, Below Grade
Structure Type 9'+ Ceilings,2 Story Ceilings,Vaulted Ceilings
New Construction N
Schools
Elementary Schools Horizon
Middle Schools River Bend
High Schools Potomac Falls
School District Loudoun County Public Schools
Others
HOA Fee Include Common Area Maintenance,Management,Pool(s),Reserve Funds,Trash
Senior Community No
Tax ID 018101390000
Ownership Fee Simple
SqFt Source Assessor
Special Listing Condition Standard
Read Less
Want to know what your home might be worth? Contact us for a FREE valuation!

Our team is ready to help you sell your home for the highest possible price ASAP

Bought with Virginia W Rowell • Coldwell Banker Realty
GET MORE INFORMATION




