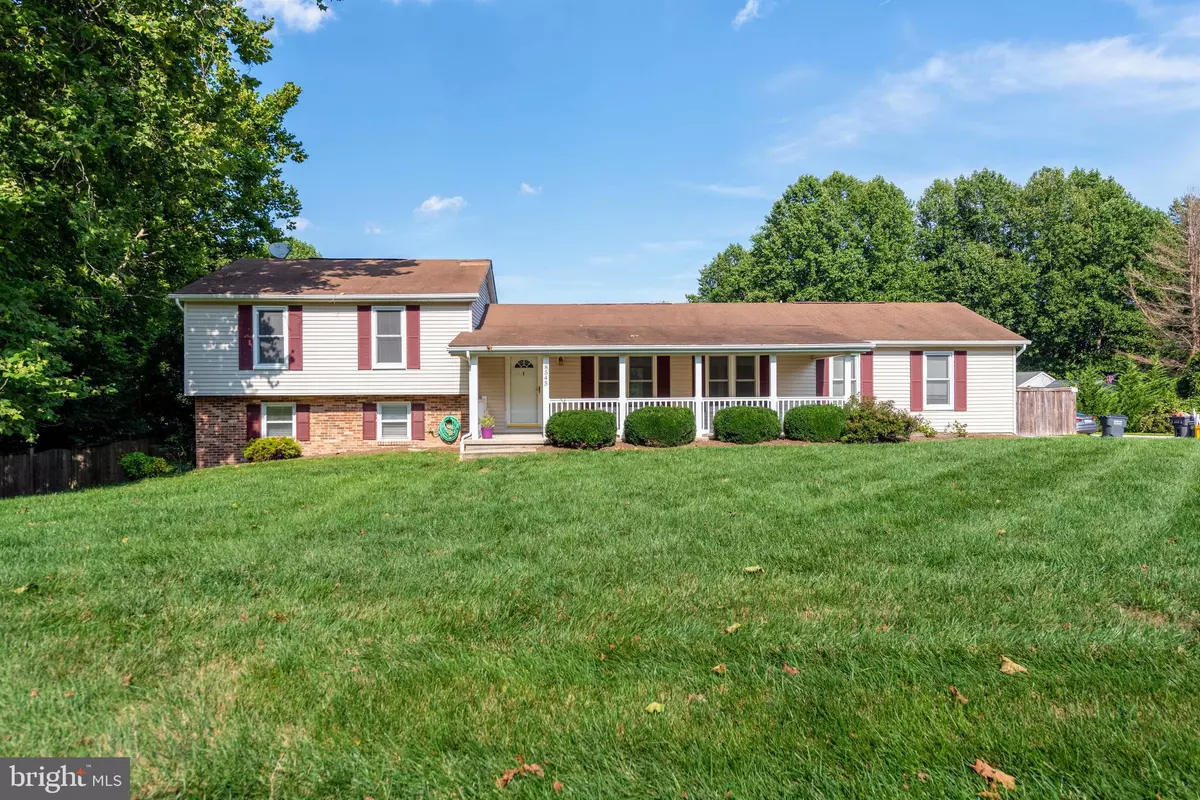$369,000
$369,000
For more information regarding the value of a property, please contact us for a free consultation.
8545 SAINT ANDREWS DR Chesapeake Beach, MD 20732
3 Beds
3 Baths
1,968 SqFt
Key Details
Sold Price $369,000
Property Type Single Family Home
Sub Type Detached
Listing Status Sold
Purchase Type For Sale
Square Footage 1,968 sqft
Price per Sqft $187
Subdivision The Highlands
MLS Listing ID MDCA178140
Sold Date 09/25/20
Style Split Level
Bedrooms 3
Full Baths 3
HOA Fees $7/ann
HOA Y/N Y
Abv Grd Liv Area 1,368
Originating Board BRIGHT
Year Built 1985
Annual Tax Amount $3,682
Tax Year 2020
Lot Size 0.470 Acres
Acres 0.47
Property Description
The home is a split level and sits on a 20,298 sq ft corner lot entrance to a culdesac located in the Highlands two miles from Chesapeake Beach and North Beach off Route 260. Route 2/4 is five miles West and serves as the major North/South corridor to Southern Maryland, Washington D.C. and the Washington Beltway. The home has a newer 6 ft privacy fence and has a large shed (16 ft x 12 ft built on site) within the back yard. The shed recently underwent major repair and was painted Oct 2019). The sliding door in the kitchen exits onto a back yard deck. The yard has been well maintained. The home has an attached two car garage and a driveway to park four cars. Other numerous upgrades/improvements include: new Thompson Creek dual pane windows (2018), new privacy fence (2017), new heating/air conditioning system (2009), Radon abatement system (2015), new larger efficient water heater (2014), new refrigerator and microwave (2013), new larger septic box (2009), new septic drain field (2018). A new vinyl railing installed on front porch in Oct 2019. Newly updated/improved laundry room. The home has smoke detectors and is supplied with city processed water. The lower part of this split level home is a finished recreation room with new carpet this summer and could be used as a 4th bedroom. The laundry room is off the recreation room. The upstairs stairs, hallway and bedrooms are carpeted. There is a master bathroom and a hall bathroom. Another newer bathroom was installed in 2007 off the mud room entrance from the two car garage next to the kitchen. The kitchen/dining room is open concept as a wall was removed by previous homeowner prior to purchase in 2006. Off the kitchen is the living room. A front porch runs half the length of the house. There is an attic in the house and one in the garage. A water softener is installed for those who want to enjoy softer water. Presently it is turned off.
Location
State MD
County Calvert
Zoning RESIDENTIAL
Rooms
Other Rooms Living Room, Dining Room, Primary Bedroom, Bedroom 2, Bedroom 3, Kitchen, Family Room, Laundry
Basement Connecting Stairway, Rear Entrance, Daylight, Full, Fully Finished
Interior
Interior Features Attic, Dining Area, Floor Plan - Open
Hot Water Electric
Heating Forced Air, Heat Pump(s), Programmable Thermostat
Cooling Central A/C, Heat Pump(s)
Equipment Dishwasher, Icemaker, Microwave, Oven/Range - Electric, Refrigerator, Stove
Fireplace N
Appliance Dishwasher, Icemaker, Microwave, Oven/Range - Electric, Refrigerator, Stove
Heat Source Electric
Exterior
Parking Features Garage - Side Entry
Garage Spaces 8.0
Water Access N
Accessibility None
Attached Garage 2
Total Parking Spaces 8
Garage Y
Building
Story 3
Sewer Septic Exists
Water Public
Architectural Style Split Level
Level or Stories 3
Additional Building Above Grade, Below Grade
New Construction N
Schools
Elementary Schools Windy Hill
Middle Schools Windy Hill
High Schools Northern
School District Calvert County Public Schools
Others
Senior Community No
Tax ID 0503108384
Ownership Fee Simple
SqFt Source Estimated
Special Listing Condition Standard
Read Less
Want to know what your home might be worth? Contact us for a FREE valuation!

Our team is ready to help you sell your home for the highest possible price ASAP

Bought with William J Sammons • Home Towne Real Estate
GET MORE INFORMATION





