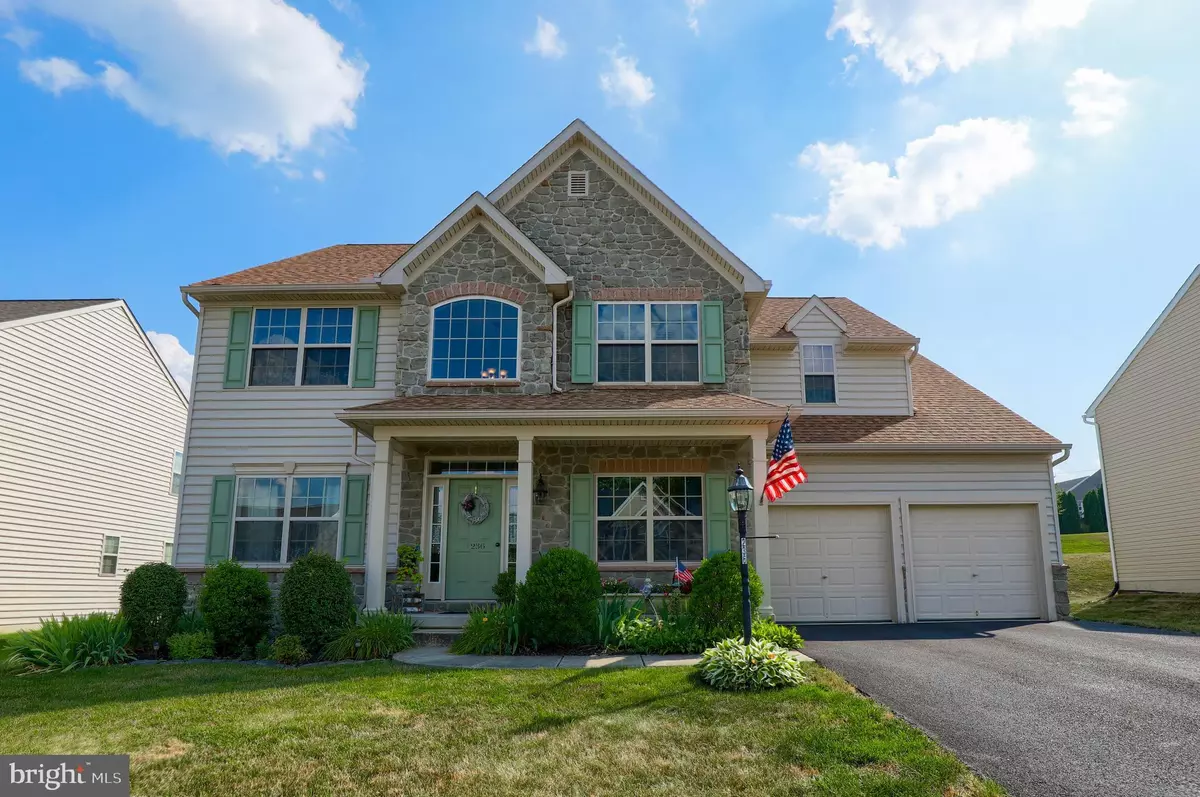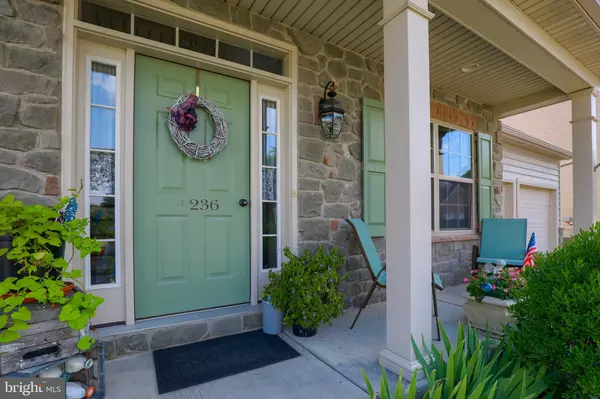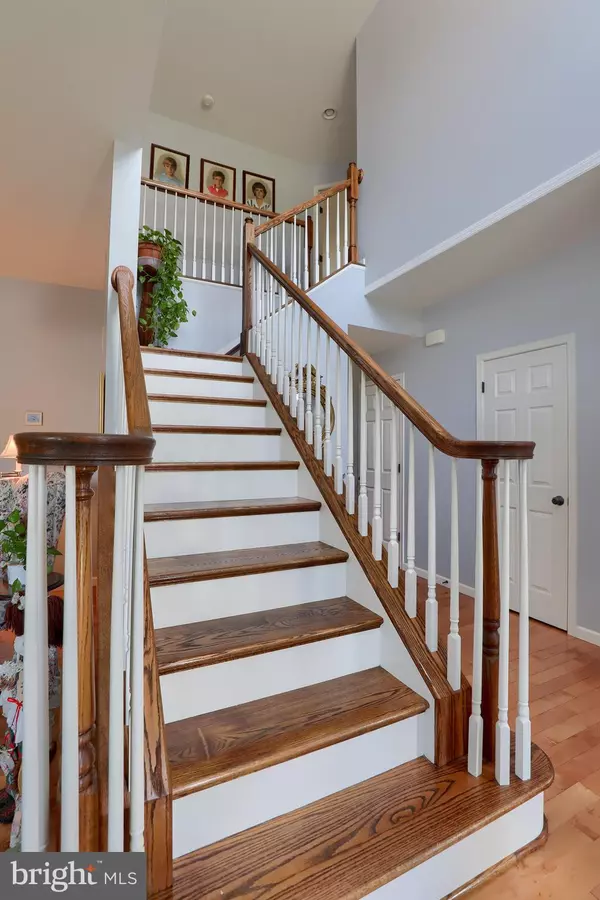$385,000
$385,000
For more information regarding the value of a property, please contact us for a free consultation.
236 AMERICAN AVE Lancaster, PA 17602
4 Beds
3 Baths
3,102 SqFt
Key Details
Sold Price $385,000
Property Type Single Family Home
Sub Type Detached
Listing Status Sold
Purchase Type For Sale
Square Footage 3,102 sqft
Price per Sqft $124
Subdivision Falls At Olde Mill
MLS Listing ID PALA166372
Sold Date 09/14/20
Style Traditional
Bedrooms 4
Full Baths 2
Half Baths 1
HOA Y/N N
Abv Grd Liv Area 2,471
Originating Board BRIGHT
Year Built 2008
Annual Tax Amount $5,718
Tax Year 2020
Lot Size 10,019 Sqft
Acres 0.23
Property Description
Click the video icon to tour home now. Beautifully maintained 2 story home in incredibly convenient location puts you just mins from highway, shopping, restaurants and Lancaster City. 9 high first floor ceilings and large windows bring in ample natural light. Flowing first floor offers large 2 story foyer, private office with built ins, living room, dining room with tray ceiling, spacious kitchen with stainless steel appliances and tons of counter space and bright family room with vaulted ceilings and gas fireplace. The second floor offers 4 spacious bedrooms including a large master suite. Finished lower level provides even more living space with lots of flexible usability. Inviting rear deck features low maintenance composit decking, vinyl railing and shady pergola, providing a great space for outdoor entertaining or enjoying the beautiful landscaping privately.
Location
State PA
County Lancaster
Area East Lampeter Twp (10531)
Zoning RESIDENTIAL
Rooms
Basement Fully Finished, Interior Access, Windows
Interior
Interior Features Breakfast Area, Carpet, Crown Moldings, Dining Area, Family Room Off Kitchen, Floor Plan - Open, Formal/Separate Dining Room, Kitchen - Eat-In, Kitchen - Island, Kitchen - Table Space, Primary Bath(s), Wainscotting, Water Treat System, WhirlPool/HotTub, Wood Floors
Hot Water Electric
Heating Forced Air, Programmable Thermostat
Cooling Central A/C
Flooring Carpet, Ceramic Tile, Hardwood
Fireplaces Number 1
Fireplaces Type Gas/Propane
Equipment Built-In Microwave, Dishwasher, Disposal, Oven - Double, Oven/Range - Electric, Refrigerator, Stainless Steel Appliances
Fireplace Y
Window Features Double Pane,Insulated
Appliance Built-In Microwave, Dishwasher, Disposal, Oven - Double, Oven/Range - Electric, Refrigerator, Stainless Steel Appliances
Heat Source Natural Gas
Laundry Main Floor
Exterior
Exterior Feature Deck(s)
Parking Features Garage - Front Entry, Garage Door Opener, Inside Access
Garage Spaces 2.0
Utilities Available Electric Available, Natural Gas Available, Sewer Available, Water Available
Water Access N
View Garden/Lawn
Roof Type Composite,Shingle
Accessibility None
Porch Deck(s)
Road Frontage Public
Attached Garage 2
Total Parking Spaces 2
Garage Y
Building
Lot Description Front Yard, Landscaping, Rear Yard
Story 2
Sewer Public Sewer
Water Public
Architectural Style Traditional
Level or Stories 2
Additional Building Above Grade, Below Grade
Structure Type Dry Wall,High,9'+ Ceilings,Tray Ceilings,Vaulted Ceilings
New Construction N
Schools
School District Conestoga Valley
Others
Senior Community No
Tax ID 310-99396-0-0000
Ownership Fee Simple
SqFt Source Assessor
Security Features Smoke Detector
Acceptable Financing Cash, Conventional, FHA, VA
Listing Terms Cash, Conventional, FHA, VA
Financing Cash,Conventional,FHA,VA
Special Listing Condition Standard
Read Less
Want to know what your home might be worth? Contact us for a FREE valuation!

Our team is ready to help you sell your home for the highest possible price ASAP

Bought with Jerome Edwin Maurer Jr. • Berkshire Hathaway HomeServices Homesale Realty
GET MORE INFORMATION





