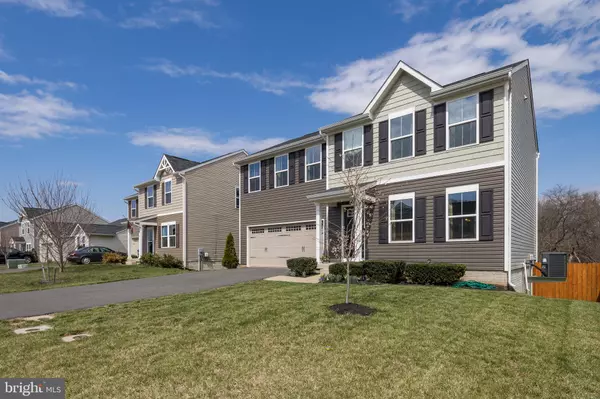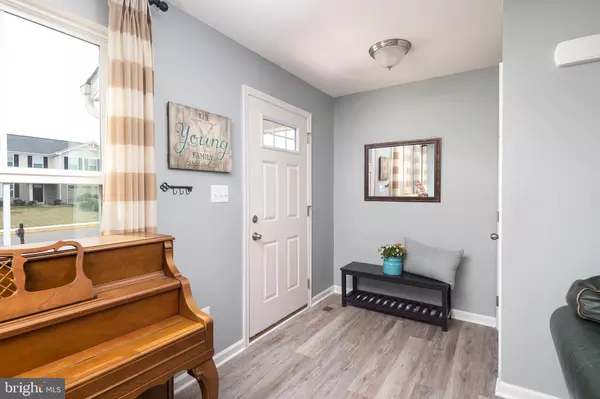$425,000
$415,000
2.4%For more information regarding the value of a property, please contact us for a free consultation.
5018 GODWINS LANDING DR Remington, VA 22734
4 Beds
3 Baths
1,920 SqFt
Key Details
Sold Price $425,000
Property Type Single Family Home
Sub Type Detached
Listing Status Sold
Purchase Type For Sale
Square Footage 1,920 sqft
Price per Sqft $221
Subdivision Rappahonnock Landing
MLS Listing ID VAFQ2003814
Sold Date 04/27/22
Style Colonial
Bedrooms 4
Full Baths 2
Half Baths 1
HOA Fees $75/mo
HOA Y/N Y
Abv Grd Liv Area 1,920
Originating Board BRIGHT
Year Built 2017
Annual Tax Amount $3,265
Tax Year 2021
Lot Size 6,874 Sqft
Acres 0.16
Property Description
Welcome to this beautiful, upgraded, mostly freshly painted and well maintained home nestled in the charming community of Rappahonnock Landing in Remington. This gem shows better than a model! It welcomes you with beautiful brand new upgraded flooring on the entire main level. The upgraded kitchen is stunning with brushed nickel cabinet hardware, oversized island perfect for entertaining, snacking and/or meal prep, stainless steel appliances including a built in microwave and upgraded new light fixtures. Entertaining is a delight with the open light filled floor plan. Your private office/den space is right off the kitchen down the hallway making work from home a breeze. As you meander upstairs you will find the perfect tucked away reading nook with custom built-in seating bench including built in storage underneath and custom made pad with arm rolls waiting for you to pass the time with a good book. The primary suite is sure to please with its walk-in closet and spacious beautiful bathroom with gleaming brand new flooring. Three additional bedrooms are located upstairs next to the second full bath which also has brand new flooring. The upstairs boasts an updated luxury laundry room making organization easy and showcasing it's brand new flooring. The basement is waiting your finishing touches and walks out to your patio and large fully fenced private yard. The backyard provides plenty of space for family and friends, barbecuing, playing and privacy while relaxing with a favorite beverage backing to quiet tranquil trees. This beautiful home has a front Ring camera/doorbell and a backyard Ring camera/floodlight installed. Most of the window treatments are custom made. Don't miss your opportunity to call this Home!
Location
State VA
County Fauquier
Zoning R4
Rooms
Other Rooms Living Room, Dining Room, Primary Bedroom, Bedroom 2, Bedroom 4, Kitchen, Basement, Foyer, Laundry, Office, Bathroom 2, Bathroom 3, Primary Bathroom, Half Bath
Basement Rear Entrance, Walkout Level, Rough Bath Plumb, Unfinished
Interior
Interior Features Carpet, Ceiling Fan(s), Floor Plan - Open, Kitchen - Island, Pantry, Upgraded Countertops, Walk-in Closet(s), Window Treatments, Wood Floors
Hot Water Electric
Heating Heat Pump(s)
Cooling Central A/C
Equipment Built-In Microwave, Dishwasher, Disposal, Dryer, Icemaker, Oven/Range - Electric, Refrigerator, Stainless Steel Appliances, Washer
Furnishings No
Fireplace N
Appliance Built-In Microwave, Dishwasher, Disposal, Dryer, Icemaker, Oven/Range - Electric, Refrigerator, Stainless Steel Appliances, Washer
Heat Source Electric
Laundry Upper Floor
Exterior
Exterior Feature Patio(s)
Parking Features Garage - Front Entry, Garage Door Opener
Garage Spaces 2.0
Fence Privacy, Rear
Water Access N
View Trees/Woods
Accessibility None
Porch Patio(s)
Attached Garage 2
Total Parking Spaces 2
Garage Y
Building
Lot Description Backs to Trees, Level
Story 3
Foundation Concrete Perimeter
Sewer Public Sewer
Water Public
Architectural Style Colonial
Level or Stories 3
Additional Building Above Grade, Below Grade
New Construction N
Schools
School District Fauquier County Public Schools
Others
Senior Community No
Tax ID 6877-97-9524
Ownership Fee Simple
SqFt Source Assessor
Special Listing Condition Standard
Read Less
Want to know what your home might be worth? Contact us for a FREE valuation!

Our team is ready to help you sell your home for the highest possible price ASAP

Bought with Randall L Herbst Jr. • Long & Foster Real Estate, Inc.

GET MORE INFORMATION





