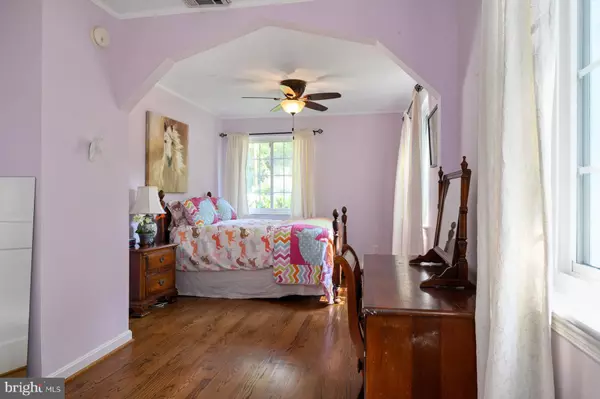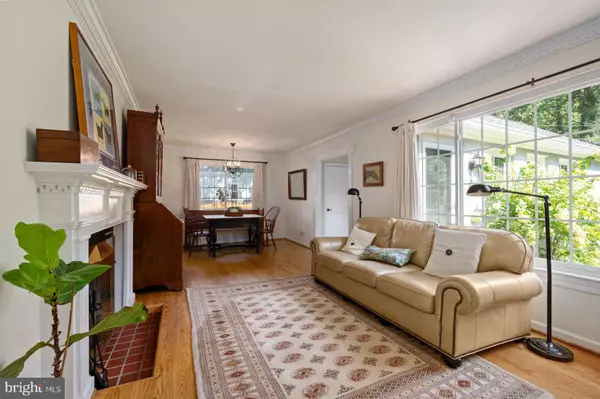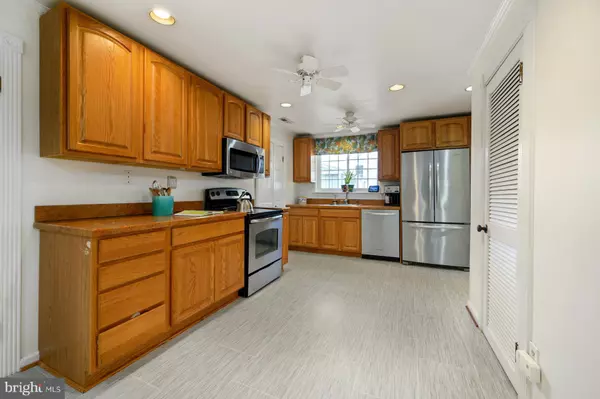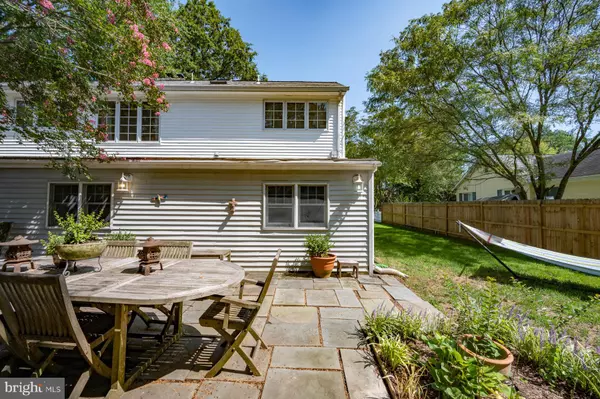$610,000
$625,000
2.4%For more information regarding the value of a property, please contact us for a free consultation.
7940 BOLLING DR Alexandria, VA 22308
4 Beds
2 Baths
2,185 SqFt
Key Details
Sold Price $610,000
Property Type Single Family Home
Sub Type Detached
Listing Status Sold
Purchase Type For Sale
Square Footage 2,185 sqft
Price per Sqft $279
Subdivision Wellington Estates
MLS Listing ID VAFX1152818
Sold Date 12/22/20
Style Ranch/Rambler
Bedrooms 4
Full Baths 2
HOA Y/N N
Abv Grd Liv Area 2,185
Originating Board BRIGHT
Year Built 1947
Annual Tax Amount $7,731
Tax Year 2020
Lot Size 10,283 Sqft
Acres 0.24
Property Description
Attention INVESTORS, BUILDERS, and HOUSE FLIPPERS. Fantastic Opportunity for REHAB or NEW BUILD in the sought after Waynewood school district in the established neighborhood of Wellington Estates. CASH or construction loans. . AS-IS Condition. House is livable - needs HVAC overhaul. Some flooring work and tree work needed. This location is a commuter's dream with access to the 11 y bus to Washington DC, the GW Parkway, 495/395, Old Town, and only 8 miles to Washington DC! This home sits on land once part of the magnificent George Washington estate. Walk to Hollin Hall Village for groceries, pharmacy, hardware, hair and nail salons, and the famous Variety Store! Waynewood School Boundary, no HOA. **PENDING RELEASE
Location
State VA
County Fairfax
Zoning 120
Direction North
Rooms
Other Rooms Living Room, Dining Room, Bedroom 2, Bedroom 3, Bedroom 4, Kitchen, Bedroom 1, Office, Storage Room, Bathroom 1
Main Level Bedrooms 3
Interior
Interior Features Attic, Ceiling Fan(s), Combination Dining/Living, Entry Level Bedroom, Family Room Off Kitchen, Floor Plan - Traditional, Kitchen - Eat-In, Kitchen - Table Space, Pantry, Skylight(s), Walk-in Closet(s), Window Treatments, Wood Floors
Hot Water Electric
Heating Forced Air
Cooling Central A/C, Ceiling Fan(s)
Flooring Hardwood
Fireplaces Number 1
Fireplaces Type Screen
Equipment Built-In Microwave, Dryer, Washer, Disposal, Dishwasher, Refrigerator, Icemaker, Stove, Range Hood
Furnishings No
Fireplace Y
Window Features Screens
Appliance Built-In Microwave, Dryer, Washer, Disposal, Dishwasher, Refrigerator, Icemaker, Stove, Range Hood
Heat Source Oil
Laundry Dryer In Unit, Washer In Unit, Main Floor
Exterior
Exterior Feature Patio(s)
Garage Spaces 4.0
Fence Decorative, Picket, Partially, Wood
Water Access N
Accessibility None
Porch Patio(s)
Total Parking Spaces 4
Garage N
Building
Story 2
Sewer Public Sewer
Water Public
Architectural Style Ranch/Rambler
Level or Stories 2
Additional Building Above Grade, Below Grade
New Construction N
Schools
Elementary Schools Waynewood
Middle Schools Carl Sandburg
High Schools West Potomac
School District Fairfax County Public Schools
Others
Senior Community No
Tax ID 1022 12 0179
Ownership Fee Simple
SqFt Source Assessor
Security Features Security System,Motion Detectors,Monitored,Fire Detection System,Carbon Monoxide Detector(s)
Acceptable Financing Cash, Other
Horse Property N
Listing Terms Cash, Other
Financing Cash,Other
Special Listing Condition Standard
Read Less
Want to know what your home might be worth? Contact us for a FREE valuation!

Our team is ready to help you sell your home for the highest possible price ASAP

Bought with Rachel Zelaya • Fairfax Realty Select

GET MORE INFORMATION





