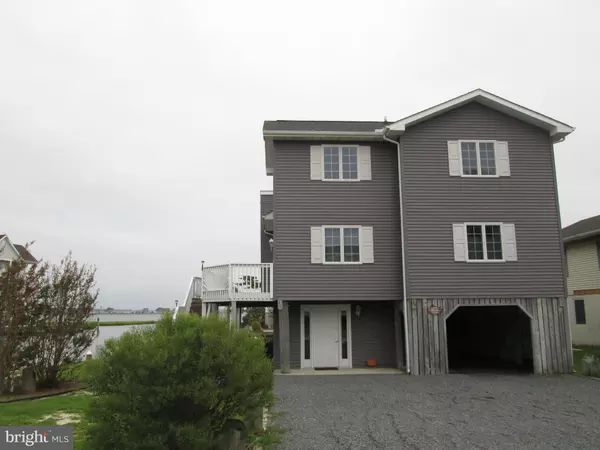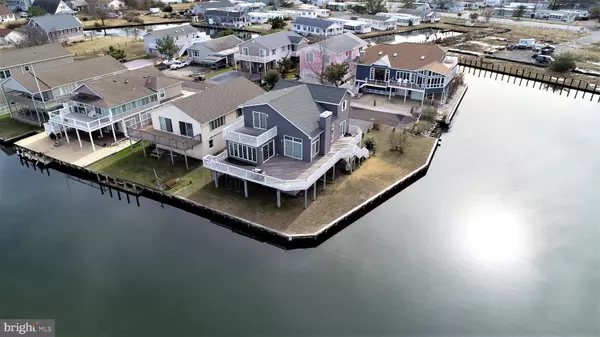$1,374,000
$1,499,000
8.3%For more information regarding the value of a property, please contact us for a free consultation.
49 OYSTER BAY DR Fenwick Island, DE 19944
5 Beds
3 Baths
2,500 SqFt
Key Details
Sold Price $1,374,000
Property Type Single Family Home
Sub Type Detached
Listing Status Sold
Purchase Type For Sale
Square Footage 2,500 sqft
Price per Sqft $549
Subdivision None Available
MLS Listing ID DESU166832
Sold Date 12/15/20
Style Coastal
Bedrooms 5
Full Baths 3
HOA Y/N N
Abv Grd Liv Area 2,500
Originating Board BRIGHT
Year Built 1997
Annual Tax Amount $2,483
Tax Year 2019
Lot Size 7,841 Sqft
Acres 0.18
Lot Dimensions 75.00 x 105.00
Property Description
Wonderful family home or rental all ready for its new owners. This property has been in the same family since new and it has been well cared for. Open decks with wonderful bay views. Sun room for relaxation with a good book? A huge amount of bulkheading all ready for various water craft. Should be able to get a boat lift here without any issues at all. This home has been a rental for many years and has always been a popular one. Returning clients year after year. Plenty of parking in the drive way with covered parking under the home. Being sold furnished with exclusions. See exclusion list in the "documents" NOTE: Home is winterized with no water being turned on. DO NOT use toilets, please be sure to pass that along to clients when showing. NOTE: Out of area Realtors who wish to show this listing must call the Sussex County Association of Realtors and sign a reciprocity agreement to use the Sentrilock system to gain access to my listings.
Location
State DE
County Sussex
Area Baltimore Hundred (31001)
Zoning TN
Direction South
Rooms
Main Level Bedrooms 2
Interior
Interior Features Breakfast Area, Carpet, Ceiling Fan(s), Dining Area, Family Room Off Kitchen, Floor Plan - Open, Primary Bath(s), Primary Bedroom - Bay Front, Wood Floors
Hot Water Electric
Heating Central, Heat Pump(s), Zoned
Cooling Central A/C
Flooring Carpet, Hardwood
Fireplaces Number 1
Fireplaces Type Gas/Propane
Equipment Dishwasher, Disposal, Dryer, Dryer - Electric, Oven/Range - Electric, Refrigerator, Washer
Furnishings Yes
Fireplace Y
Window Features Screens
Appliance Dishwasher, Disposal, Dryer, Dryer - Electric, Oven/Range - Electric, Refrigerator, Washer
Heat Source Electric
Laundry Upper Floor
Exterior
Exterior Feature Deck(s), Wrap Around
Utilities Available Cable TV
Waterfront Y
Waterfront Description Private Dock Site
Water Access Y
Water Access Desc Boat - Powered,Canoe/Kayak,Fishing Allowed,Personal Watercraft (PWC),Private Access,Sail,Swimming Allowed,Waterski/Wakeboard
View Bay, Canal
Roof Type Architectural Shingle
Accessibility None
Porch Deck(s), Wrap Around
Garage N
Building
Lot Description Bulkheaded, Level, No Thru Street
Story 2
Foundation Pilings
Sewer Public Sewer
Water Public
Architectural Style Coastal
Level or Stories 2
Additional Building Above Grade, Below Grade
Structure Type Dry Wall,Wood Walls,Wood Ceilings
New Construction N
Schools
School District Indian River
Others
Senior Community No
Tax ID 134-23.20-25.00
Ownership Fee Simple
SqFt Source Assessor
Acceptable Financing Cash, Conventional
Listing Terms Cash, Conventional
Financing Cash,Conventional
Special Listing Condition Standard
Read Less
Want to know what your home might be worth? Contact us for a FREE valuation!

Our team is ready to help you sell your home for the highest possible price ASAP

Bought with Suzanne Macnab • RE/MAX Advantage Realty

GET MORE INFORMATION





