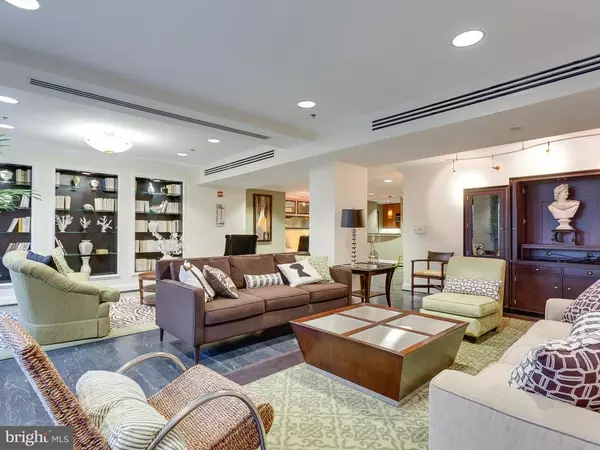$540,000
$540,000
For more information regarding the value of a property, please contact us for a free consultation.
485 HARBOR SIDE ST #704 Woodbridge, VA 22191
2 Beds
2 Baths
2,530 SqFt
Key Details
Sold Price $540,000
Property Type Condo
Sub Type Condo/Co-op
Listing Status Sold
Purchase Type For Sale
Square Footage 2,530 sqft
Price per Sqft $213
Subdivision Belmont Bay
MLS Listing ID VAPW512896
Sold Date 01/15/21
Style Colonial
Bedrooms 2
Full Baths 2
Condo Fees $702/mo
HOA Fees $64/mo
HOA Y/N Y
Abv Grd Liv Area 2,530
Originating Board BRIGHT
Year Built 2005
Annual Tax Amount $6,438
Tax Year 2020
Property Description
Amazing 2500 SF unit in sought after Harborview Condominium in Belmont Bay. Watch the sunrise on the Occoquan River from your sunroom windows. Large kitchen with extended cabinets, upgraded granite counters, large island and stainless steel appliances. The main living area has wide plank cherry floors and fireplace with built-ins. The master bathroom has separate vanities and a huge walk-in shower. Guest suite with second full bath and den round out the living space in this condo. Two side by side garage parking spaces and storage unit included. Harborview is in the premier residential building in the community featuring numerous resident amenities including a private pool, exercise room and party room. Belmont Bay offers events throughout the summer on the community green, miles of walking paths, and tennis courts. The commuter rail train is located in the community for easy access to Alexandria, Crystal City, Pentagon & DC.
Location
State VA
County Prince William
Zoning PMD
Rooms
Main Level Bedrooms 2
Interior
Interior Features Built-Ins, Ceiling Fan(s), Crown Moldings, Floor Plan - Open, Kitchen - Eat-In, Soaking Tub, Stall Shower, Walk-in Closet(s), Window Treatments, Wood Floors
Hot Water Natural Gas
Heating Heat Pump(s)
Cooling Central A/C, Ceiling Fan(s)
Fireplaces Number 1
Equipment Built-In Microwave, Dishwasher, Icemaker, Microwave, Oven/Range - Electric, Washer - Front Loading, Washer/Dryer Stacked
Appliance Built-In Microwave, Dishwasher, Icemaker, Microwave, Oven/Range - Electric, Washer - Front Loading, Washer/Dryer Stacked
Heat Source Electric
Exterior
Parking Features Garage - Side Entry, Garage Door Opener
Garage Spaces 2.0
Amenities Available Common Grounds, Elevator, Exercise Room, Jog/Walk Path, Party Room, Pool - Outdoor
Water Access N
Accessibility None
Attached Garage 2
Total Parking Spaces 2
Garage Y
Building
Story 1
Unit Features Hi-Rise 9+ Floors
Sewer Public Sewer
Water Public
Architectural Style Colonial
Level or Stories 1
Additional Building Above Grade, Below Grade
New Construction N
Schools
School District Prince William County Public Schools
Others
Pets Allowed Y
HOA Fee Include Common Area Maintenance,Gas,Management,Parking Fee,Pool(s),Reserve Funds,Road Maintenance,Sewer,Snow Removal,Trash
Senior Community No
Tax ID 8492-43-9840.07
Ownership Condominium
Special Listing Condition Standard
Pets Allowed Breed Restrictions, Size/Weight Restriction
Read Less
Want to know what your home might be worth? Contact us for a FREE valuation!

Our team is ready to help you sell your home for the highest possible price ASAP

Bought with Cynthia C Jones • Integrity Real Estate Group

GET MORE INFORMATION





