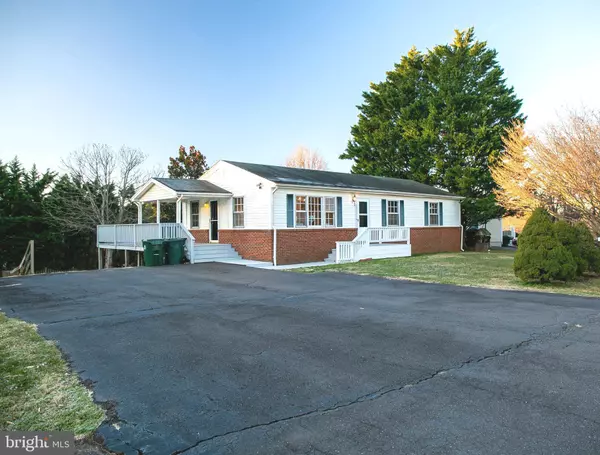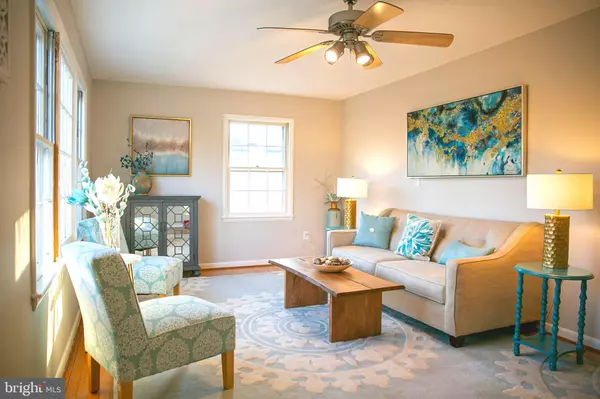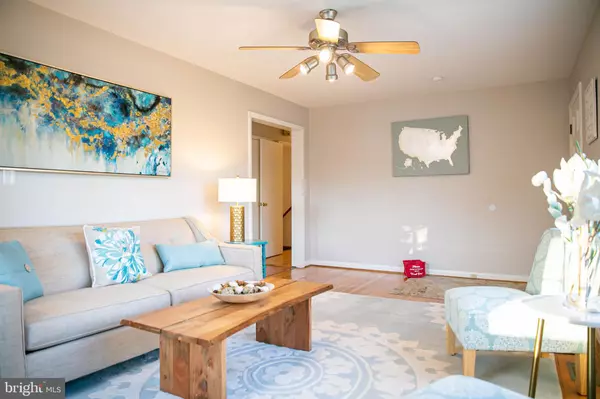$285,000
$289,800
1.7%For more information regarding the value of a property, please contact us for a free consultation.
305 CHESTNUT DR Culpeper, VA 22701
4 Beds
2 Baths
1,451 SqFt
Key Details
Sold Price $285,000
Property Type Single Family Home
Sub Type Detached
Listing Status Sold
Purchase Type For Sale
Square Footage 1,451 sqft
Price per Sqft $196
Subdivision Farmington Heights
MLS Listing ID VACU143294
Sold Date 01/29/21
Style Raised Ranch/Rambler
Bedrooms 4
Full Baths 1
Half Baths 1
HOA Y/N N
Abv Grd Liv Area 1,262
Originating Board BRIGHT
Year Built 1972
Annual Tax Amount $1,540
Tax Year 2020
Lot Size 10,890 Sqft
Acres 0.25
Property Sub-Type Detached
Property Description
Sought after area and very convenient location in Culpeper near shopping, hospitals, and schools! Updated single family house with 3 bedrooms on main level and one bedroom or den on the lower level with spacious eat-in kitchen, hardwood floors, updated bathrooms, remodeled basement with large family room and a bedroom/den. Oversized paved driveway for multiple parking, covered side porch, and large rear deck. Basement is walkout to a rear fenced-in yard for great outdoor activities and fun. Tons of storage in basement and large utility room. This is a must see and a great fit for you! New A/C -2020 and newer water heater- 2018. Professional Photos to be uploaded soon.
Location
State VA
County Culpeper
Zoning R1
Rooms
Basement Full
Main Level Bedrooms 3
Interior
Hot Water Natural Gas
Heating Forced Air
Cooling Central A/C
Fireplace N
Heat Source Natural Gas
Exterior
Garage Spaces 4.0
Water Access N
Roof Type Shingle
Accessibility 2+ Access Exits, 32\"+ wide Doors
Total Parking Spaces 4
Garage N
Building
Story 2
Sewer Public Sewer
Water Public
Architectural Style Raised Ranch/Rambler
Level or Stories 2
Additional Building Above Grade, Below Grade
New Construction N
Schools
School District Culpeper County Public Schools
Others
Senior Community No
Tax ID 50-C-3-C-16
Ownership Fee Simple
SqFt Source Assessor
Special Listing Condition Standard
Read Less
Want to know what your home might be worth? Contact us for a FREE valuation!

Our team is ready to help you sell your home for the highest possible price ASAP

Bought with Angella M Page • Keller Williams Capital Properties
GET MORE INFORMATION





