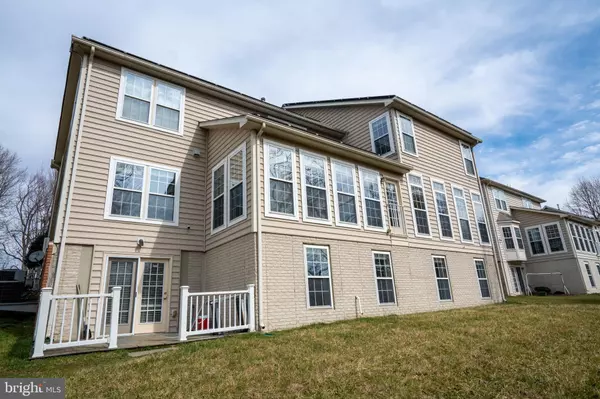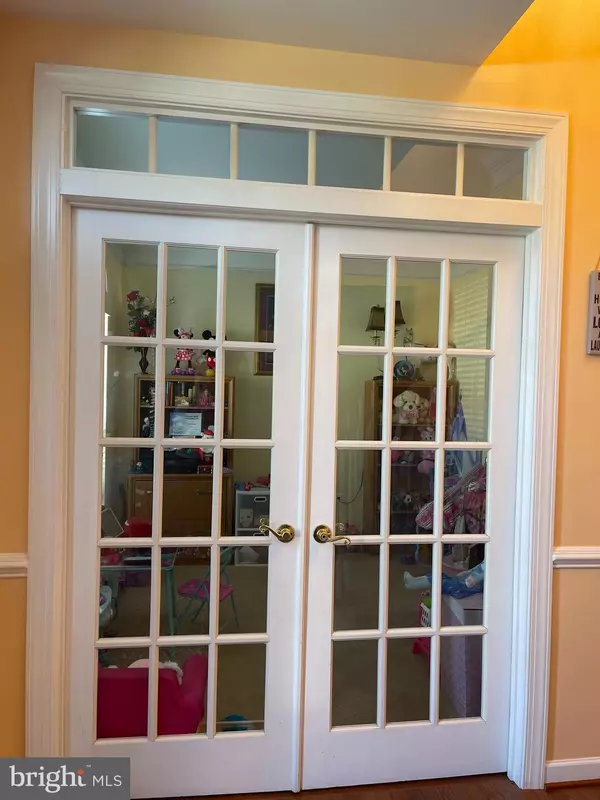$820,000
$830,000
1.2%For more information regarding the value of a property, please contact us for a free consultation.
12217 JAMES MADISON LN Glenn Dale, MD 20769
7 Beds
6 Baths
3,516 SqFt
Key Details
Sold Price $820,000
Property Type Single Family Home
Sub Type Detached
Listing Status Sold
Purchase Type For Sale
Square Footage 3,516 sqft
Price per Sqft $233
Subdivision Gabriels Run-Plat 1>
MLS Listing ID MDPG2036514
Sold Date 04/29/22
Style Contemporary
Bedrooms 7
Full Baths 5
Half Baths 1
HOA Fees $89/mo
HOA Y/N Y
Abv Grd Liv Area 3,516
Originating Board BRIGHT
Year Built 2007
Annual Tax Amount $7,441
Tax Year 2021
Lot Size 10,000 Sqft
Acres 0.23
Property Description
MULTIPLE OFFERS SITUACION PLEASE SEND YOUR BEST OFFER! All offers are Due on Tuesday, March 29 by 5:00 PM. Open house Saturday March 26 1-3P. This is the one you've been patiently waiting for beautiful brick front single family home located on a cul-de-sac, Lovingly cared for by original owners, 7 bedrooms, 5.5 bathrooms with a two car garage. Main level has updated gourmet kitchen featuring granite countertops, lots of cabinet space, tile backsplash, kitchen island with eat in seats, matching black appliances and ceramic floors with addition for a family dinning table, open concept floor plan, formal living room with crown molding and dining room with chair rail, private office(gran daughter pay room at this time). Family room with a cozy fireplace. oversized laundry room, and 1/2 bath make for a great main level. 2 sets of upstairs one close to the formal living room the other on the family room. Upstairs features an oversized primary bedroom, 4 additional bedrooms, and 4 bathrooms. The primary bedroom features a big reading area plenty of closet space and a spacious bathroom with a large soaking tub and two vanity sinks, 2 bedrooms with their private bathroom and 2 bedrooms with a share bathroom. The basement offers ample finished space with grandmother suit. Lease Solar panels that makes the BGE bill for $8 per month!! This home is meticulously maintained with many other features that you will fall in love with. GENTS: schedule showings online, use MAR contract and include lender letter and proof of funds.
Location
State MD
County Prince Georges
Zoning RR
Rooms
Other Rooms Living Room, Dining Room, Bedroom 2, Bedroom 3, Bedroom 4, Bedroom 5, Kitchen, Family Room, Foyer, Breakfast Room, Bedroom 1, Laundry, Office, Bathroom 1, Bathroom 2, Bathroom 3, Full Bath
Basement Daylight, Full, Fully Finished, Improved, Interior Access, Outside Entrance, Rear Entrance, Walkout Level, Windows, Other
Interior
Interior Features 2nd Kitchen, Breakfast Area, Carpet, Ceiling Fan(s), Central Vacuum, Chair Railings, Crown Moldings, Dining Area, Curved Staircase, Double/Dual Staircase, Family Room Off Kitchen, Floor Plan - Open, Formal/Separate Dining Room, Kitchen - Island, Pantry, Primary Bath(s), Recessed Lighting, Soaking Tub, Store/Office, Wood Floors
Hot Water Electric
Heating Central
Cooling Central A/C
Fireplaces Number 1
Equipment Central Vacuum, Oven - Double, Cooktop, Disposal, Dishwasher, Dryer, Oven - Wall, Refrigerator, Washer, Water Heater
Fireplace Y
Appliance Central Vacuum, Oven - Double, Cooktop, Disposal, Dishwasher, Dryer, Oven - Wall, Refrigerator, Washer, Water Heater
Heat Source Natural Gas
Exterior
Parking Features Garage - Front Entry, Garage Door Opener
Garage Spaces 2.0
Water Access N
Accessibility Level Entry - Main
Attached Garage 2
Total Parking Spaces 2
Garage Y
Building
Story 2
Foundation Other
Sewer Public Sewer
Water Public
Architectural Style Contemporary
Level or Stories 2
Additional Building Above Grade, Below Grade
New Construction N
Schools
School District Prince George'S County Public Schools
Others
Senior Community No
Tax ID 17143627882
Ownership Fee Simple
SqFt Source Assessor
Special Listing Condition Standard
Read Less
Want to know what your home might be worth? Contact us for a FREE valuation!

Our team is ready to help you sell your home for the highest possible price ASAP

Bought with Abiodun Olorunwunmi • Michaels Realty, Inc.

GET MORE INFORMATION





