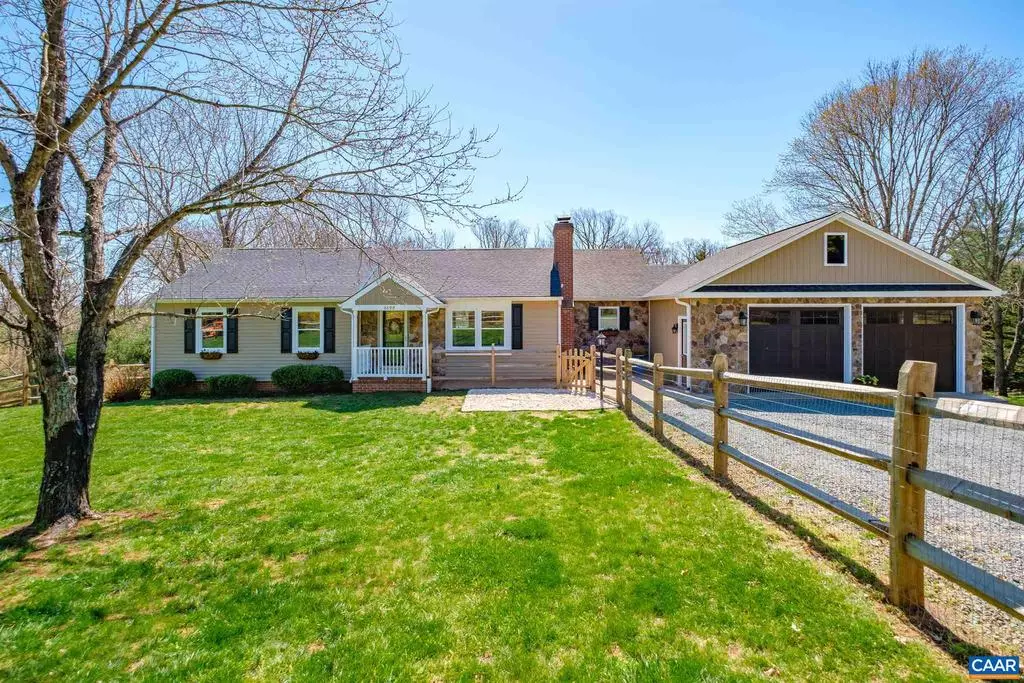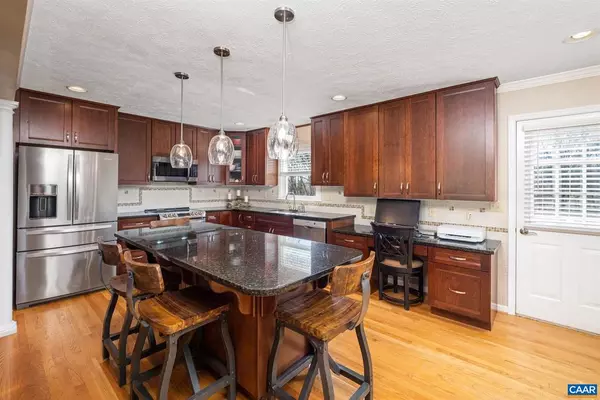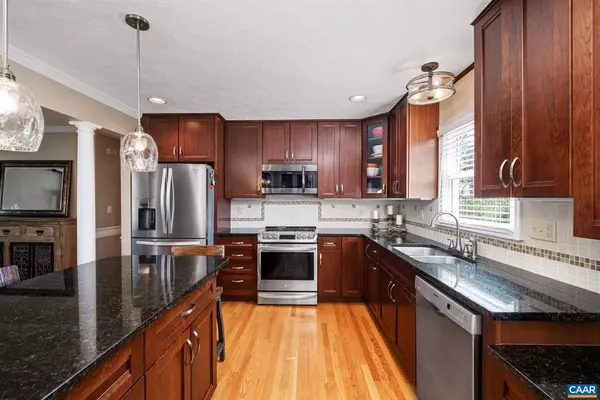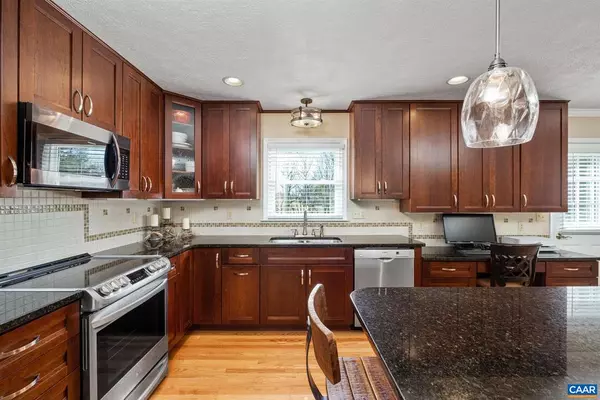$500,100
$449,900
11.2%For more information regarding the value of a property, please contact us for a free consultation.
5599 SAINT GEORGE AVE AVE Crozet, VA 22932
3 Beds
3 Baths
1,875 SqFt
Key Details
Sold Price $500,100
Property Type Single Family Home
Sub Type Detached
Listing Status Sold
Purchase Type For Sale
Square Footage 1,875 sqft
Price per Sqft $266
Subdivision Unknown
MLS Listing ID 615005
Sold Date 05/07/21
Style Ranch/Rambler
Bedrooms 3
Full Baths 3
HOA Y/N N
Abv Grd Liv Area 1,314
Originating Board CAAR
Year Built 1983
Annual Tax Amount $2,959
Tax Year 2020
Lot Size 2.170 Acres
Acres 2.17
Property Description
Beautifully updated and maintained 3 br/3 bath home in the heart of Crozet. This gem is tucked away on 2+ acres allowing it's new owners the freedom to create a true home oasis. Newly updated kitchen with stainless appliances, cherry cabinets and granite countertops, renovated bathrooms to include a roll-in shower in the main level hall bath, custom stone fireplace in the living room, barn doors in mud room, and oversized two car garage added in 2013 with walkaround attic and window. Terrace level kitchen, family room, flex room and shop area add another level of possibilities for this home. 1 large shed with electricity and one smaller for equipment storage. New roof and all new windows in 2019. Fully fenced front yard. Screened porch and deck overlook a peaceful stream for a relaxing end to your day.,Cherry Cabinets,Granite Counter,Fireplace in Living Room
Location
State VA
County Albemarle
Zoning R-1
Rooms
Other Rooms Living Room, Primary Bedroom, Kitchen, Family Room, Laundry, Mud Room, Utility Room, Bonus Room, Full Bath, Additional Bedroom
Basement Full, Heated, Outside Entrance, Partially Finished, Walkout Level, Windows
Main Level Bedrooms 3
Interior
Interior Features 2nd Kitchen, Breakfast Area, Kitchen - Eat-In, Pantry, Recessed Lighting, Entry Level Bedroom
Heating Central, Heat Pump(s)
Cooling Heat Pump(s)
Flooring Hardwood
Fireplaces Number 1
Fireplaces Type Gas/Propane, Stone
Equipment Dryer, Washer/Dryer Hookups Only, Washer, Dishwasher, Oven/Range - Electric, Microwave, Refrigerator
Fireplace Y
Window Features Double Hung
Appliance Dryer, Washer/Dryer Hookups Only, Washer, Dishwasher, Oven/Range - Electric, Microwave, Refrigerator
Exterior
Exterior Feature Deck(s), Patio(s), Porch(es), Screened
Parking Features Other, Garage - Front Entry, Oversized
Fence Partially
View Garden/Lawn
Roof Type Architectural Shingle
Street Surface Other
Accessibility Other Bath Mod, Wheelchair Mod, Grab Bars Mod, 36\"+ wide Halls, Roll-in Shower, Other
Porch Deck(s), Patio(s), Porch(es), Screened
Road Frontage Private, Road Maintenance Agreement
Attached Garage 2
Garage Y
Building
Lot Description Landscaping, Sloping, Open
Story 1
Foundation Brick/Mortar
Sewer Public Sewer
Water Public
Architectural Style Ranch/Rambler
Level or Stories 1
Additional Building Above Grade, Below Grade
New Construction N
Schools
Elementary Schools Crozet
Middle Schools Henley
High Schools Western Albemarle
School District Albemarle County Public Schools
Others
Ownership Other
Security Features Smoke Detector
Special Listing Condition Standard
Read Less
Want to know what your home might be worth? Contact us for a FREE valuation!

Our team is ready to help you sell your home for the highest possible price ASAP

Bought with NORM JENKINS • KELLER WILLIAMS ALLIANCE - CHARLOTTESVILLE

GET MORE INFORMATION





