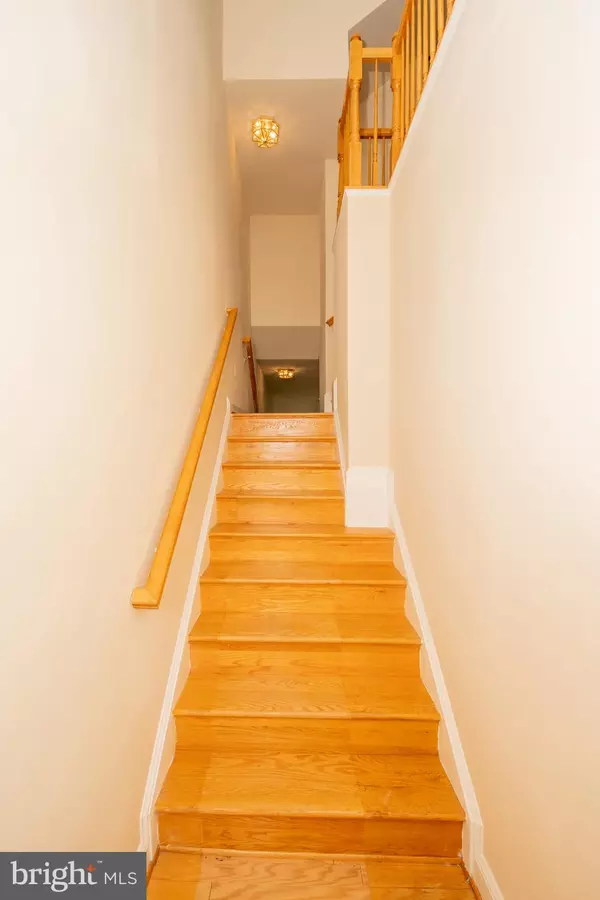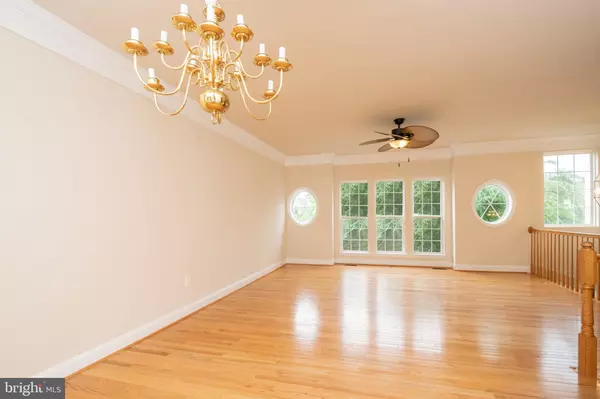$489,990
$489,990
For more information regarding the value of a property, please contact us for a free consultation.
16785 SWEENEY LN Woodbridge, VA 22191
3 Beds
4 Baths
2,348 SqFt
Key Details
Sold Price $489,990
Property Type Townhouse
Sub Type Interior Row/Townhouse
Listing Status Sold
Purchase Type For Sale
Square Footage 2,348 sqft
Price per Sqft $208
Subdivision River Oaks
MLS Listing ID VAPW2028126
Sold Date 06/15/22
Style Traditional
Bedrooms 3
Full Baths 3
Half Baths 1
HOA Fees $100/mo
HOA Y/N Y
Abv Grd Liv Area 1,848
Originating Board BRIGHT
Year Built 2005
Annual Tax Amount $4,570
Tax Year 2022
Lot Size 2,026 Sqft
Acres 0.05
Property Description
OFFER DEADLINE 06/05/2022 by 5:00pm...Welcome home to 2300+ sqft of pure beauty by Craftstar Homes( A Craftmark Company) built for the pickiest buyer. This home is draped with elegant stone front; huge living and dinning rooms with gleaming hardwood flooring overlooking foyer. Kitchen comes with hardwood flooring large granite counter-tops with elegant black appliances and 42 inch cabinets. Hardwood breakfast area Huge and vaulted master bedroom with luxury master-bath with shower, soaking tub & double sink; new vanity in hallway bath. The laundry room is conveniently located on the bedroom level. The huge recreation comes with brand new carpet, full bath and fireplace which opens into walkout backyard. Recent upgrades to home includes HVAC (replaced 2020), Hot water tank (replaced 2021), new carpet(replaced May 2022), disposal (replaced 2020) . Seller prefers Mid-Atlantic Settlement.
Location
State VA
County Prince William
Zoning R6
Rooms
Other Rooms Living Room, Dining Room, Primary Bedroom, Bedroom 2, Bedroom 3, Kitchen, Breakfast Room, Laundry, Recreation Room, Bathroom 2, Primary Bathroom, Full Bath, Half Bath
Basement Daylight, Full, Walkout Level, Full, Fully Finished
Interior
Interior Features Carpet, Ceiling Fan(s), Breakfast Area, Crown Moldings, Formal/Separate Dining Room, Kitchen - Eat-In, Kitchen - Table Space, Walk-in Closet(s), Wood Floors
Hot Water Natural Gas
Heating Forced Air
Cooling Central A/C
Fireplaces Number 1
Fireplaces Type Fireplace - Glass Doors, Electric
Equipment Built-In Microwave, Oven/Range - Gas, Refrigerator, Washer, Dryer
Fireplace Y
Appliance Built-In Microwave, Oven/Range - Gas, Refrigerator, Washer, Dryer
Heat Source Natural Gas
Exterior
Parking Features Basement Garage
Garage Spaces 2.0
Utilities Available Electric Available, Natural Gas Available, Water Available, Sewer Available, Phone Available
Amenities Available Common Grounds, Community Center, Pool - Outdoor
Water Access N
Accessibility Other
Attached Garage 2
Total Parking Spaces 2
Garage Y
Building
Story 3
Foundation Slab
Sewer Public Sewer
Water Public
Architectural Style Traditional
Level or Stories 3
Additional Building Above Grade, Below Grade
New Construction N
Schools
School District Prince William County Public Schools
Others
Senior Community No
Tax ID 8289-99-3137
Ownership Fee Simple
SqFt Source Assessor
Acceptable Financing Cash, Conventional, FHA, VA
Listing Terms Cash, Conventional, FHA, VA
Financing Cash,Conventional,FHA,VA
Special Listing Condition Undisclosed
Read Less
Want to know what your home might be worth? Contact us for a FREE valuation!

Our team is ready to help you sell your home for the highest possible price ASAP

Bought with Ajmal Faqiri • Realty ONE Group Capital

GET MORE INFORMATION





